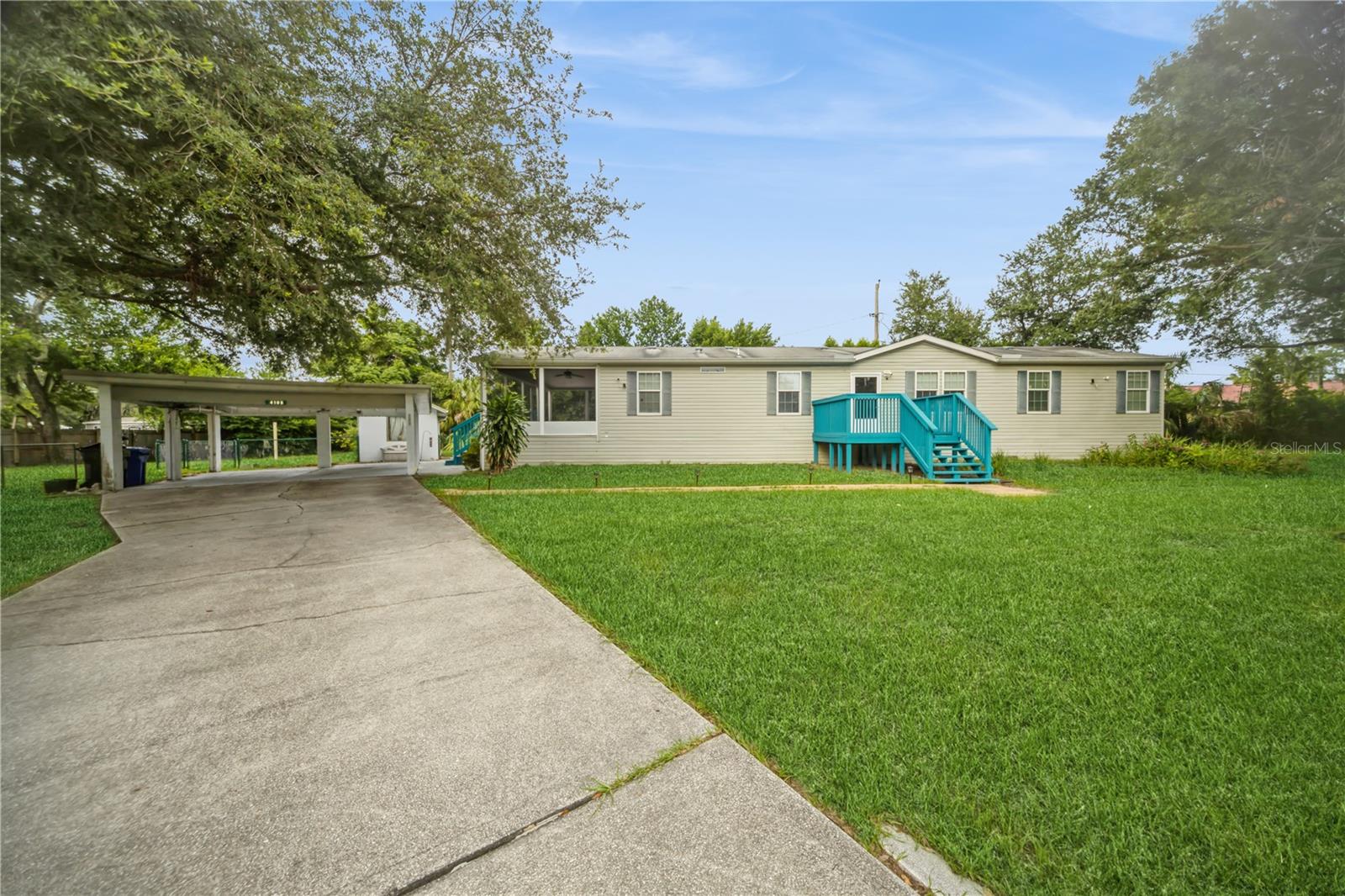
- Michael Apt, REALTOR ®
- Tropic Shores Realty
- Mobile: 352.942.8247
- michaelapt@hotmail.com
Share this property:
Contact Michael Apt
Schedule A Showing
Request more information
- Home
- Property Search
- Search results
- 4105 Silvercrest Lane, BRANDON, FL 33511
Property Photos




































- MLS#: TB8402920 ( Residential )
- Street Address: 4105 Silvercrest Lane
- Viewed: 1
- Price: $232,000
- Price sqft: $143
- Waterfront: No
- Year Built: 2012
- Bldg sqft: 1620
- Bedrooms: 3
- Total Baths: 2
- Full Baths: 2
- Garage / Parking Spaces: 2
- Days On Market: 3
- Additional Information
- Geolocation: 27.88 / -82.2968
- County: HILLSBOROUGH
- City: BRANDON
- Zipcode: 33511
- Subdivision: Mobile Riviera
- Elementary School: Kingswood
- Middle School: Rodgers
- High School: Brandon
- Provided by: COLDWELL BANKER REALTY
- Contact: Jesus Martinez
- 813-289-1712

- DMCA Notice
-
DescriptionMove in ready and set on nearly half an acre with no HOA, this spacious 3 bedroom, 2 bath manufactured home offers the perfect blend of functionality and freedom. Built in 2012 and featuring 1,620 square feet of living space, this home boasts high ceilings, a desirable split bedroom layout, and an open floor plan designed for modern living. The large kitchen is a standout with a center island, pantry closet, and ample cabinetryideal for cooking and entertaining. The primary suite includes a walk in closet and private bath with double vanity and step in shower. Enjoy indoor outdoor living with sliding doors that lead to a screened in porch overlooking the fenced yard, complete with mature trees and space for a boat, trailer, or RV. Recent updates include a new A/C system installed in 2020 and energy efficient double pane windows throughout. A two car carport, workshop, and shed add to the property's versatility. Conveniently located near the Brandon Alafia River boat ramp and major roadways, this property offers the rare combination of space, privacy, and locationwithout the restrictions. Best of all, this home qualifies for FHA financingmaking it even more accessible for first time buyers. Dont miss your chance to make this home your own.
All
Similar
Features
Appliances
- Dishwasher
- Dryer
- Refrigerator
- Washer
- Water Softener
Home Owners Association Fee
- 0.00
Carport Spaces
- 2.00
Close Date
- 0000-00-00
Cooling
- Central Air
Country
- US
Covered Spaces
- 0.00
Exterior Features
- Garden
- Private Mailbox
- Sliding Doors
- Storage
Fencing
- Chain Link
Flooring
- Carpet
- Laminate
Garage Spaces
- 0.00
Heating
- Heat Pump
High School
- Brandon-HB
Insurance Expense
- 0.00
Interior Features
- High Ceilings
- Kitchen/Family Room Combo
- Living Room/Dining Room Combo
- Open Floorplan
- Split Bedroom
- Walk-In Closet(s)
Legal Description
- MOBILE RIVIERA UNIT 3 LOTS 5 AND 6 BLOCK 4
Levels
- One
Living Area
- 1620.00
Middle School
- Rodgers-HB
Area Major
- 33511 - Brandon
Net Operating Income
- 0.00
Occupant Type
- Owner
Open Parking Spaces
- 0.00
Other Expense
- 0.00
Other Structures
- Shed(s)
- Workshop
Parcel Number
- U-10-30-20-2ON-000004-00005.0
Pets Allowed
- Yes
Possession
- Close Of Escrow
Property Type
- Residential
Roof
- Shingle
School Elementary
- Kingswood-HB
Sewer
- Septic Tank
Tax Year
- 2024
Township
- 30
Utilities
- Public
Water Source
- Public
Year Built
- 2012
Zoning Code
- RSC-6
Listings provided courtesy of The Hernando County Association of Realtors MLS.
Listing Data ©2025 REALTOR® Association of Citrus County
The information provided by this website is for the personal, non-commercial use of consumers and may not be used for any purpose other than to identify prospective properties consumers may be interested in purchasing.Display of MLS data is usually deemed reliable but is NOT guaranteed accurate.
Datafeed Last updated on July 6, 2025 @ 12:00 am
©2006-2025 brokerIDXsites.com - https://brokerIDXsites.com
