
- Michael Apt, REALTOR ®
- Tropic Shores Realty
- Mobile: 352.942.8247
- michaelapt@hotmail.com
Share this property:
Contact Michael Apt
Schedule A Showing
Request more information
- Home
- Property Search
- Search results
- 17923 Barn Close Drive, LUTZ, FL 33559
Property Photos
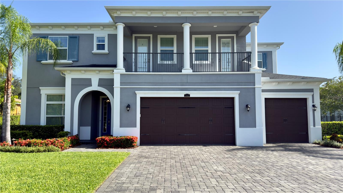

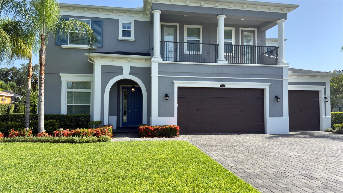
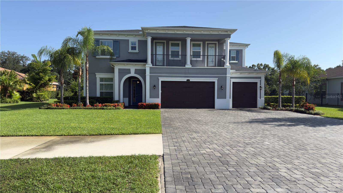
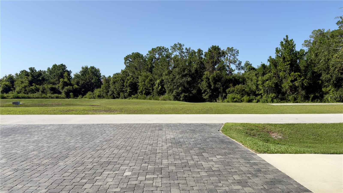
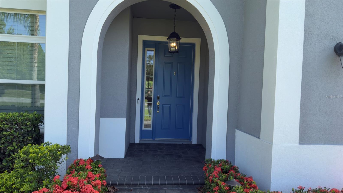
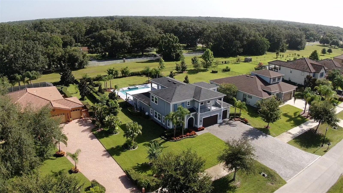
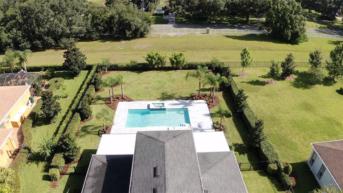
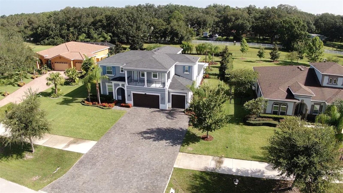
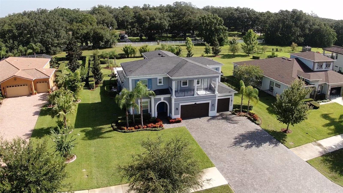
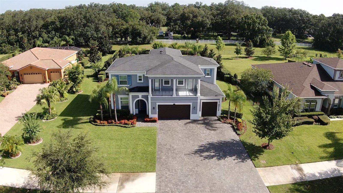
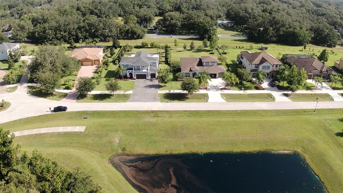
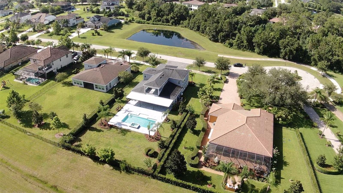
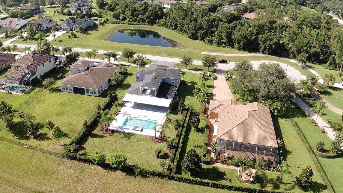
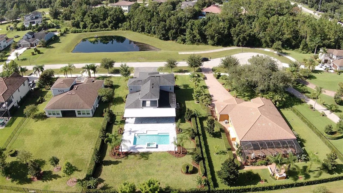
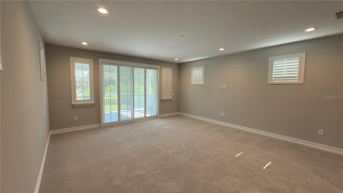
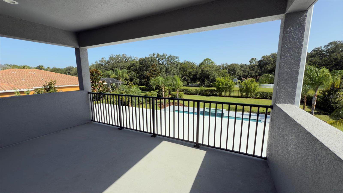
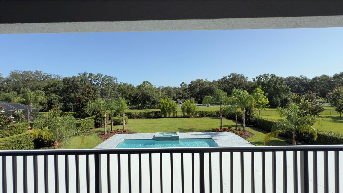
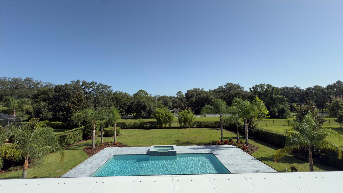
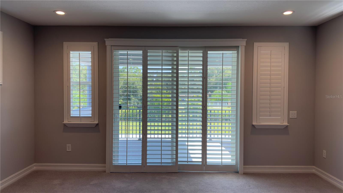
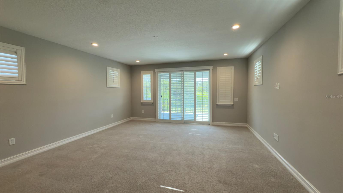
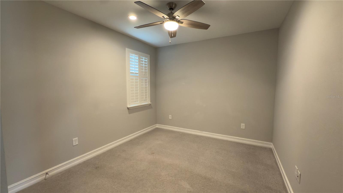
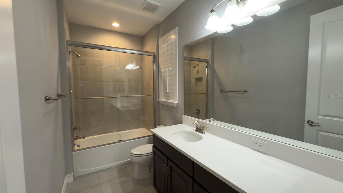
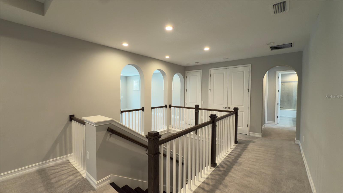
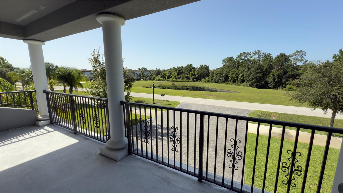
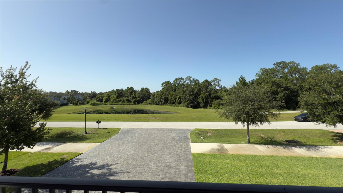
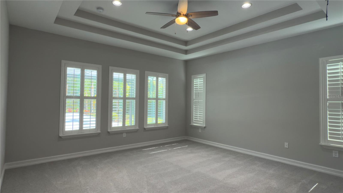
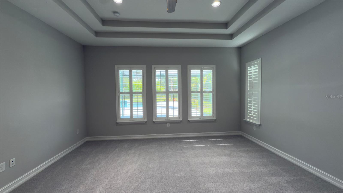
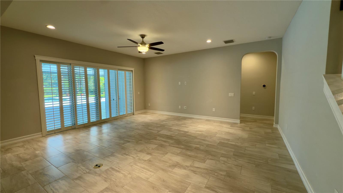
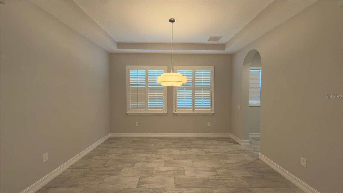
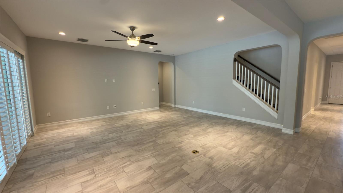
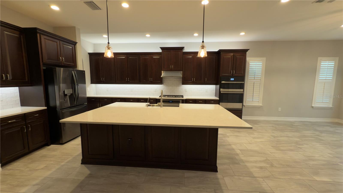
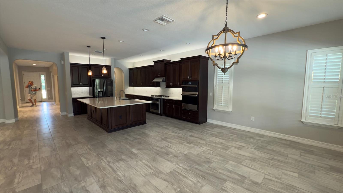
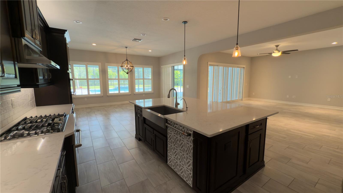
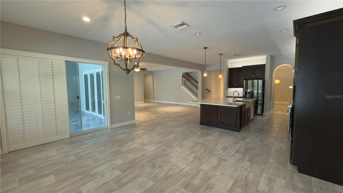
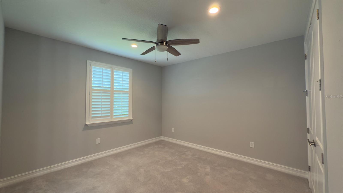
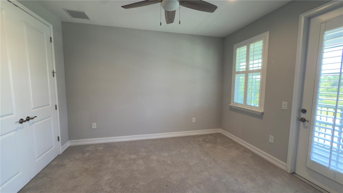
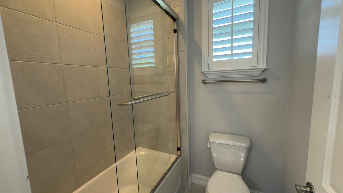
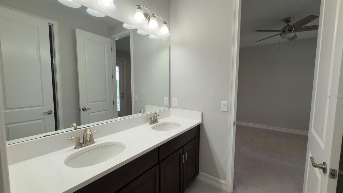
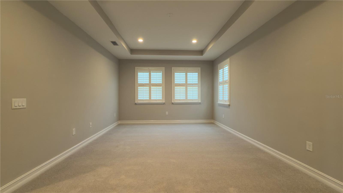
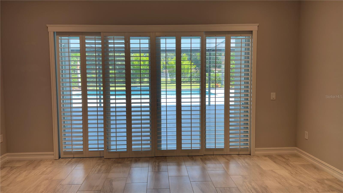
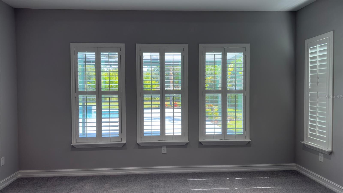
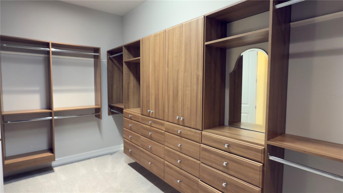
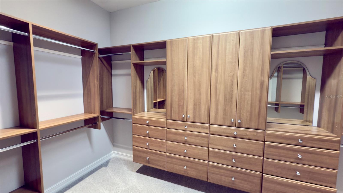
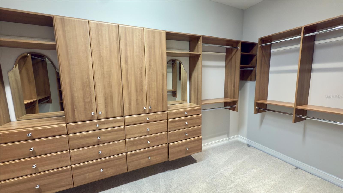
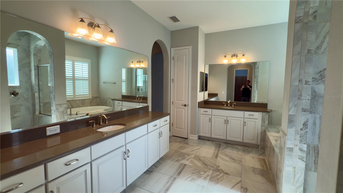
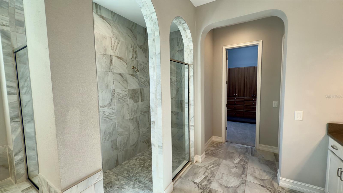
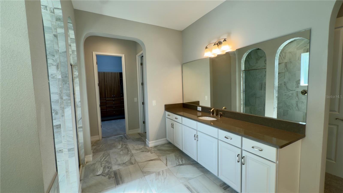
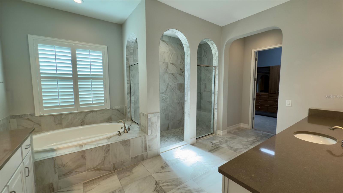
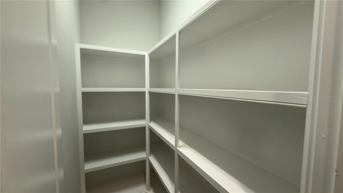
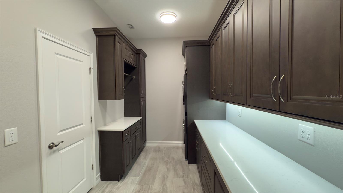
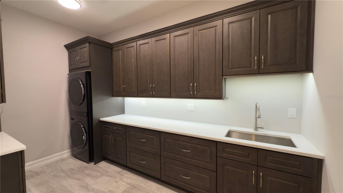
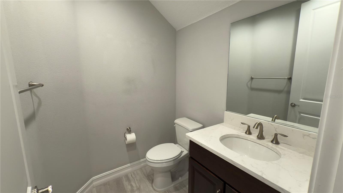
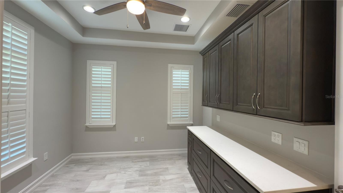
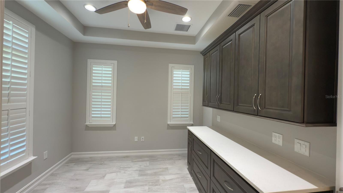
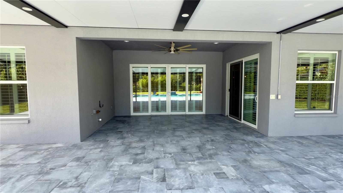
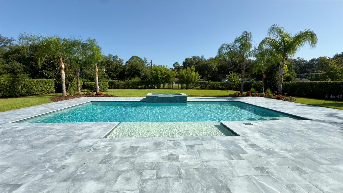
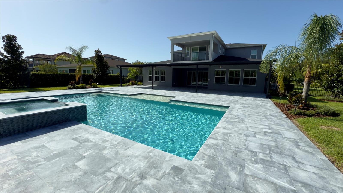
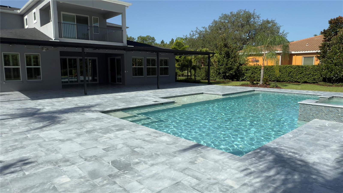
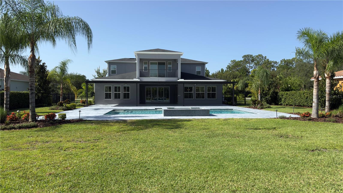
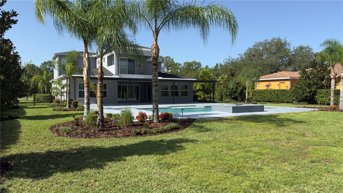
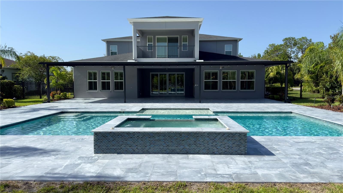
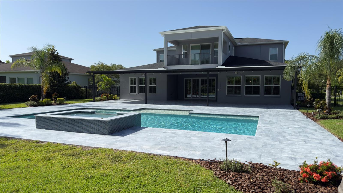
- MLS#: TB8411009 ( Residential )
- Street Address: 17923 Barn Close Drive
- Viewed: 182
- Price: $1,399,000
- Price sqft: $209
- Waterfront: No
- Year Built: 2019
- Bldg sqft: 6695
- Bedrooms: 5
- Total Baths: 4
- Full Baths: 3
- 1/2 Baths: 1
- Garage / Parking Spaces: 3
- Days On Market: 143
- Additional Information
- Geolocation: 28.1344 / -82.4287
- County: HILLSBOROUGH
- City: LUTZ
- Zipcode: 33559
- Subdivision: Cordoba Ranch
- Provided by: WILD REALTY & INV. CO., INC.
- Contact: Johnny Wild
- 813-991-7717

- DMCA Notice
-
DescriptionNestled on a beautifully landscaped acre lot in the gated community of Cordoba Ranch, this spacious two story Bellingham model offers 5 bedrooms, 3.5 bathrooms, a dedicated office/den, a large loft, and a separate bonus roomall complemented by a 3 car garage and a custom heated pool with spa. The home features numerous upgrades, including a newly refinished marble pool deck, expanded covered lanai, wrought iron fencing, widened driveway with pavers, plantation shutters throughout, a whole house propane hot water system, and a water filtration system. The first floor includes the primary suite with a large walk in closet with built in shelving, a luxurious bath with dual vanities, quartz countertops, a soaking tub, and a walk in shower. The office/den offers double door entry and custom cabinetry. The gourmet kitchen boasts a large island with deep sink, quartz countertops, decorative backsplash, under/over cabinet lighting, gas cooktop, double ovens, walk in pantry with built ins, and stainless steel appliances. The expanded laundry room includes custom cabinetry, a stackable washer/dryer, sink, and storage closet. Formal dining features tray ceilings and columned entry. The great room opens to the backyard through multiple sliding doors. Upstairs includes four additional bedrooms, two full bathrooms, a spacious loft, and a bonus room. Bedrooms 3 and 4 share a Jack & Jill bath and each has access to private balconies. The bonus room also opens to a balcony overlooking the backyard. The backyard is designed for entertaining, with an extended covered balcony, lush landscaping, and no rear neighbors. The 18x36 heated pool and spa are surrounded by a custom marble deck and wrought iron fencing around the backyard. Cordoba Ranch offers resort style amenities including a beach entry pool, sports courts, dog park, playground, and scenic walking paths beneath oak canopies and around tranquil ponds. Home is move in ready.
All
Similar
Features
Appliances
- Built-In Oven
- Convection Oven
- Cooktop
- Dishwasher
- Disposal
- Dryer
- Gas Water Heater
- Refrigerator
- Tankless Water Heater
- Washer
- Water Softener
Association Amenities
- Gated
- Playground
- Pool
Home Owners Association Fee
- 389.00
Home Owners Association Fee Includes
- Private Road
Association Name
- Richard Schrutt
Association Phone
- 813-818-0099
Carport Spaces
- 0.00
Close Date
- 0000-00-00
Cooling
- Central Air
Country
- US
Covered Spaces
- 0.00
Exterior Features
- Lighting
- Sidewalk
- Sliding Doors
Fencing
- Fenced
- Other
Flooring
- Carpet
- Tile
- Vinyl
Garage Spaces
- 3.00
Heating
- Central
Insurance Expense
- 0.00
Interior Features
- Built-in Features
- Ceiling Fans(s)
- Crown Molding
- High Ceilings
- Open Floorplan
- Primary Bedroom Main Floor
- Solid Surface Counters
- Solid Wood Cabinets
- Tray Ceiling(s)
- Walk-In Closet(s)
- Window Treatments
Legal Description
- CORDOBA RANCH LOT 16 BLOCK 1
Levels
- Two
Living Area
- 4520.00
Lot Features
- Cul-De-Sac
- In County
- Landscaped
- Oversized Lot
- Private
- Sidewalk
- Street Dead-End
- Paved
Area Major
- 33559 - Lutz
Net Operating Income
- 0.00
Occupant Type
- Vacant
Open Parking Spaces
- 0.00
Other Expense
- 0.00
Parcel Number
- U-17-27-19-9SI-000001-00016.0
Parking Features
- Driveway
- Garage Door Opener
- Ground Level
- Oversized
Pets Allowed
- Breed Restrictions
Pool Features
- Deck
- Heated
- In Ground
- Salt Water
Possession
- Close Of Escrow
Property Condition
- Completed
Property Type
- Residential
Roof
- Shingle
Sewer
- Septic Tank
Style
- Contemporary
Tax Year
- 2024
Township
- 27
Utilities
- BB/HS Internet Available
- Cable Available
- Electricity Connected
- Private
- Propane
View
- Pool
Views
- 182
Virtual Tour Url
- https://www.propertypanorama.com/instaview/stellar/TB8411009
Water Source
- Well
Year Built
- 2019
Zoning Code
- ASC-1
Listings provided courtesy of The Hernando County Association of Realtors MLS.
Listing Data ©2025 REALTOR® Association of Citrus County
The information provided by this website is for the personal, non-commercial use of consumers and may not be used for any purpose other than to identify prospective properties consumers may be interested in purchasing.Display of MLS data is usually deemed reliable but is NOT guaranteed accurate.
Datafeed Last updated on December 19, 2025 @ 12:00 am
©2006-2025 brokerIDXsites.com - https://brokerIDXsites.com
