
- Michael Apt, REALTOR ®
- Tropic Shores Realty
- Mobile: 352.942.8247
- michaelapt@hotmail.com
Share this property:
Contact Michael Apt
Schedule A Showing
Request more information
- Home
- Property Search
- Search results
- 4208 Central Avenue, TAMPA, FL 33603
Property Photos
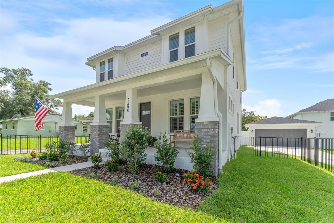

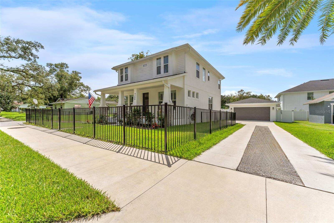
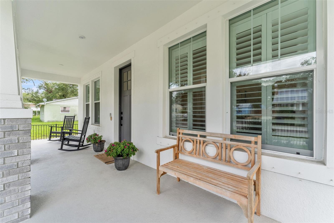
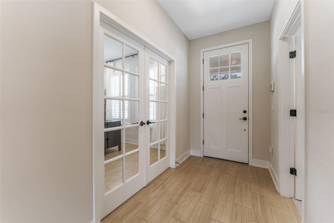
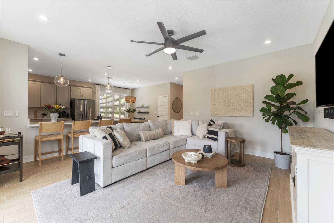
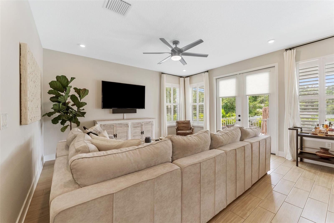
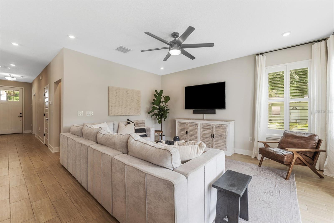
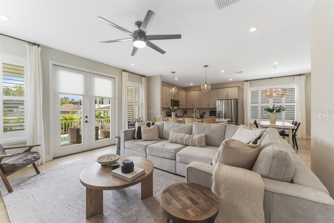
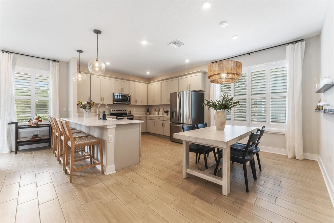
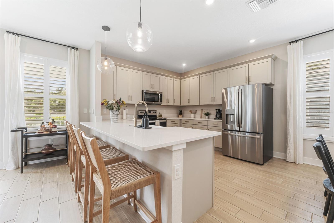
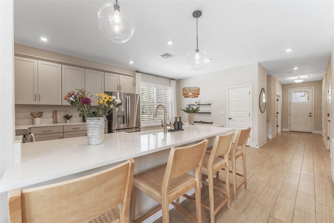
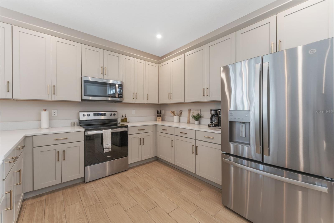
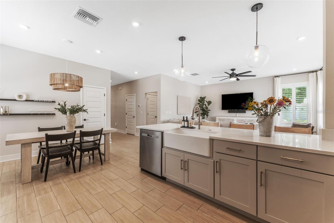
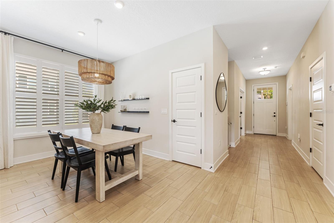
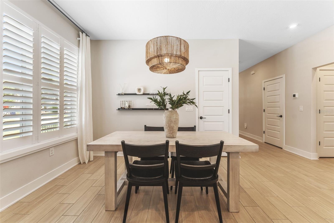
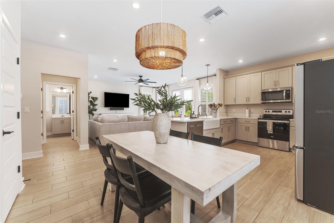
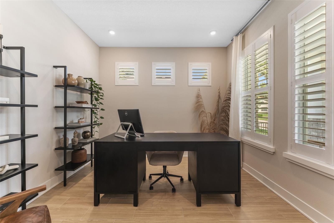
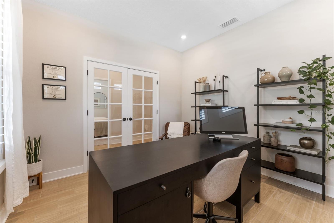
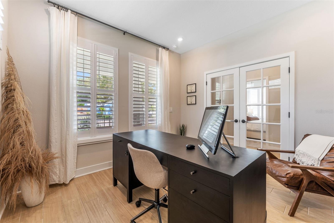
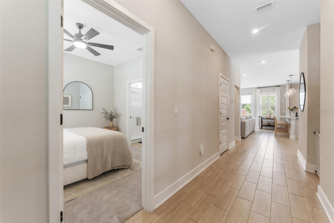
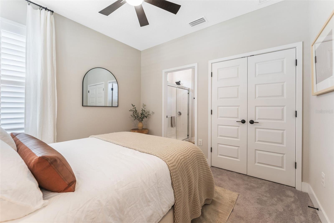
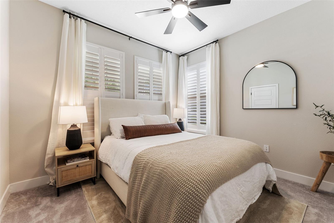
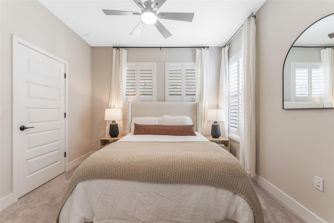
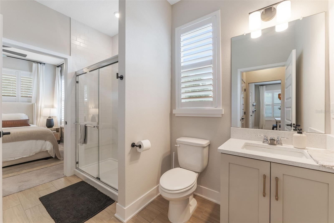
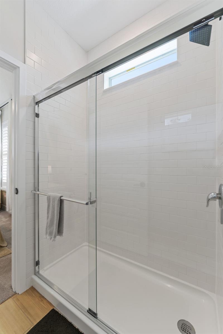
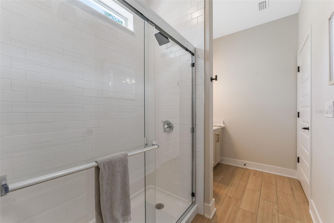
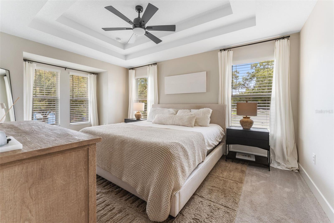
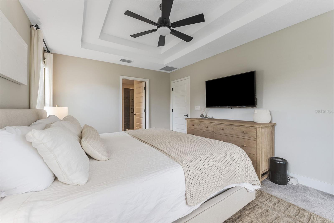
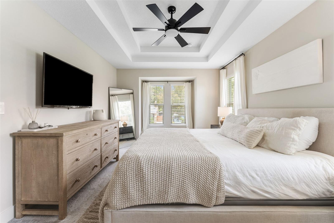
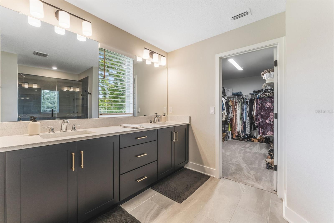
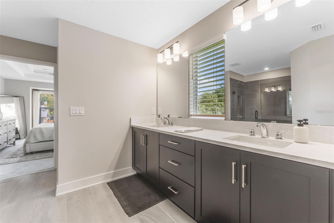
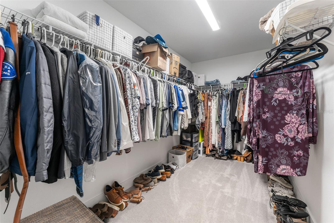
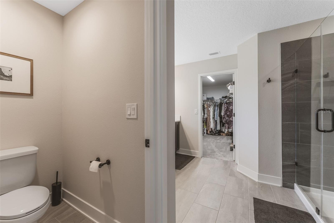
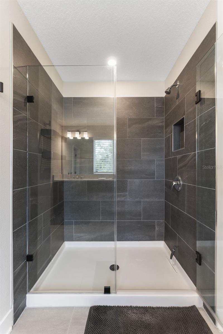
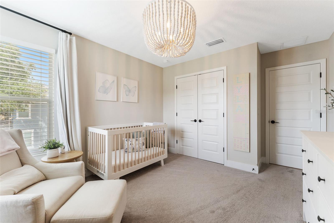
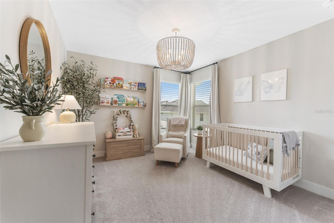
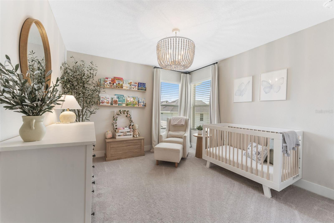
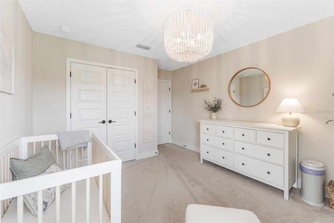
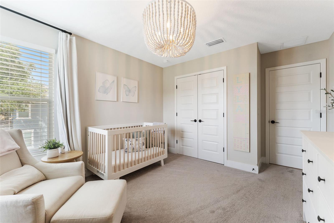
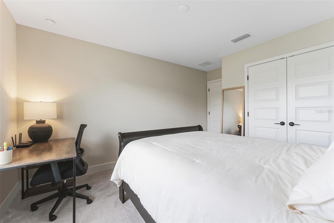
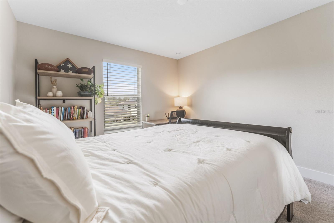
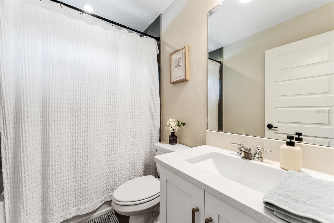
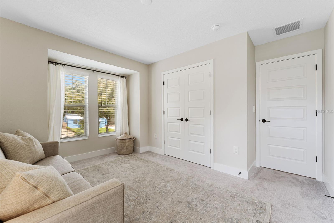
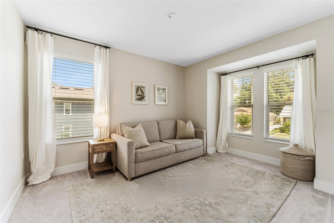
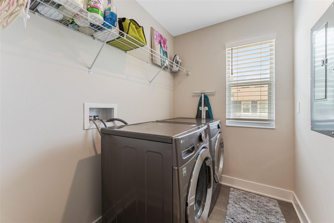
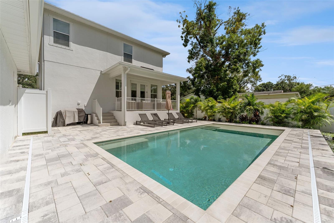
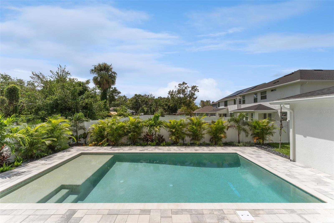
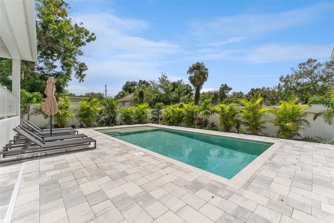
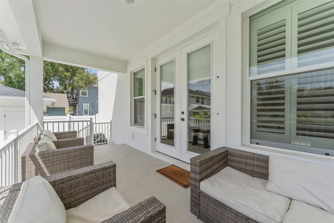
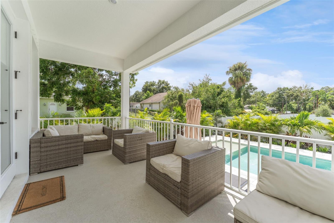
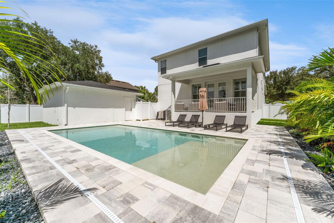
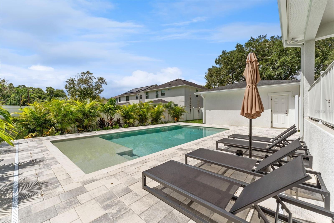
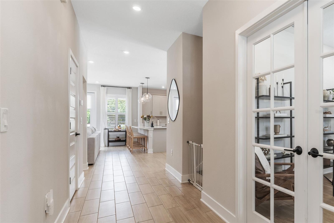
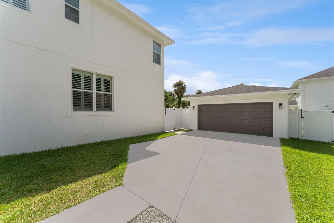
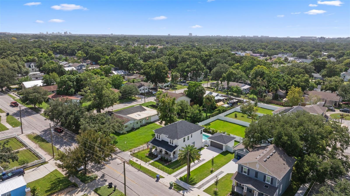
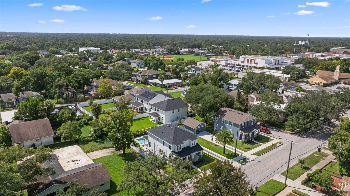
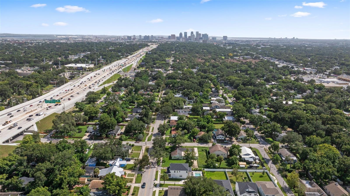
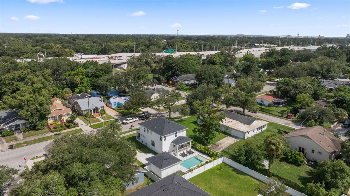
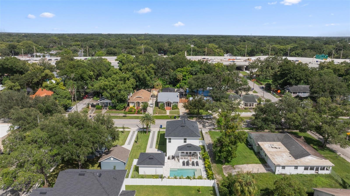
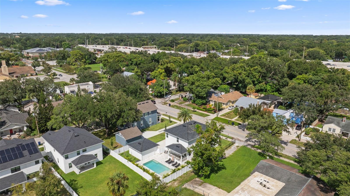
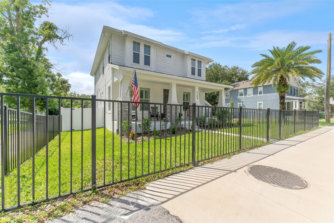
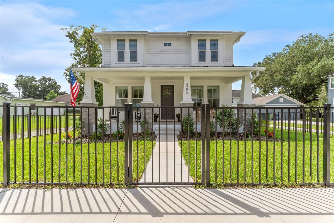
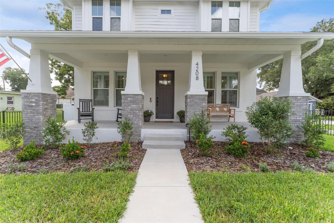
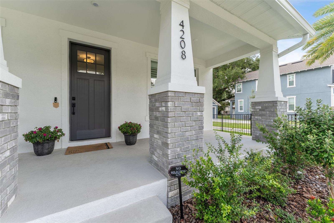
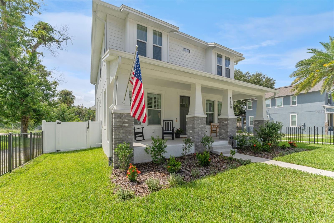
- MLS#: TB8412605 ( Residential )
- Street Address: 4208 Central Avenue
- Viewed: 7
- Price: $869,900
- Price sqft: $278
- Waterfront: No
- Year Built: 2023
- Bldg sqft: 3132
- Bedrooms: 4
- Total Baths: 3
- Full Baths: 3
- Garage / Parking Spaces: 2
- Days On Market: 2
- Additional Information
- Geolocation: 27.9857 / -82.4555
- County: HILLSBOROUGH
- City: TAMPA
- Zipcode: 33603
- Subdivision: Lesleys
- Elementary School: Broward
- Middle School: Memorial
- High School: Hillsborough
- Provided by: COMPASS FLORIDA LLC
- Contact: Sheila Calistri
- 305-851-2820

- DMCA Notice
-
DescriptionWelcome to this almost brand new Domain Home, nestled in the vibrant Seminole Heights area of Tampa! This stunning 5 bedroom, 3 bathroom residence offers 2,327 square feet of beautifully designed living space, brimming with upgrades. Step inside and be greeted by an airy, open floor plan that bathes in natural light. The heart of the home is a spacious living area that seamlessly flows into a modern kitchen, complete with top of the line appliances and ample counter space. The main floor also features a guest bedroom with an adjacent bathroom and a private office, perfect for remote work or study. Each of the five bedrooms is generously sized, offering a private retreat for everyone. The primary suite, located on the second floor, is a true sanctuary with a spacious ensuite bathroom featuring double sinks, a large shower, and a huge closet. The additional three bedrooms and the laundry room are also conveniently located upstairs. Step outside to your personal oasis! The backyard is a show stopper with a gorgeous pool surrounded by professional landscaping, creating an ideal backdrop for outdoor gatherings or tranquil evenings under the stars. This home is a perfect blend of luxury and comfort, waiting for you to make it your own. Dont miss out on this incredible opportunity to own a piece of paradise in highly sought after Seminole Heights.
All
Similar
Features
Appliances
- Dishwasher
- Range
- Refrigerator
Home Owners Association Fee
- 0.00
Carport Spaces
- 0.00
Close Date
- 0000-00-00
Cooling
- Central Air
Country
- US
Covered Spaces
- 0.00
Exterior Features
- Balcony
- Hurricane Shutters
- Sidewalk
Flooring
- Ceramic Tile
Garage Spaces
- 2.00
Heating
- Central
High School
- Hillsborough-HB
Insurance Expense
- 0.00
Interior Features
- Crown Molding
- Eat-in Kitchen
- Stone Counters
- Walk-In Closet(s)
- Window Treatments
Legal Description
- LESLEY'S PLAT S 50 FT OF LOT 1 AND S 50 FT OF E 52.5 FT OF LOT 2 BLOCK 30 TOG WITH THAT PART OF N 20 FT OF VACATED LUTHER (SPRUCE) STREET ABUTTING ON ON THE S LESS R/W FOR CENTRAL AVENUE
Levels
- Two
Living Area
- 2348.00
Middle School
- Memorial-HB
Area Major
- 33603 - Tampa / Seminole Heights
Net Operating Income
- 0.00
Occupant Type
- Owner
Open Parking Spaces
- 0.00
Other Expense
- 0.00
Parcel Number
- A-01-29-18-4GT-000030-00001.0
Pool Features
- In Ground
Property Type
- Residential
Roof
- Shingle
School Elementary
- Broward-HB
Sewer
- Public Sewer
Tax Year
- 2024
Township
- 29
Utilities
- Public
Virtual Tour Url
- https://www.propertypanorama.com/instaview/stellar/TB8412605
Water Source
- Public
Year Built
- 2023
Zoning Code
- SH-RS
Listings provided courtesy of The Hernando County Association of Realtors MLS.
Listing Data ©2025 REALTOR® Association of Citrus County
The information provided by this website is for the personal, non-commercial use of consumers and may not be used for any purpose other than to identify prospective properties consumers may be interested in purchasing.Display of MLS data is usually deemed reliable but is NOT guaranteed accurate.
Datafeed Last updated on August 2, 2025 @ 12:00 am
©2006-2025 brokerIDXsites.com - https://brokerIDXsites.com
