
- Michael Apt, REALTOR ®
- Tropic Shores Realty
- Mobile: 352.942.8247
- michaelapt@hotmail.com
Share this property:
Contact Michael Apt
Schedule A Showing
Request more information
- Home
- Property Search
- Search results
- 15810 Dawson Ridge Drive, TAMPA, FL 33647
Property Photos
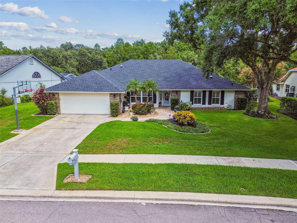

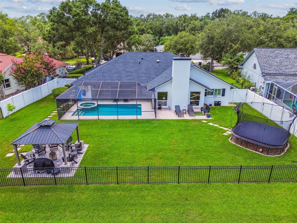
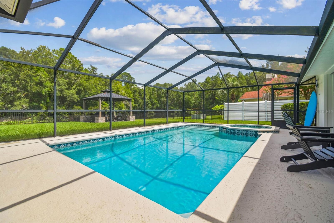
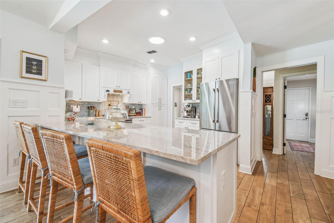
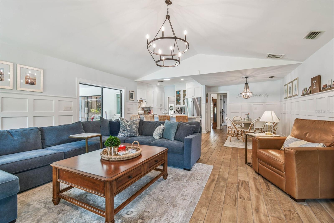
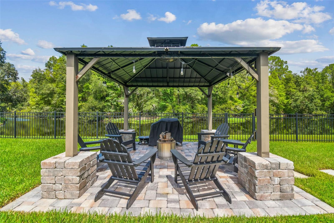
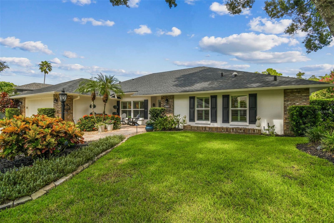
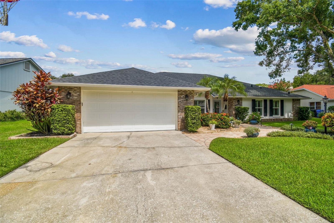
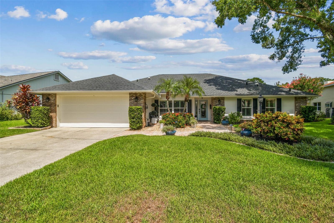
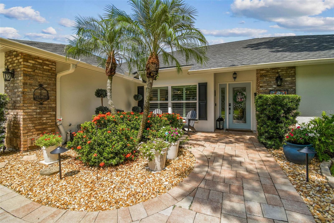
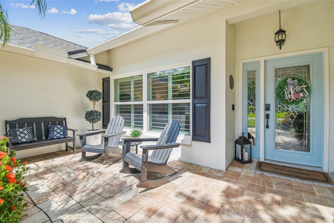
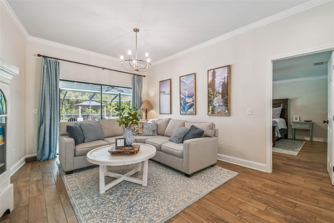
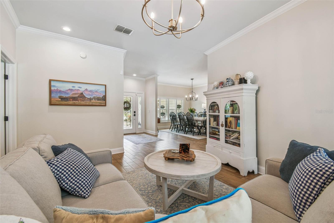
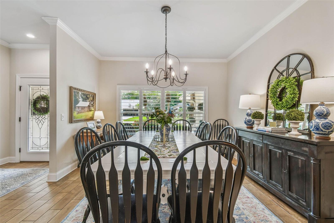
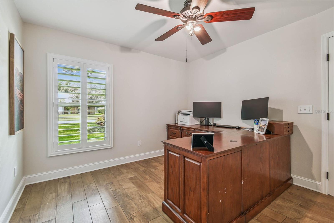
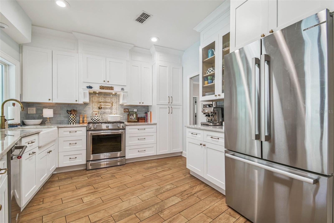
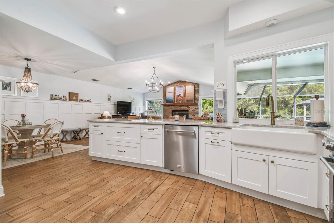
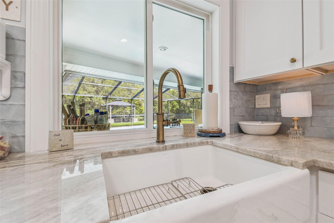
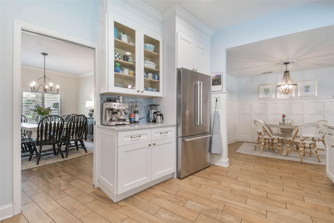
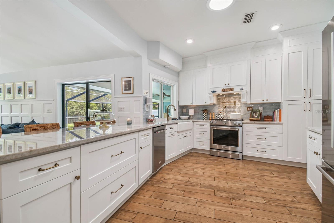
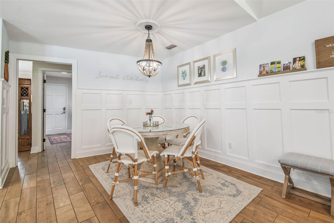
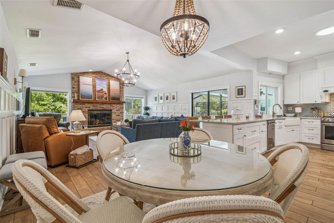
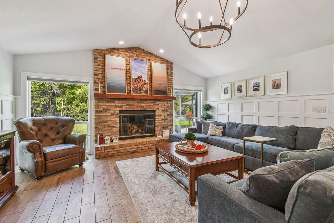
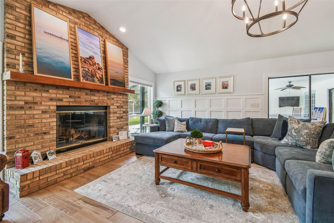
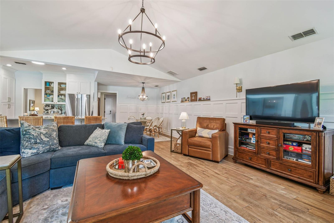
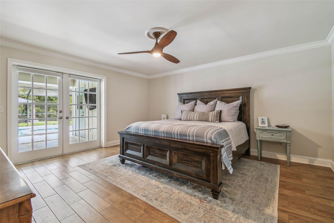
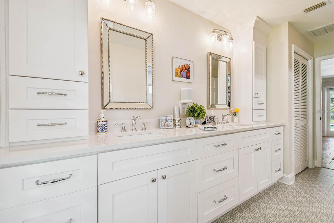
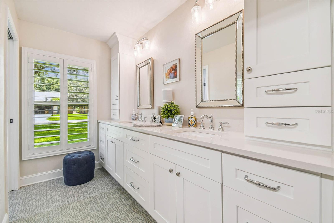
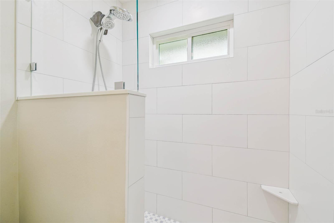
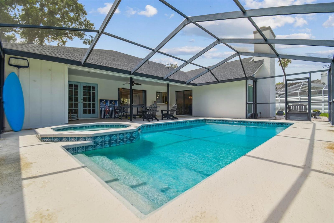
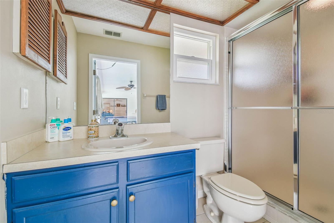
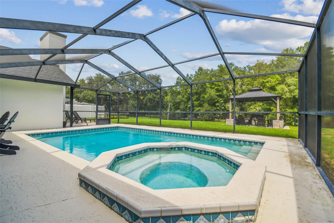
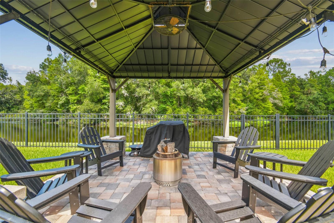
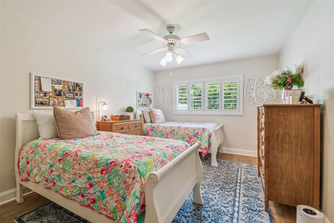
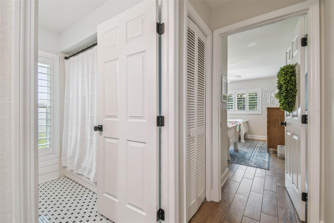
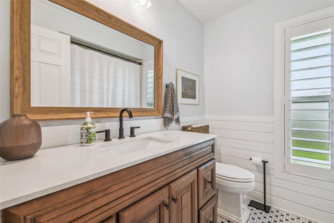
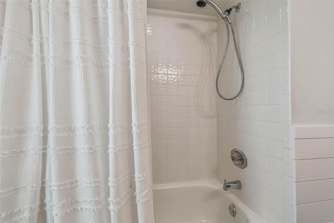
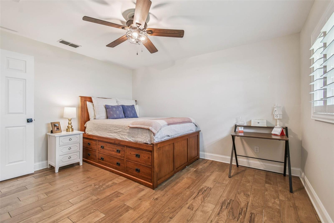
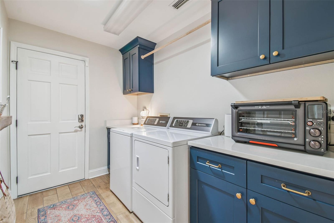
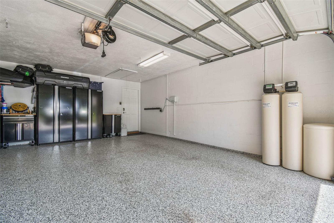
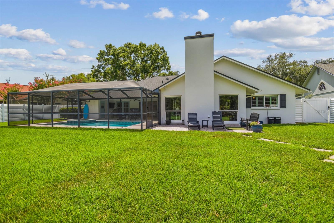
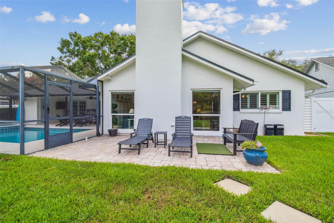
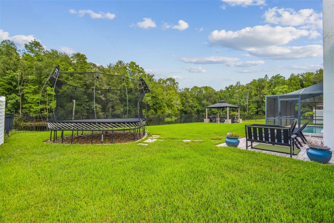
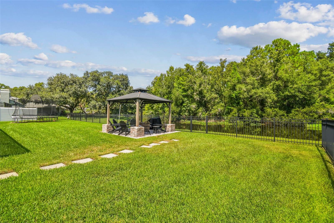
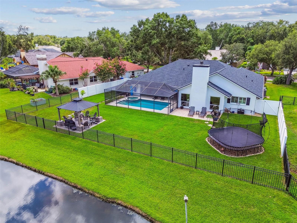
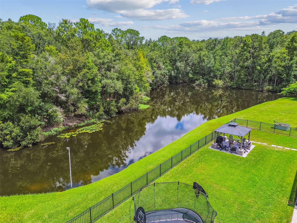
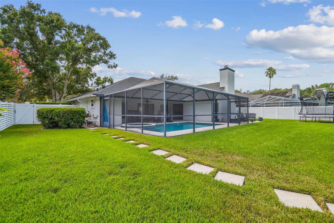
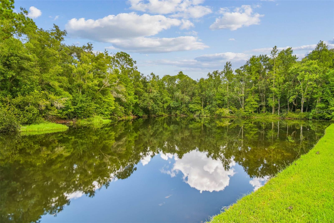
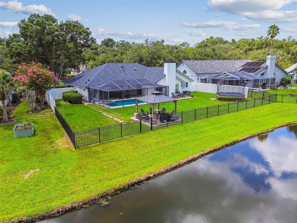
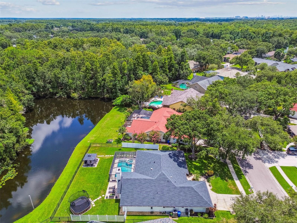
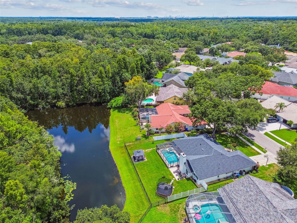
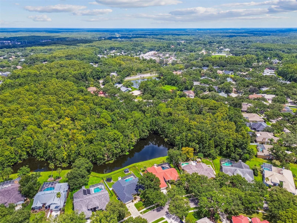
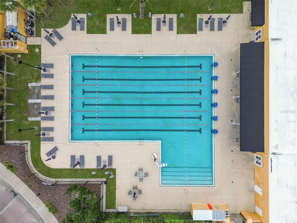
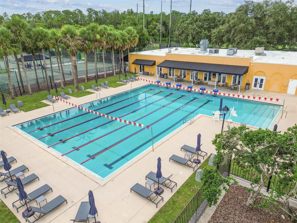
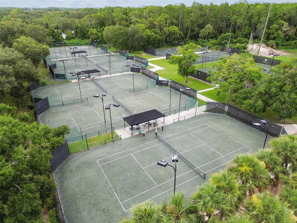
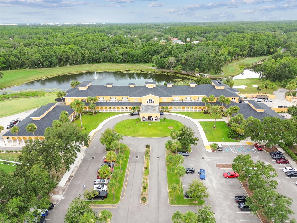
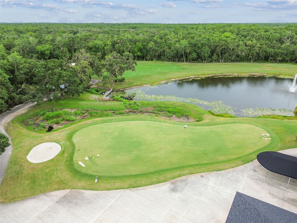
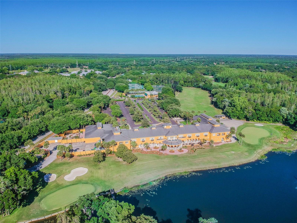
- MLS#: TB8416333 ( Residential )
- Street Address: 15810 Dawson Ridge Drive
- Viewed: 8
- Price: $750,000
- Price sqft: $225
- Waterfront: Yes
- Wateraccess: Yes
- Waterfront Type: Pond
- Year Built: 1989
- Bldg sqft: 3330
- Bedrooms: 4
- Total Baths: 3
- Full Baths: 3
- Garage / Parking Spaces: 2
- Days On Market: 5
- Additional Information
- Geolocation: 28.1026 / -82.4056
- County: HILLSBOROUGH
- City: TAMPA
- Zipcode: 33647
- Subdivision: Tampa Palms Area 2
- Elementary School: Chiles
- Middle School: Liberty
- High School: Freedom
- Provided by: RE/MAX REALTY UNLIMITED
- Contact: Pauline Meredith
- 813-684-0016

- DMCA Notice
-
DescriptionImmaculate Tampa Palms Pool Home with Pond & Conservation Views Welcome to this impeccably maintained 4 bedroom, 3 bathroom single story residence located in the highly sought after Tampa Palms community. Perfectly situated on a quiet cul de sac and set on over a acre fully fenced lot, this home offers the rare combination of privacy, convenience, and resort style living. Enjoy tranquil pond and conservation views, a sparkling pool with jacuzzi, a screened lanai, and a charming gazebo ideal for outdoor gatherings. An exterior pool bath adds both comfort and practicality. The location is unmatchedwithin walking distance to Publix, UPS, and popular local restaurants, and only a two minute drive to the prestigious Tampa Palms Golf & Country Club. Quick access to both I 75 and I 275 makes commuting effortless. Extensive upgrades enhance the property inside and out. A new roof (2022), newer windows, and plantation shutters provide lasting value, while professionally installed exterior lighting highlights the home, trees, and landscaping beautifully at night. Wood look porcelain tile extends throughout the home, complemented by three solar tubes that fill the laundry, kitchen, and primary bath with natural light. The gourmet kitchen is a true centerpiece, featuring custom ceiling height cabinetry, special order quartzite countertops, a designer backsplash with pot filler, and premium stainless steel appliances. The kitchen overlooks the spacious family room with cathedral ceilings, a fireplace, and direct access to the lanaiperfect for entertaining. The primary suite offers two walk in closets and a fully renovated bath with custom cabinetry, granite countertops, and a seamless glass walk in shower. Additional highlights include elegant wainscoting throughout, a whole home water softener, and a renovated garage with epoxy flooring. With its prime location, exceptional curb appeal, thoughtfully designed updates, and private outdoor retreat, this Tampa Palms home presents a rare opportunity to enjoy luxury and convenience in one of Tampas most desirable neighborhoods. Call John & Pauline for your private showing today.
All
Similar
Features
Waterfront Description
- Pond
Appliances
- Convection Oven
- Dishwasher
- Disposal
- Microwave
- Range Hood
- Refrigerator
- Tankless Water Heater
Home Owners Association Fee
- 322.00
Association Name
- SUSAN BAILEY
Association Phone
- 813 980 1000
Carport Spaces
- 0.00
Close Date
- 0000-00-00
Cooling
- Central Air
Country
- US
Covered Spaces
- 0.00
Exterior Features
- Lighting
- Private Mailbox
- Rain Gutters
- Sidewalk
- Sliding Doors
Fencing
- Other
Flooring
- Tile
Garage Spaces
- 2.00
Green Energy Efficient
- Windows
Heating
- Central
- Natural Gas
High School
- Freedom-HB
Insurance Expense
- 0.00
Interior Features
- Ceiling Fans(s)
- Kitchen/Family Room Combo
- Living Room/Dining Room Combo
- Open Floorplan
- Primary Bedroom Main Floor
- Solid Surface Counters
- Solid Wood Cabinets
- Split Bedroom
- Thermostat
- Walk-In Closet(s)
Legal Description
- TAMPA PALMS AREA 2 UNIT 7C LOT 26 BLOCK 2
Levels
- One
Living Area
- 2480.00
Lot Features
- Conservation Area
- Near Golf Course
Middle School
- Liberty-HB
Area Major
- 33647 - Tampa / Tampa Palms
Net Operating Income
- 0.00
Occupant Type
- Owner
Open Parking Spaces
- 0.00
Other Expense
- 0.00
Other Structures
- Cabana
Parcel Number
- A-28-27-19-1CD-000002-00026.0
Pets Allowed
- Yes
Pool Features
- Gunite
- Heated
- In Ground
- Lighting
- Outside Bath Access
- Salt Water
- Screen Enclosure
Property Type
- Residential
Roof
- Shingle
School Elementary
- Chiles-HB
Sewer
- Public Sewer
Style
- Ranch
Tax Year
- 2024
Township
- 27
Utilities
- Natural Gas Connected
- Public
View
- Trees/Woods
Virtual Tour Url
- https://www.propertypanorama.com/instaview/stellar/TB8416333
Water Source
- Public
Year Built
- 1989
Zoning Code
- CU
Listings provided courtesy of The Hernando County Association of Realtors MLS.
Listing Data ©2025 REALTOR® Association of Citrus County
The information provided by this website is for the personal, non-commercial use of consumers and may not be used for any purpose other than to identify prospective properties consumers may be interested in purchasing.Display of MLS data is usually deemed reliable but is NOT guaranteed accurate.
Datafeed Last updated on August 19, 2025 @ 12:00 am
©2006-2025 brokerIDXsites.com - https://brokerIDXsites.com
