
- Michael Apt, REALTOR ®
- Tropic Shores Realty
- Mobile: 352.942.8247
- michaelapt@hotmail.com
Share this property:
Contact Michael Apt
Schedule A Showing
Request more information
- Home
- Property Search
- Search results
- 2719 Saint John Street, TAMPA, FL 33607
Property Photos
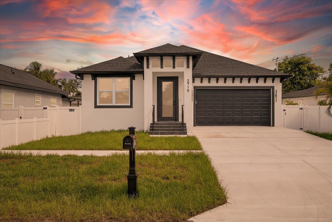

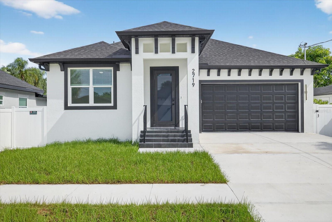
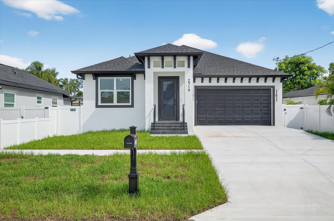
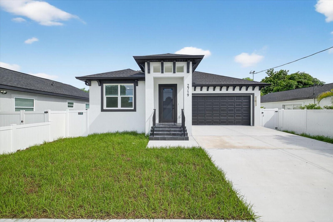
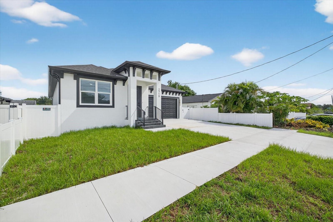
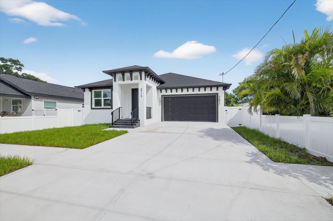
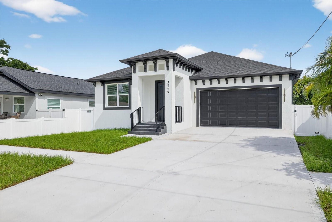
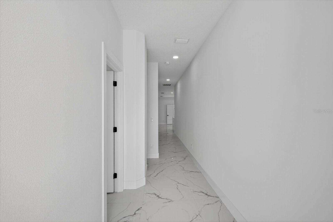
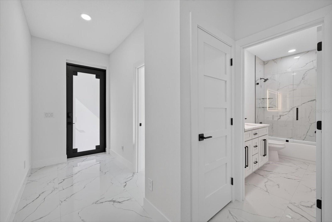
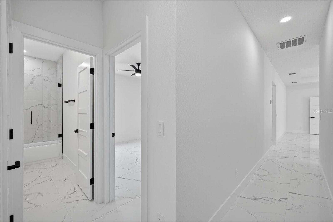
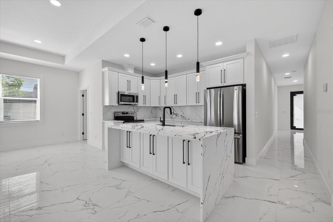
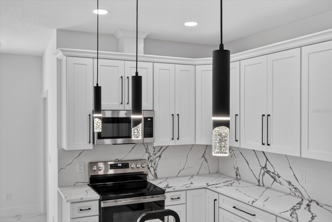
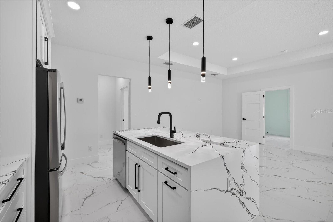
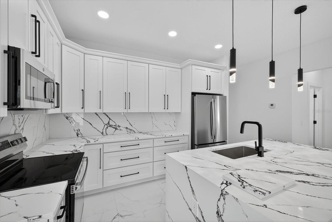
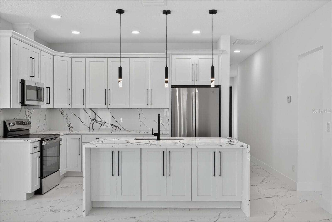
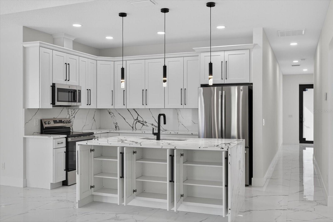
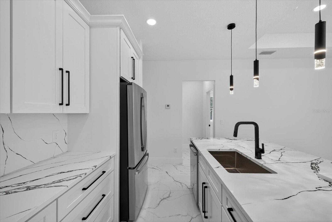
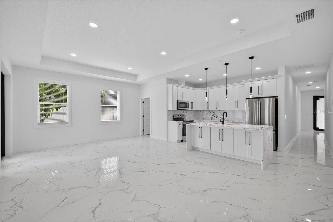
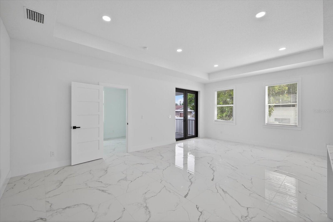
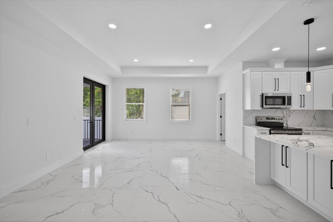
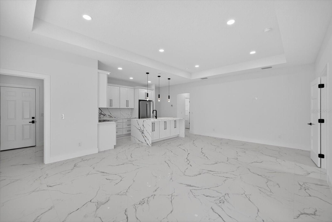
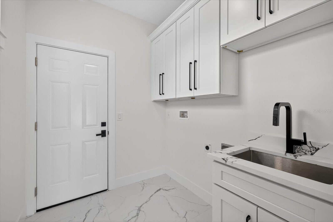
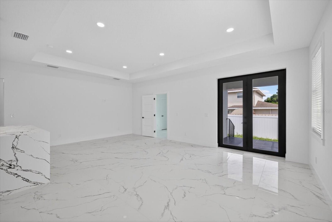
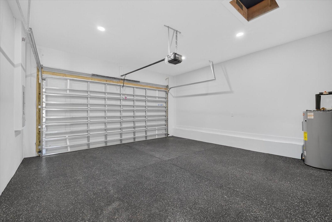
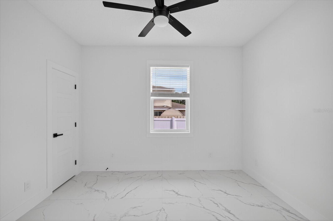
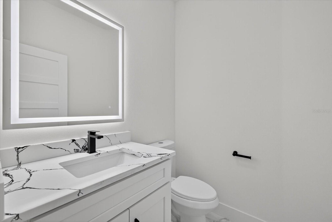
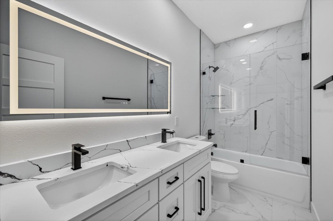
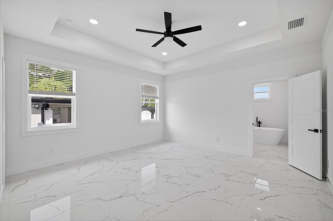
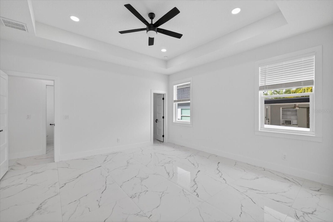
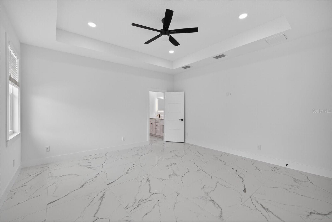

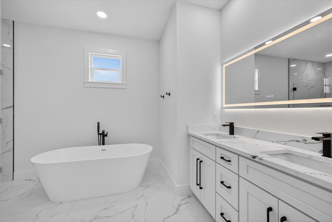
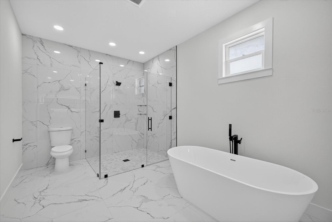
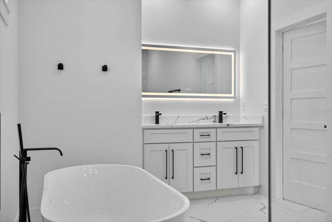
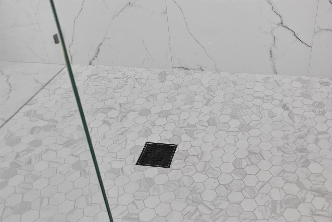
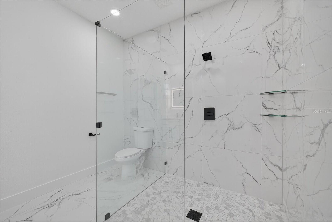
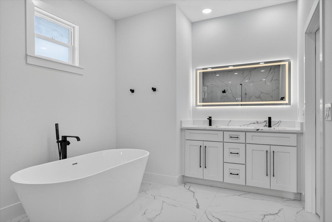
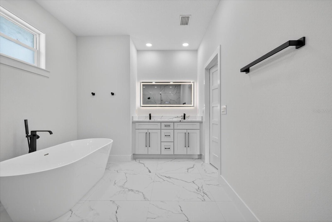
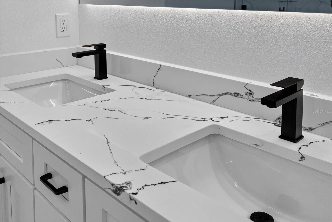
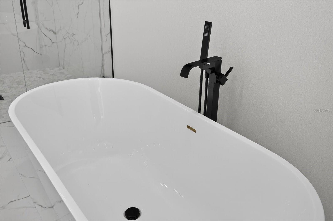
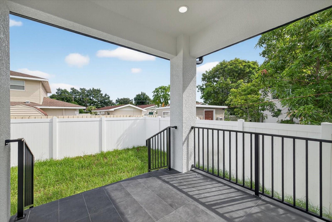
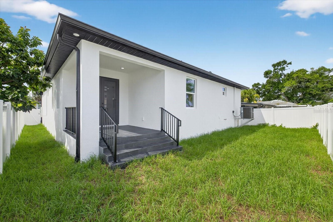
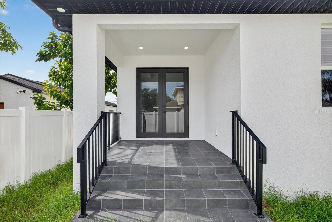
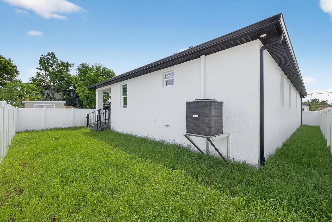
- MLS#: TB8424963 ( Residential )
- Street Address: 2719 Saint John Street
- Viewed: 167
- Price: $769,000
- Price sqft: $328
- Waterfront: No
- Year Built: 2025
- Bldg sqft: 2345
- Bedrooms: 4
- Total Baths: 3
- Full Baths: 2
- 1/2 Baths: 1
- Days On Market: 104
- Additional Information
- Geolocation: 27.9647 / -82.4884
- County: HILLSBOROUGH
- City: TAMPA
- Zipcode: 33607
- Subdivision: Villa St Louis
- Elementary School: Tampa Bay Boluevard HB
- Middle School: Madison HB
- High School: Jefferson

- DMCA Notice
-
DescriptionWelcome to this stunning newly built 2025 modern home located in the heart of Tampa! Featuring 4 spacious bedrooms and 3 bathrooms, this home offers the perfect balance of style, functionality, and convenience. Step inside and youll immediately notice the sleek porcelain tile floors throughout, creating a bright and elegant atmosphere. The open concept living area flows seamlessly into a chefs kitchen complete with a large island, quartz style countertops, modern cabinetry, and stainless steel appliancesideal for cooking, entertaining, or family gatherings. The primary suite is a true retreat with a spa inspired bathroom featuring a freestanding soaking tub, frameless glass shower, and designer finishes. Every detail has been thoughtfully crafted for comfort and modern living. Outside, enjoy a spacious driveway with a two car garage and a private fenced yard. The home sits in a highly central location just minutes from Downtown Tampa, Armature Works, Midtown, Tampa International Airport, major highways, shopping, dining, and entertainment. This is your opportunity to own a brand new, move in ready home in one of Tampas most convenient and growing neighborhoods. Schedule your private tour today!
All
Similar
Features
Appliances
- Dishwasher
- Microwave
- Range
- Refrigerator
Home Owners Association Fee
- 0.00
Carport Spaces
- 0.00
Close Date
- 0000-00-00
Cooling
- Central Air
Country
- US
Covered Spaces
- 0.00
Exterior Features
- Private Mailbox
Flooring
- Tile
Garage Spaces
- 2.00
Heating
- Central
High School
- Jefferson
Insurance Expense
- 0.00
Interior Features
- Ceiling Fans(s)
- High Ceilings
- Thermostat
- Walk-In Closet(s)
Legal Description
- VILLA SAINT LOUIS LOT 12 BLOCK 9
Levels
- One
Living Area
- 1817.00
Middle School
- Madison-HB
Area Major
- 33607 - Tampa
Net Operating Income
- 0.00
New Construction Yes / No
- Yes
Occupant Type
- Vacant
Open Parking Spaces
- 0.00
Other Expense
- 0.00
Parcel Number
- A-15-29-18-4PS-000009-00012.0
Property Condition
- Completed
Property Type
- Residential
Roof
- Shingle
School Elementary
- Tampa Bay Boluevard-HB
Sewer
- Public Sewer
Tax Year
- 2024
Township
- 29
Utilities
- Public
Views
- 167
Virtual Tour Url
- https://www.propertypanorama.com/instaview/stellar/TB8424963
Water Source
- Public
Year Built
- 2025
Zoning Code
- RS-50
Listings provided courtesy of The Hernando County Association of Realtors MLS.
Listing Data ©2025 REALTOR® Association of Citrus County
The information provided by this website is for the personal, non-commercial use of consumers and may not be used for any purpose other than to identify prospective properties consumers may be interested in purchasing.Display of MLS data is usually deemed reliable but is NOT guaranteed accurate.
Datafeed Last updated on December 19, 2025 @ 12:00 am
©2006-2025 brokerIDXsites.com - https://brokerIDXsites.com
