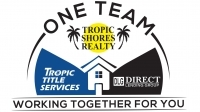
- Michael Apt, REALTOR ®
- Tropic Shores Realty
- Mobile: 352.942.8247
- michaelapt@hotmail.com
Share this property:
Contact Michael Apt
Schedule A Showing
Request more information
- Home
- Property Search
- Search results
- 12901 Greenville Court, TAMPA, FL 33625
Property Photos
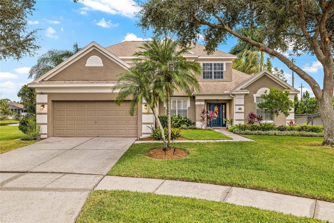

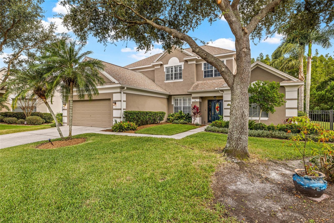
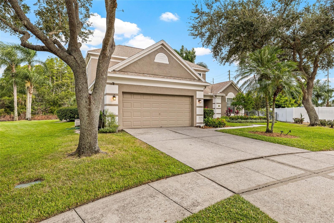
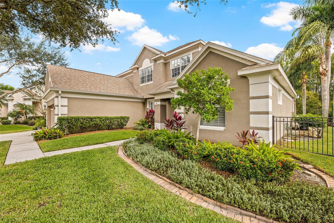
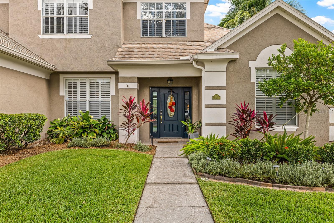
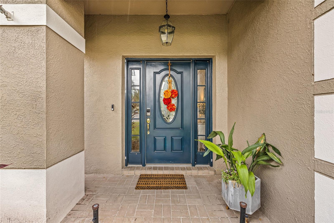
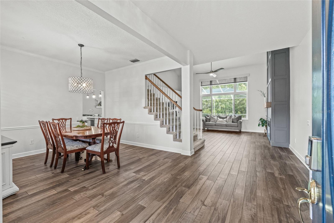
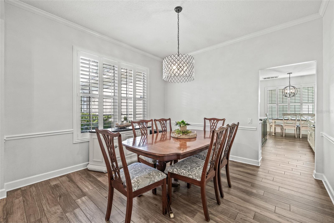
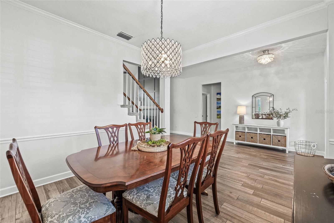
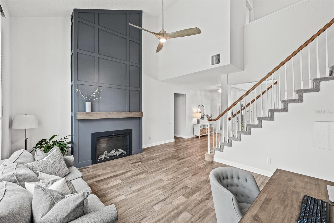
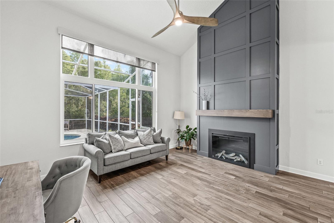
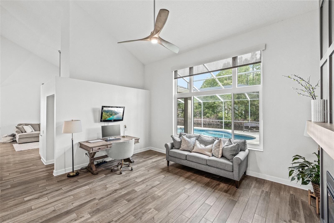
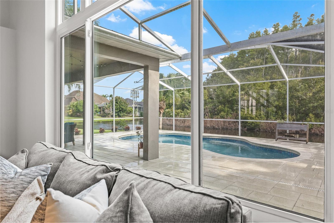
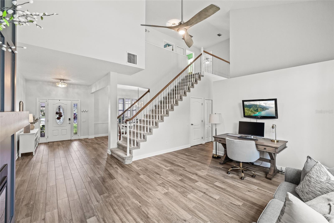
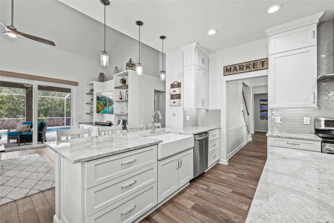
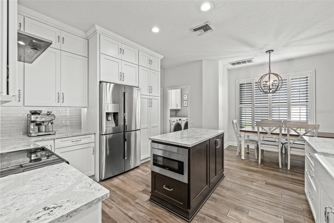
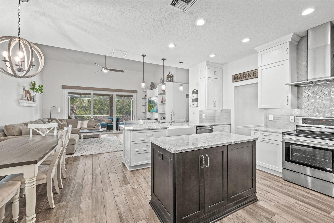
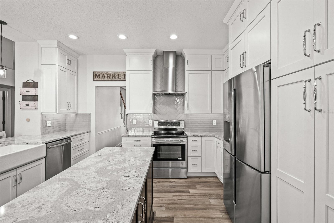
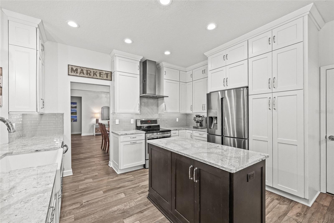
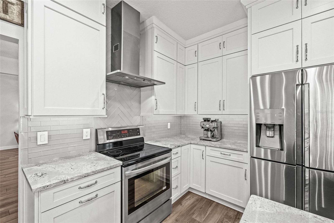
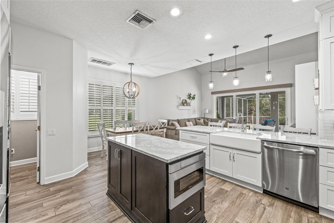
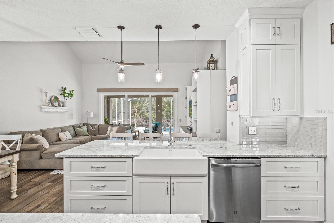
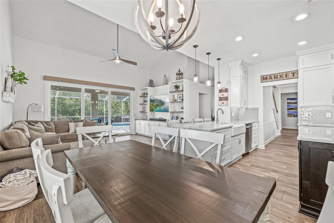
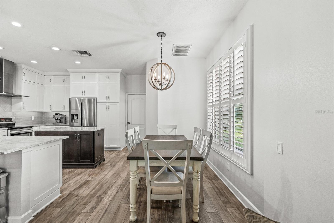
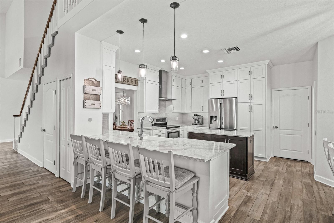
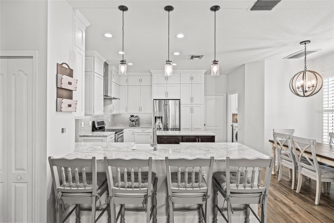
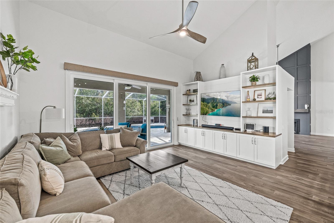
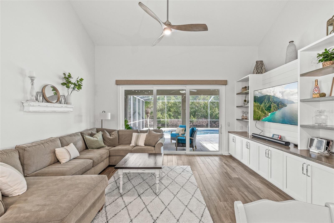
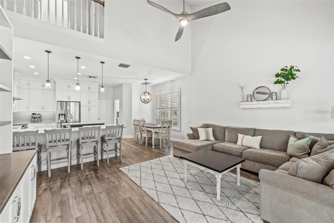
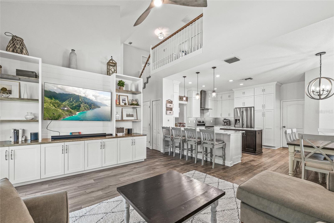
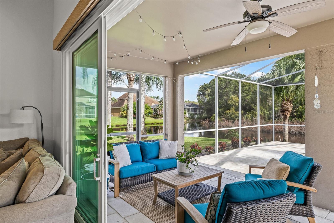
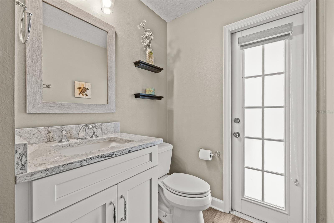
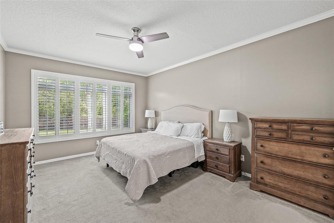
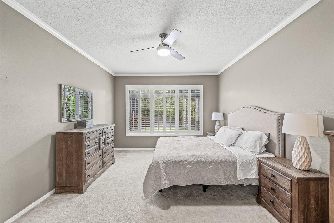
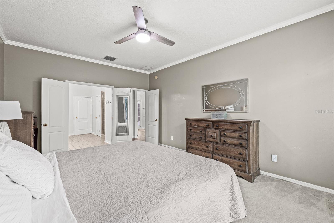
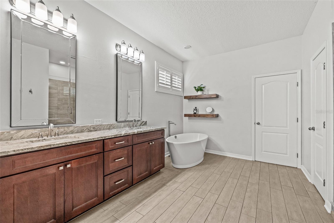
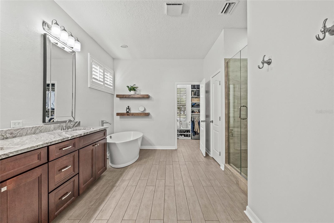
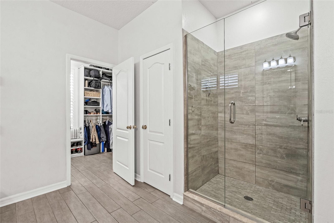
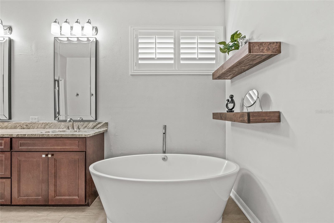
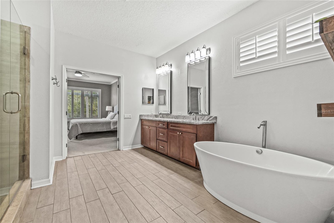
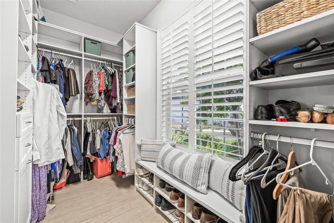
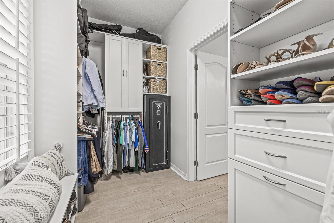
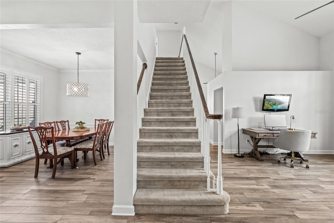
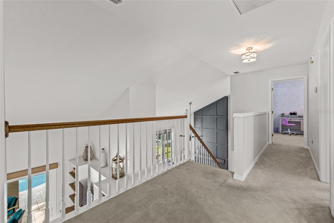
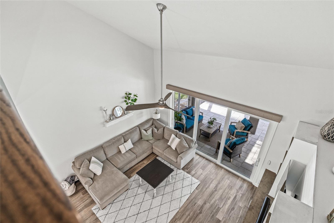
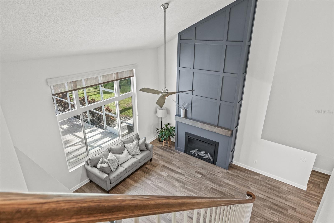
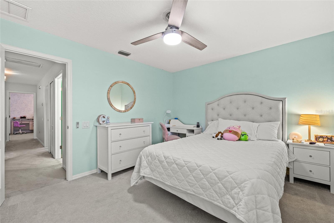
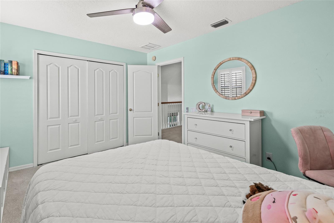
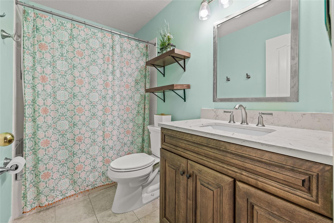
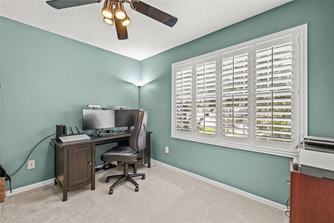
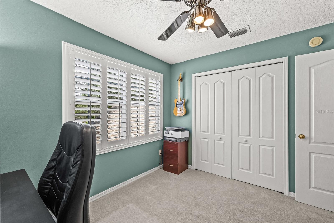
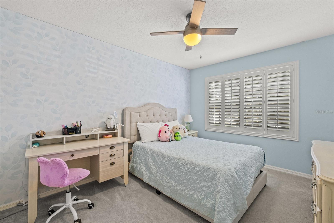
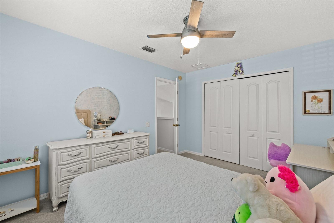
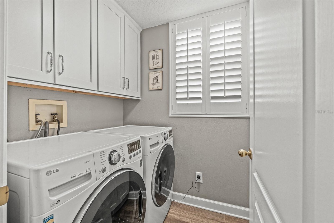
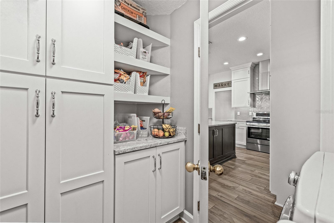
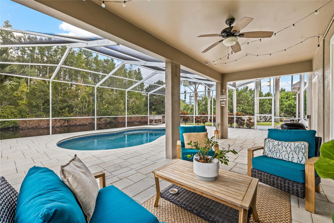
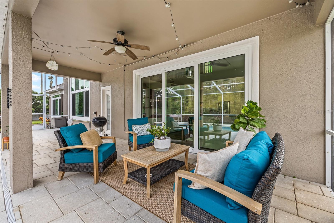
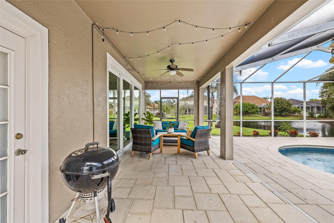
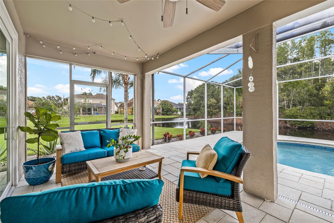
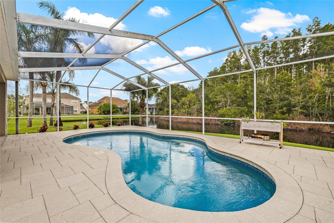
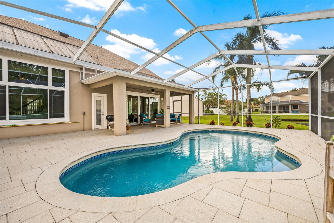
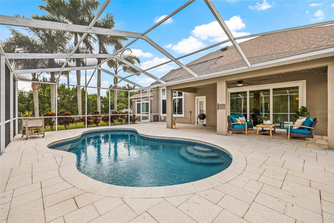
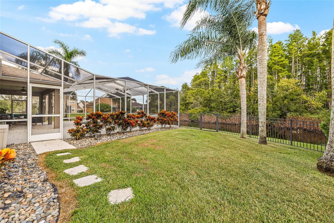
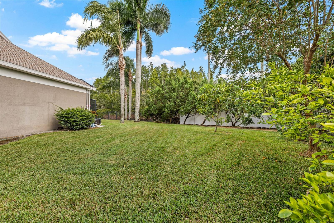
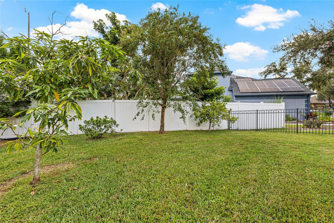
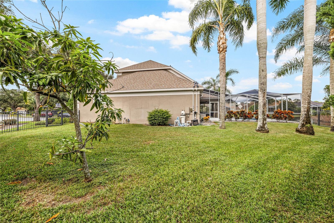
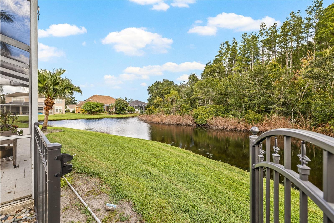
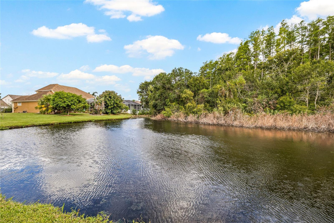
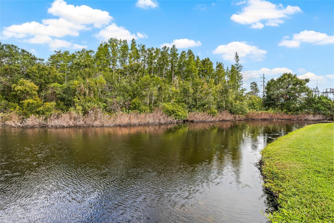
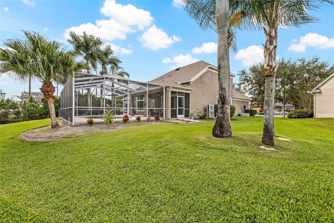
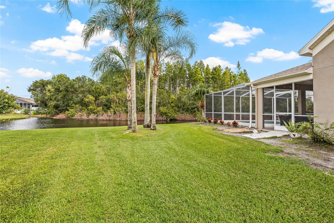
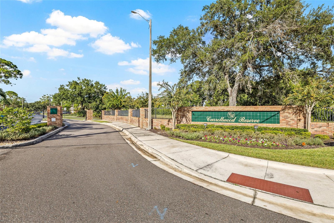
- MLS#: TB8428839 ( Residential )
- Street Address: 12901 Greenville Court
- Viewed: 24
- Price: $699,999
- Price sqft: $267
- Waterfront: No
- Year Built: 1995
- Bldg sqft: 2622
- Bedrooms: 4
- Total Baths: 3
- Full Baths: 2
- 1/2 Baths: 1
- Garage / Parking Spaces: 2
- Days On Market: 34
- Additional Information
- Geolocation: 28.0644 / -82.5489
- County: HILLSBOROUGH
- City: TAMPA
- Zipcode: 33625
- Subdivision: Carrollwood Reserve
- Elementary School: Essrig
- Middle School: Hill
- High School: Gaither
- Provided by: COMPASS FLORIDA LLC
- Contact: Azita Jones
- 305-851-2820

- DMCA Notice
-
DescriptionWelcome to this fully renovated, move in ready home located on a peaceful cul de sac in the exclusive gated community of Carrollwood Reserve. With over $200,000 in premium upgrades, this home is the epitome of design and modern comfort. From the moment you enter, youll be captivated by the soaring ceilings and natural light that fills the spacious living room. Featuring a custom fireplace, built in shelving, and wood look tile flooring that flows seamlessly throughout the entire first floor, creating a warm and inviting atmosphere. The primary suite, thoughtfully located on the first floor, is a private sanctuary offering a spa like ensuite bath with a modern freestanding soaking tub, glass enclosed walk in shower, double vanity, and a custom designed walk in closet that perfectly blends function and luxury. Continuing through the home, you'll find the formal dining area and the fully remodeled kitchen! Boasting high end finishes, a kitchen island, elegant cabinetry, quartz countertops, large pantry and up to date appliances, this kitchen is a chef's dream! Just off the kitchen, an additional dining room and living room featuring a custom built in entertainment system overlooking the pool and serene lanai areaperfect for entertaining or relaxing year round. Upstairs, you'll find three generously sized bedrooms, perfect for family, guests, or a home office. Step outside to a beautifully upgraded outdoor living space that includes a newly resurfaced pool and paved deck, and a tranquil screened in lanaiall with serene views of a pond and conservation area, offering complete privacy and no rear neighbors. Thoughtfully landscaped front and back, the home also features an enclosed side yard with mature fruit treesideal for pets or gardening. This home has been updated from top to bottom, including fresh interior and exterior paint, new impact windows, plantation shutters, automated shades in the living room, a newer HVAC system, new water heater, new water softener, and custom closet systems throughout. The laundry room is fully equipped with washer and dryer units and custom cabinetry. Located in a community with low monthly HOA fees, no CDD, and no flood zone! Centrally located only minutes from the Veterans Expressway, Citrus Park Mall, restaurants, shops, hospitals, and A/B rated schools this home offers an unmatched blend of luxury, convenience, and long term value! Dont miss your opportunity to own this impeccably updated homeschedule your private showing today!
All
Similar
Features
Appliances
- Dishwasher
- Dryer
- Microwave
- Range Hood
- Refrigerator
- Washer
- Water Softener
Home Owners Association Fee
- 68.25
Association Name
- Avid Property Management
Association Phone
- 813-868-1104
Carport Spaces
- 0.00
Close Date
- 0000-00-00
Cooling
- Central Air
Country
- US
Covered Spaces
- 0.00
Exterior Features
- Sidewalk
Flooring
- Tile
Garage Spaces
- 2.00
Heating
- Central
High School
- Gaither-HB
Insurance Expense
- 0.00
Interior Features
- High Ceilings
- Primary Bedroom Main Floor
- Walk-In Closet(s)
- Window Treatments
Legal Description
- CARROLLWOOD RESERVE LOT 18 BLOCK C
Levels
- Two
Living Area
- 2622.00
Lot Features
- Cul-De-Sac
Middle School
- Hill-HB
Area Major
- 33625 - Tampa / Carrollwood
Net Operating Income
- 0.00
Occupant Type
- Owner
Open Parking Spaces
- 0.00
Other Expense
- 0.00
Parcel Number
- U-07-28-18-0X5-C00000-00018.0
Pets Allowed
- Yes
Pool Features
- Heated
- Screen Enclosure
Property Type
- Residential
Roof
- Shingle
School Elementary
- Essrig-HB
Sewer
- Public Sewer
Tax Year
- 2024
Township
- 28
Utilities
- Cable Connected
- Electricity Connected
- Sewer Connected
- Water Connected
View
- Trees/Woods
- Water
Views
- 24
Virtual Tour Url
- https://www.propertypanorama.com/instaview/stellar/TB8428839
Water Source
- Public
Year Built
- 1995
Zoning Code
- PD
Listings provided courtesy of The Hernando County Association of Realtors MLS.
Listing Data ©2025 REALTOR® Association of Citrus County
The information provided by this website is for the personal, non-commercial use of consumers and may not be used for any purpose other than to identify prospective properties consumers may be interested in purchasing.Display of MLS data is usually deemed reliable but is NOT guaranteed accurate.
Datafeed Last updated on October 27, 2025 @ 12:00 am
©2006-2025 brokerIDXsites.com - https://brokerIDXsites.com
