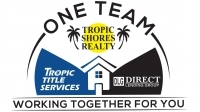
- Michael Apt, REALTOR ®
- Tropic Shores Realty
- Mobile: 352.942.8247
- michaelapt@hotmail.com
Share this property:
Contact Michael Apt
Schedule A Showing
Request more information
- Home
- Property Search
- Search results
- 10974 Winter Crest Drive, RIVERVIEW, FL 33569
Property Photos












































- MLS#: TB8429510 ( Residential )
- Street Address: 10974 Winter Crest Drive
- Viewed: 63
- Price: $224,900
- Price sqft: $156
- Waterfront: Yes
- Wateraccess: Yes
- Waterfront Type: Pond
- Year Built: 2004
- Bldg sqft: 1445
- Bedrooms: 2
- Total Baths: 3
- Full Baths: 2
- 1/2 Baths: 1
- Days On Market: 37
- Additional Information
- Geolocation: 27.8278 / -82.3241
- County: HILLSBOROUGH
- City: RIVERVIEW
- Zipcode: 33569
- Subdivision: Rivercrest Twnhms West Phas
- Elementary School: Sessums
- Middle School: Rodgers
- High School: Robinson
- Provided by: ASSIST 2 SELL THE ESHACK TEAM
- Contact: Aaron Eshack
- 813-400-1395

- DMCA Notice
-
DescriptionWelcome to 10974 winter crest drive, a move in ready waterfront townhome located in the desirable rivercrest community. This two bedroom, two and a half bath home in riverview offers 1,340 square feet of thoughtfully designed living space. Enjoy maintenance free living with monthly dues that cover water, concierge and garbage services, exterior insurance, painting, roofing, and landscaping. The gated entry leads to the front door and opens to a bright interior with tile flooring that transitions into wood look laminate in the main living areas. The open concept layout connects the kitchen, dining, and living spaces, creating an easy flow for everyday living. The kitchen is equipped with black appliances, tile floors, bar seating, an eat in nook, and stylish lighting. A separate dining area, indoor laundry closet, and a convenient half bath round out the first floor. Off the living room, sliding doors lead to a screened lanai with peaceful water views that you are going to love. Upstairs, both bedrooms feature private ensuite baths. The guest room offers a tub/shower combination, while the primary suite includes a walk in shower and spacious walk in closet. Fresh new carpet has been installed on the stairs and throughout the upper level for comfort. The townhome faces south in the front and north in the back, helping with energy efficiency. Outside, youll find an assigned parking spot, additional guest parking, and an exterior storage closet for extra belongings. Rivercrest residents enjoy a low maintenance lifestyle with hoa services that cover water, sewer, valet trash, and exterior upkeep. Community amenities include a pool, splash pad, clubhouse, tennis and basketball courts, and playgrounds. With quick access to us 301 and i 75, this home blends convenience, comfort, and community living.
All
Similar
Features
Waterfront Description
- Pond
Appliances
- Dishwasher
- Disposal
- Dryer
- Electric Water Heater
- Microwave
- Range
- Refrigerator
- Washer
Home Owners Association Fee
- 361.00
Home Owners Association Fee Includes
- Pool
- Escrow Reserves Fund
- Maintenance Structure
- Maintenance Grounds
- Recreational Facilities
- Sewer
- Trash
Association Name
- Benjamin Alair
Association Phone
- 813-968-5665
Carport Spaces
- 0.00
Close Date
- 0000-00-00
Cooling
- Central Air
Country
- US
Covered Spaces
- 0.00
Exterior Features
- Sidewalk
- Sliding Doors
Flooring
- Laminate
- Tile
Furnished
- Unfurnished
Garage Spaces
- 0.00
Heating
- Central
- Electric
High School
- Robinson-HB
Insurance Expense
- 0.00
Interior Features
- Ceiling Fans(s)
- High Ceilings
- Living Room/Dining Room Combo
- PrimaryBedroom Upstairs
- Thermostat
- Walk-In Closet(s)
Legal Description
- RIVERCREST TOWNHOMES WEST PHASE 1 LOT 3 BLOCK 11
Levels
- Two
Living Area
- 1340.00
Lot Features
- In County
- Landscaped
- Level
- Sidewalk
- Paved
Middle School
- Rodgers-HB
Area Major
- 33569 - Riverview
Net Operating Income
- 0.00
Occupant Type
- Vacant
Open Parking Spaces
- 0.00
Other Expense
- 0.00
Parcel Number
- U-32-30-20-60J-000011-00003.0
Parking Features
- Assigned
Pets Allowed
- Yes
Possession
- Close Of Escrow
Property Type
- Residential
Roof
- Shingle
School Elementary
- Sessums-HB
Sewer
- Public Sewer
Tax Year
- 2024
Township
- 30
Utilities
- Electricity Connected
- Public
- Sewer Connected
- Underground Utilities
- Water Connected
View
- Water
Views
- 63
Virtual Tour Url
- https://www.propertypanorama.com/instaview/stellar/TB8429510
Water Source
- Public
Year Built
- 2004
Zoning Code
- PD
Listings provided courtesy of The Hernando County Association of Realtors MLS.
Listing Data ©2025 REALTOR® Association of Citrus County
The information provided by this website is for the personal, non-commercial use of consumers and may not be used for any purpose other than to identify prospective properties consumers may be interested in purchasing.Display of MLS data is usually deemed reliable but is NOT guaranteed accurate.
Datafeed Last updated on October 27, 2025 @ 12:00 am
©2006-2025 brokerIDXsites.com - https://brokerIDXsites.com
