
- Michael Apt, REALTOR ®
- Tropic Shores Realty
- Mobile: 352.942.8247
- michaelapt@hotmail.com
Share this property:
Contact Michael Apt
Schedule A Showing
Request more information
- Home
- Property Search
- Search results
- 321 Cressida Circle, Spring Hill, FL 34609
Property Photos
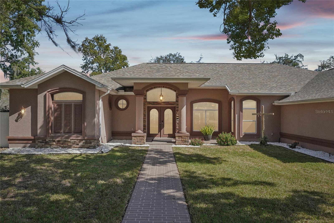

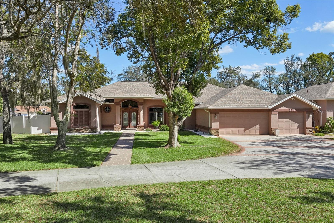
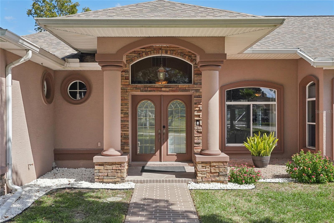
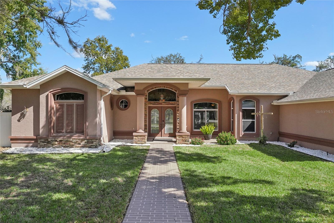
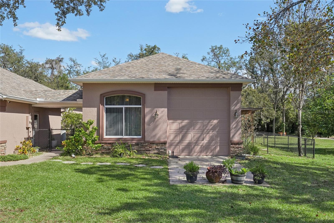
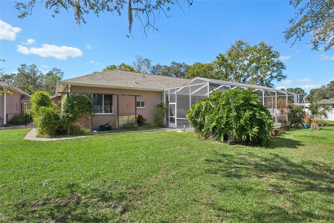
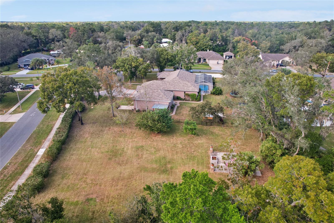
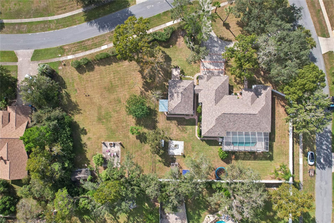
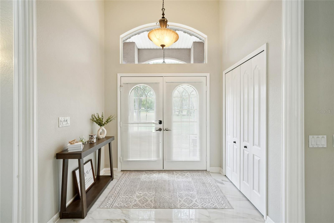
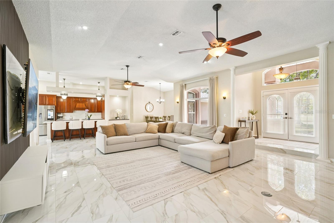
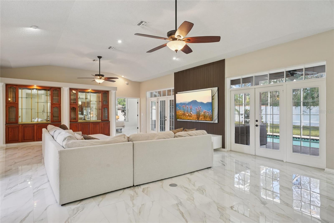
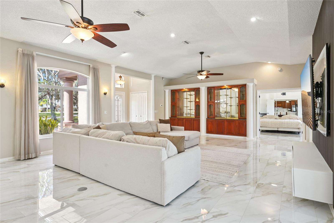
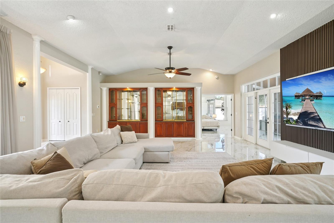
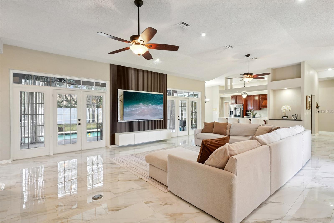
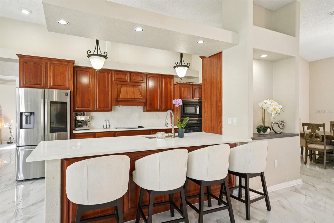
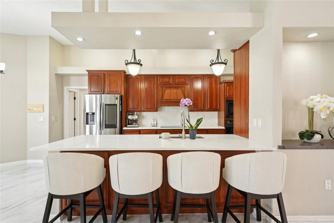
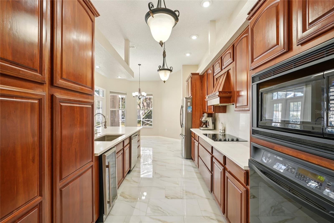
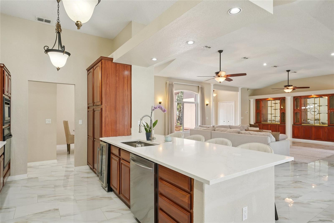
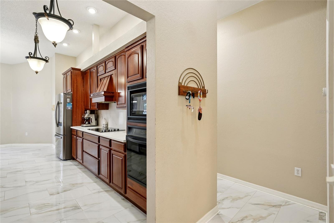
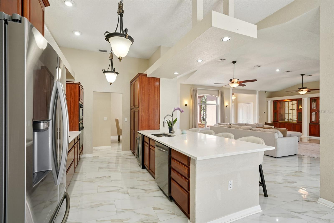
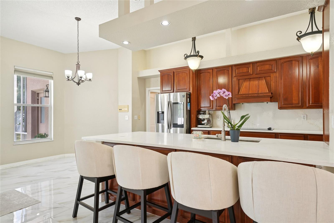
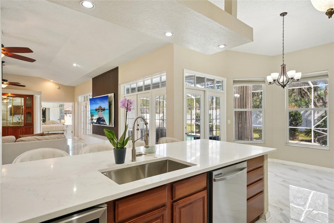
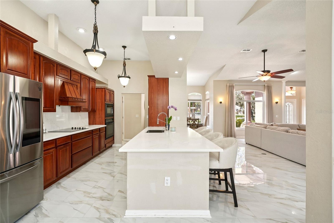
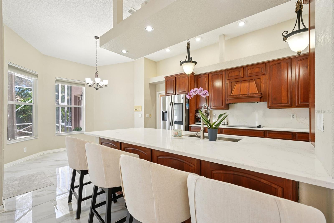
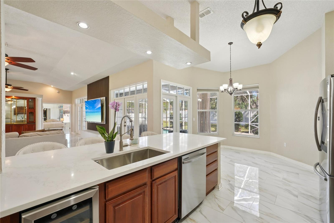
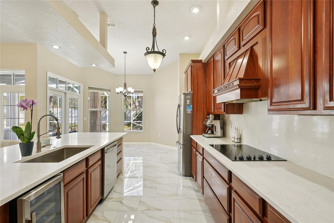
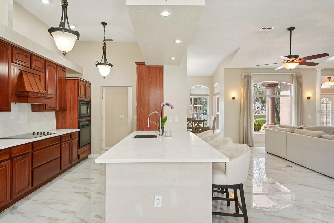
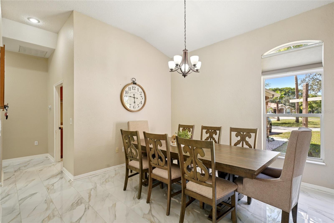
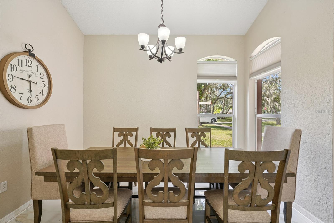
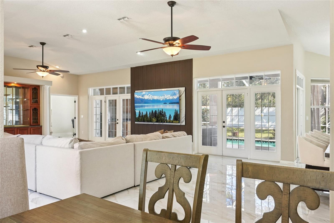
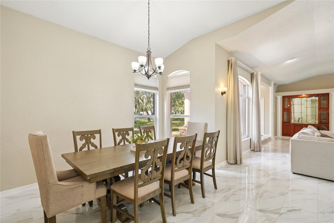
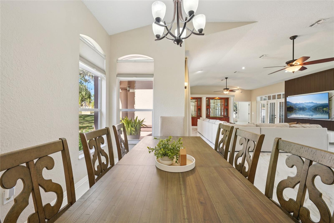
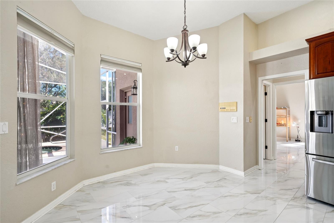
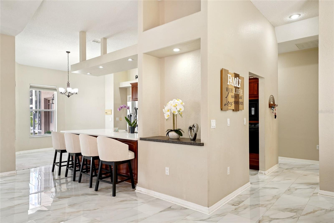
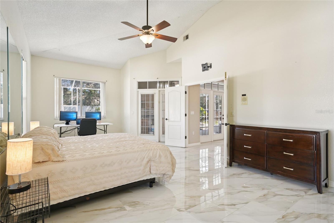
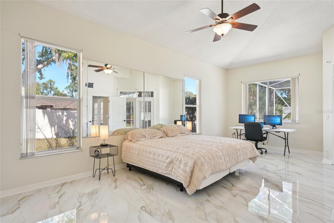

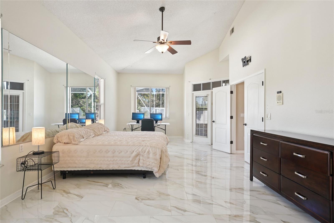
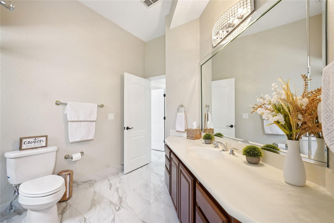
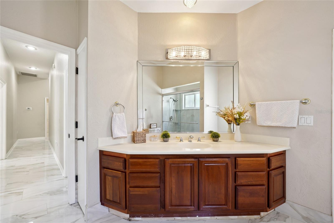
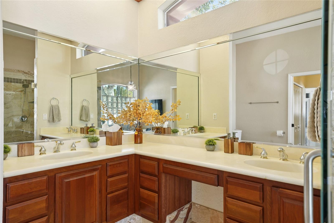

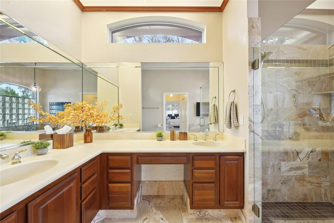
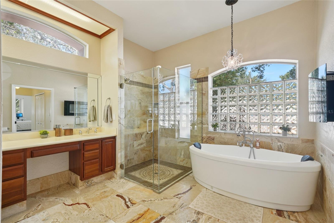
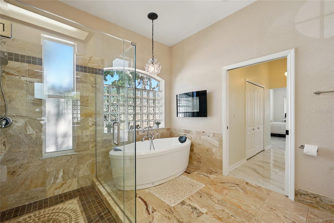
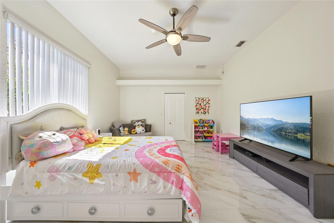
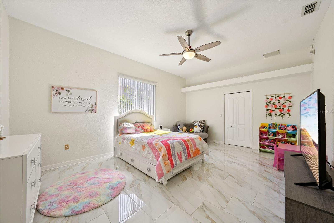
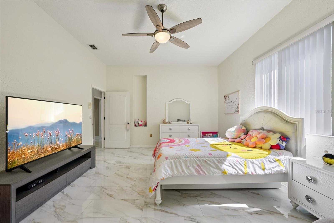
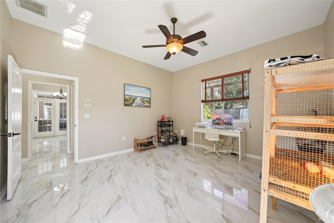
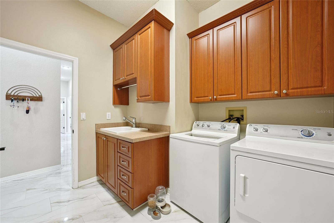
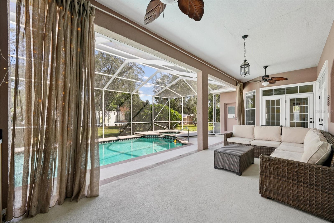
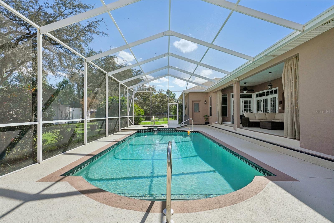
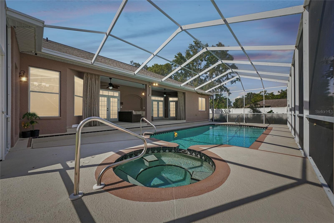
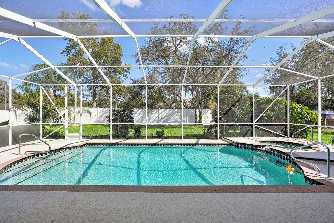
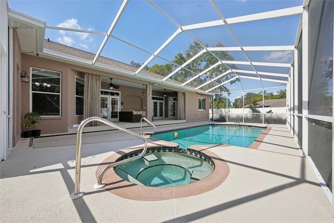
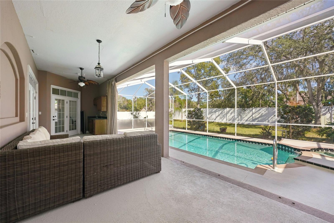
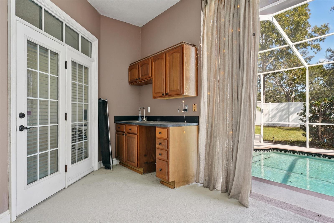
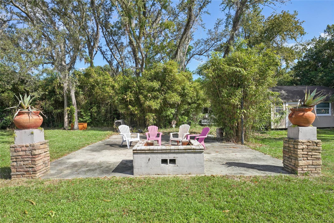
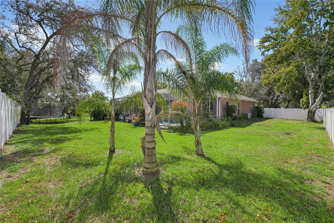
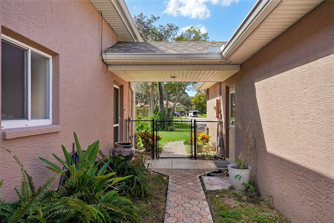
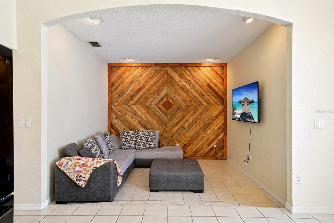
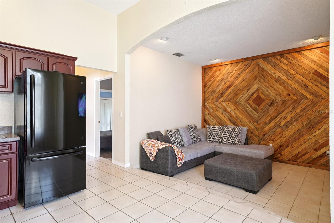
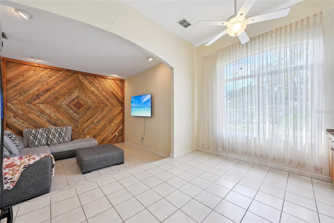
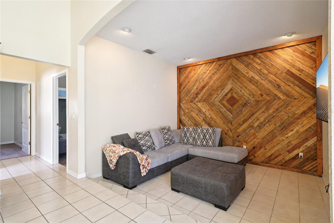
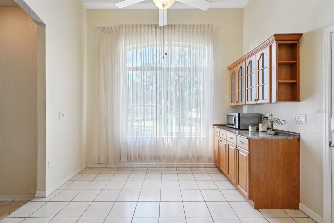
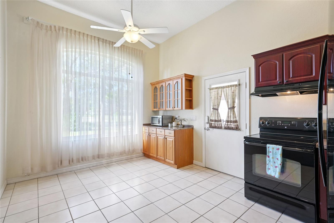
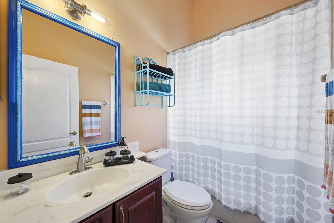
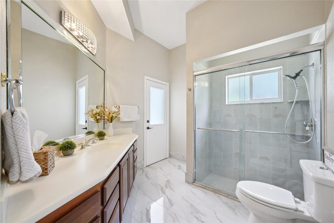
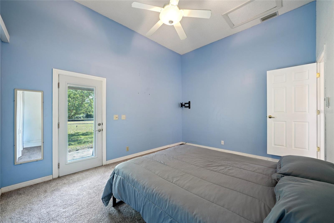
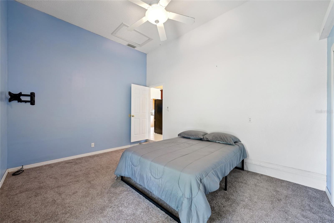
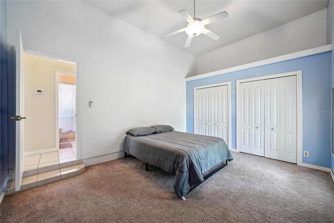
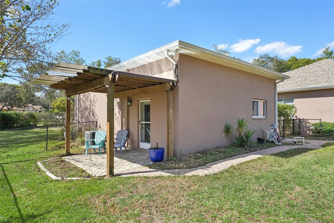
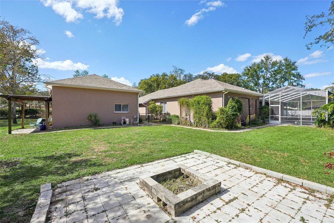
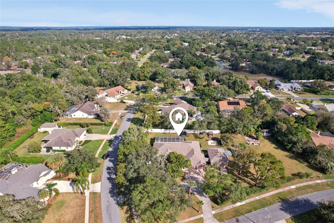
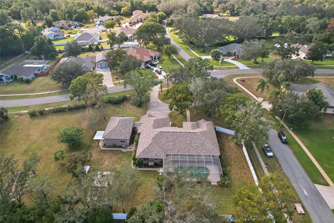
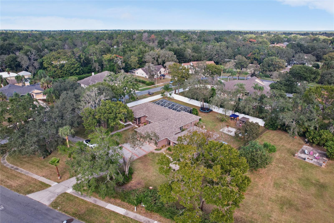
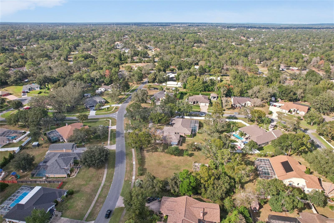
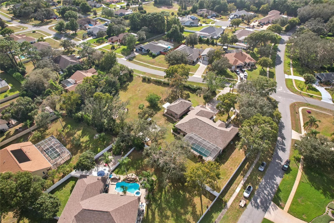
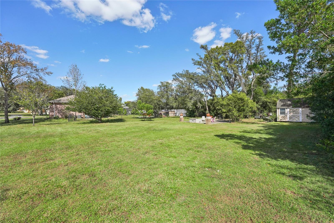
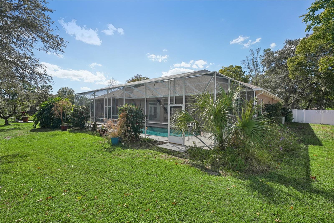
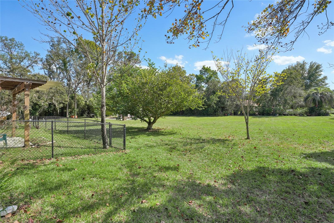
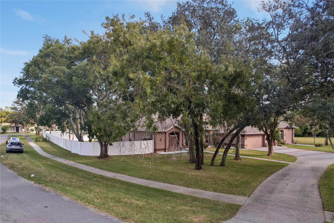
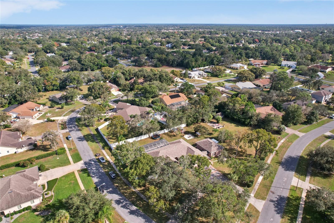
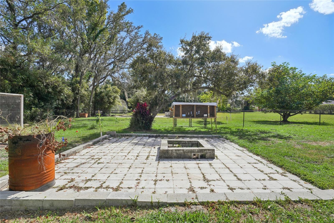
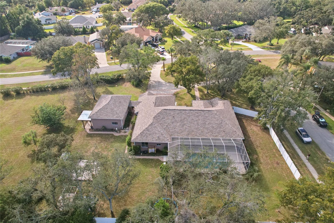
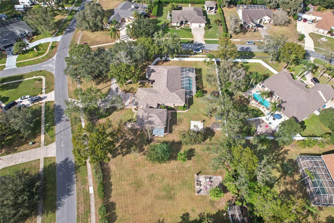
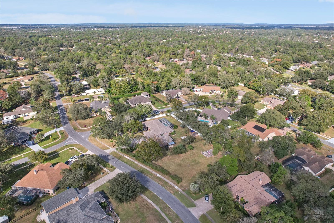
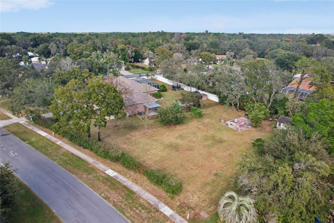
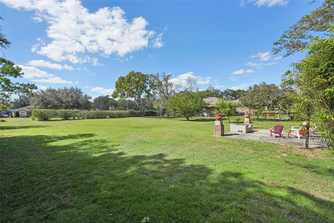
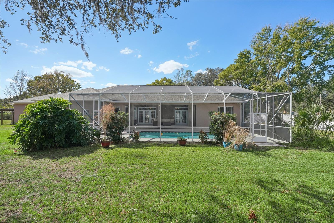
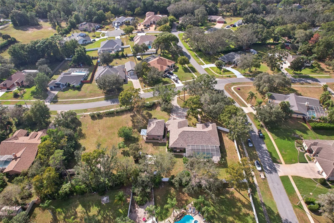
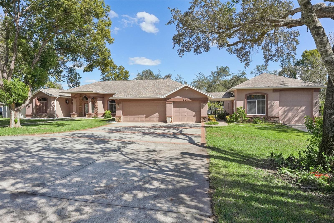
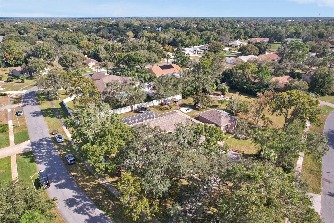
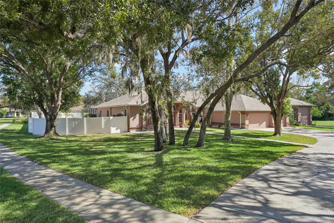
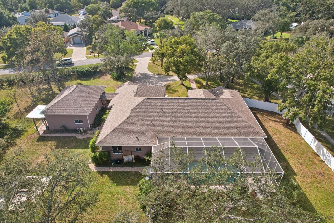
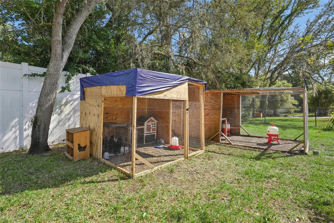
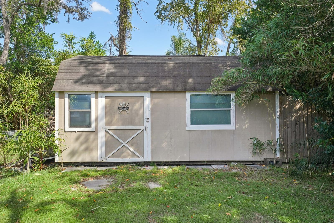
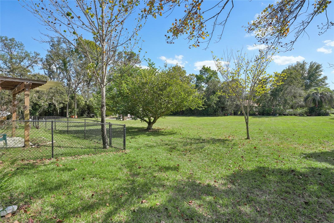
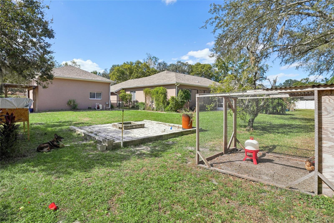
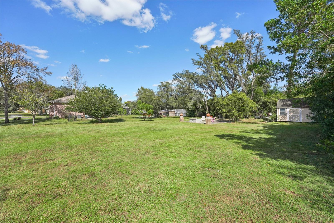
- MLS#: TB8445083 ( Residential )
- Street Address: 321 Cressida Circle
- Viewed: 138
- Price: $869,000
- Price sqft: $183
- Waterfront: No
- Year Built: 1992
- Bldg sqft: 4750
- Bedrooms: 5
- Total Baths: 3
- Full Baths: 3
- Garage / Parking Spaces: 3
- Days On Market: 18
- Acreage: 1.25 acres
- Additional Information
- Geolocation: 28.4471 / -82.5123
- County: HERNANDO
- City: Spring Hill
- Zipcode: 34609
- Subdivision: Huntington Woods
- Elementary School: Suncoast
- Middle School: Powell
- High School: Frank W Springstead
- Provided by: 1 REALTY GROUP LLC

- DMCA Notice
-
DescriptionMagnificent Multi Generational Compound with Resort Style Amenities & No HOA. Welcome to a truly unique opportunity for flexible living and long term investment in the desirable Huntington Woods community of Spring Hill, FL. This magnificent corner property sits on over 1.25 acres across two oversized lots, offering a rare blend of privacy, space, and convenience. Ideal for accommodating aging parents, young adults, or generating extra income, this estate is a must see. Main Residence Features: Spacious Layout: 3 bedrooms, 2 bathrooms, and a 3 car garage. Modern Touches: Tastefully renovated with stunning porcelain floors throughout and elegant quartz kitchen countertops. Open Concept: An open floor plan designed for effortless entertaining and large gatherings. Outdoor Oasis: Step outside to a gorgeous resort style pool and spa, perfect for year round enjoyment of the Florida weather. Detached Guest House: Fully Equipped: Includes 2 large bedrooms, 1 bathroom, a living room, and a full kitchen. Private Retreat: Features its own back patio with views of the manicured landscape and a cozy fire pit area. Property Highlights & Investment Potential: Flexible Zoning: No restrictions, HOA, or CDD fees. Bring all your toys! Subdivision Potential: The extra half acre lot can be legally subdivided and sold separately. Additional Amenities: Fully fenced backyard with a workshop shed for extra storage or hobbies. Prime Location: Minutes from a variety of shops, restaurants, parks, hospitals, and major highways for easy commuting. This property masterfully combines an exceptional lifestyle with significant investment potential. Schedule your private showing today and discover the endless possibilities this compound offers!
All
Similar
Features
Appliances
- Dishwasher
- Microwave
- Range
- Refrigerator
Home Owners Association Fee
- 0.00
Carport Spaces
- 0.00
Close Date
- 0000-00-00
Cooling
- Central Air
Country
- US
Covered Spaces
- 0.00
Exterior Features
- Sliding Doors
Fencing
- Fenced
Flooring
- Tile
Furnished
- Negotiable
Garage Spaces
- 3.00
Heating
- Electric
High School
- Frank W Springstead
Insurance Expense
- 0.00
Interior Features
- Cathedral Ceiling(s)
- Dumbwaiter
- High Ceilings
- Open Floorplan
- Walk-In Closet(s)
- Window Treatments
Legal Description
- HUNTINGTON WOODS LOTS 22 & 23 ORB 1029 PG 1552
Levels
- One
Living Area
- 3834.00
Lot Features
- Corner Lot
- Landscaped
- Paved
Middle School
- Powell Middle
Area Major
- 34609 - Spring Hill/Brooksville
Net Operating Income
- 0.00
Occupant Type
- Owner
Open Parking Spaces
- 0.00
Other Expense
- 0.00
Other Structures
- Guest House
Parcel Number
- R33-223-18-2605-0000-0220
Pool Features
- In Ground
- Screen Enclosure
Property Type
- Residential
Roof
- Shingle
School Elementary
- Suncoast Elementary
Sewer
- Public Sewer
- Septic Tank
Style
- Florida
- Ranch
Tax Year
- 2024
Township
- 23S
Utilities
- Cable Connected
- Electricity Available
- Phone Available
- Public
- Sewer Available
- Sprinkler Well
- Water Connected
View
- Pool
Views
- 138
Virtual Tour Url
- https://www.propertypanorama.com/instaview/stellar/TB8445083
Water Source
- Public
Year Built
- 1992
Zoning Code
- PDP
Listings provided courtesy of The Hernando County Association of Realtors MLS.
Listing Data ©2025 REALTOR® Association of Citrus County
The information provided by this website is for the personal, non-commercial use of consumers and may not be used for any purpose other than to identify prospective properties consumers may be interested in purchasing.Display of MLS data is usually deemed reliable but is NOT guaranteed accurate.
Datafeed Last updated on November 26, 2025 @ 12:00 am
©2006-2025 brokerIDXsites.com - https://brokerIDXsites.com
