
- Michael Apt, REALTOR ®
- Tropic Shores Realty
- Mobile: 352.942.8247
- michaelapt@hotmail.com
Share this property:
Contact Michael Apt
Schedule A Showing
Request more information
- Home
- Property Search
- Search results
- 2803 Lake Avenue, TAMPA, FL 33607
Property Photos
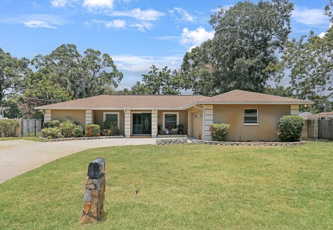

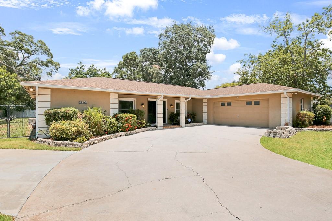
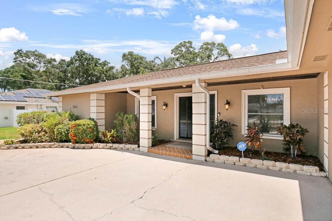
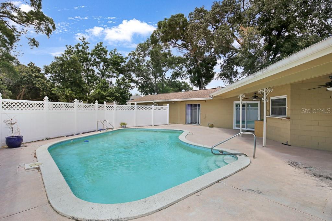
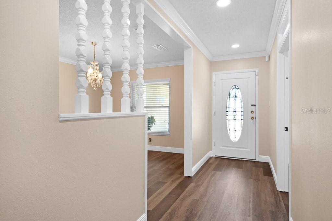
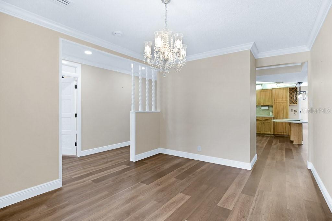
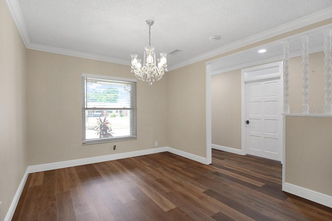
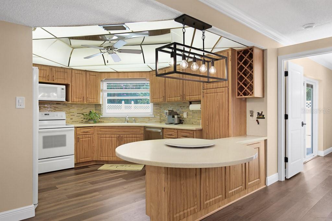
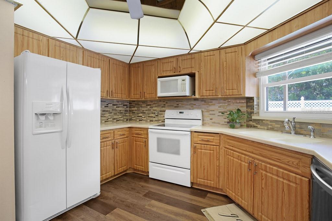
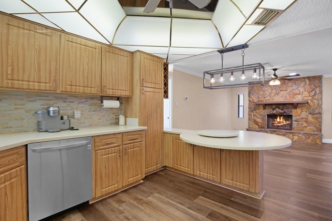
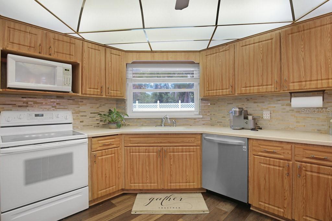
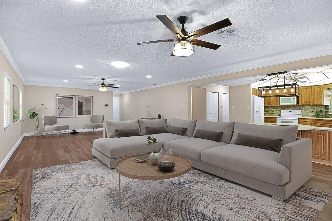
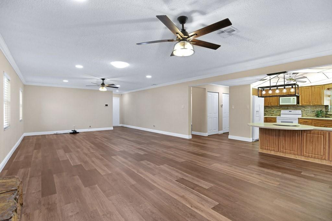
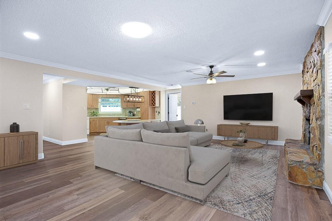
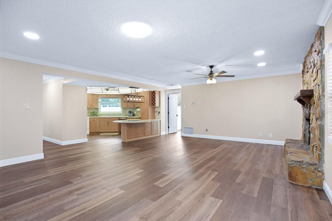
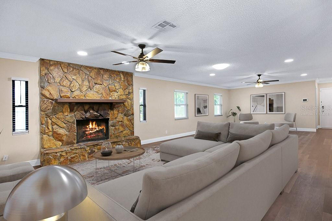
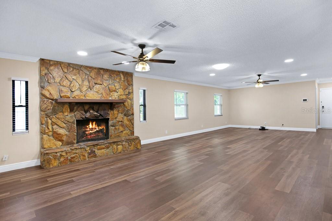
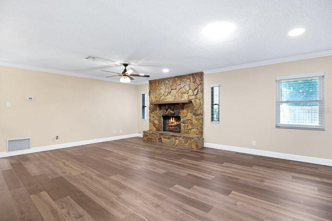
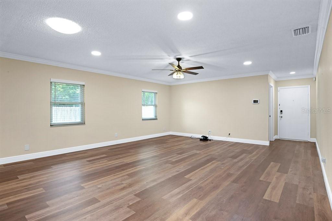
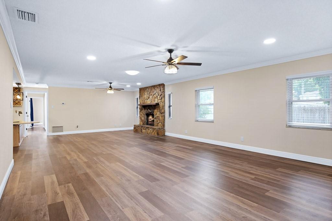
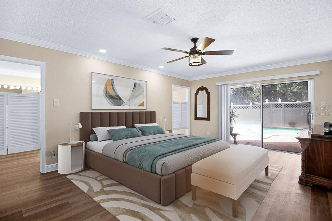
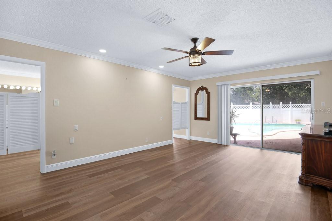
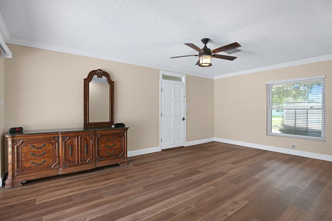
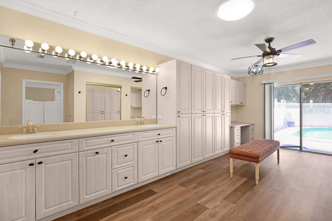
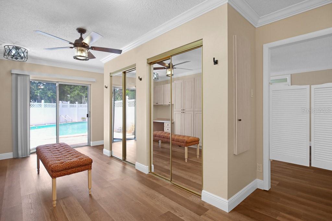
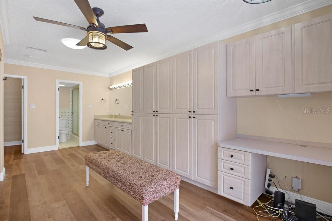
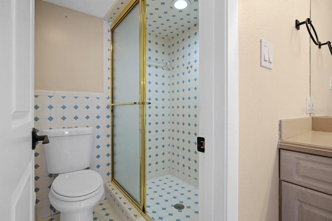
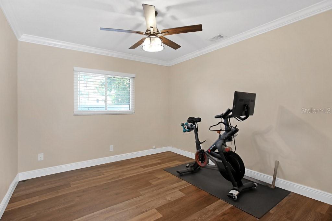
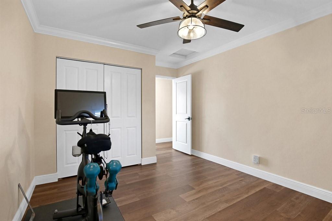
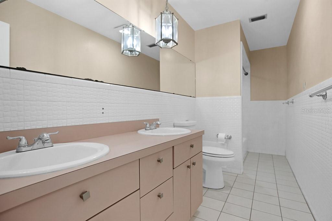
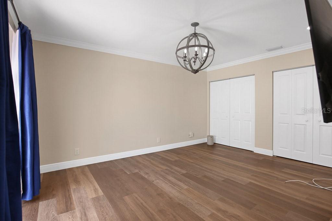
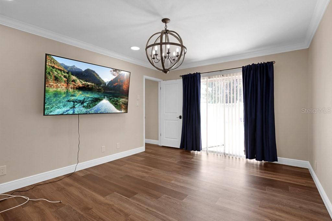
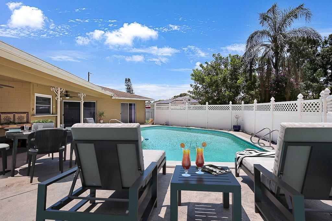
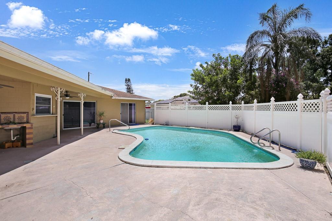
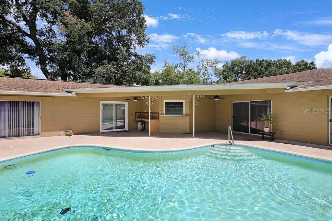
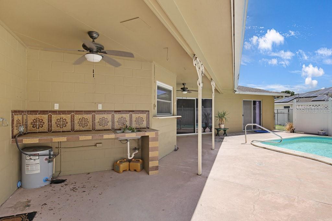
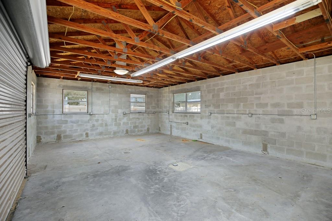
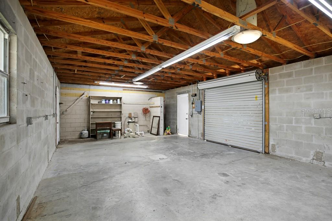
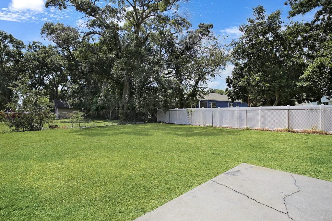
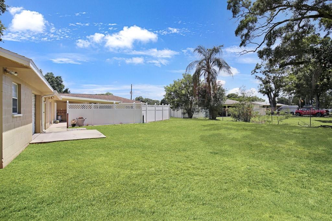
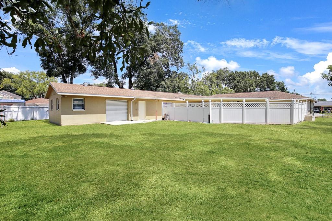
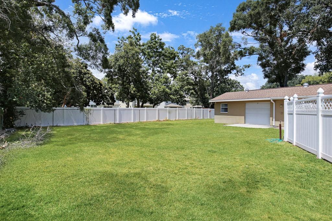
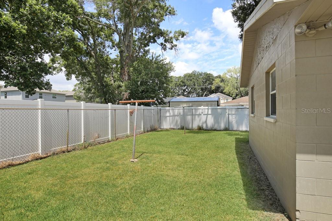
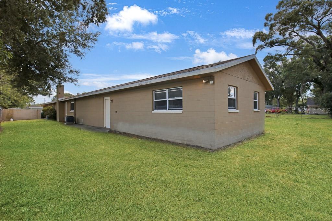
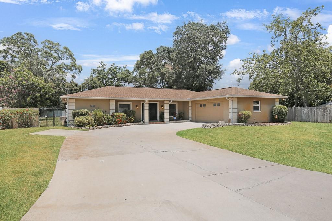
- MLS#: T3533241 ( Residential )
- Street Address: 2803 Lake Avenue
- Viewed: 39
- Price: $730,000
- Price sqft: $189
- Waterfront: No
- Year Built: 1972
- Bldg sqft: 3855
- Bedrooms: 3
- Total Baths: 2
- Full Baths: 2
- Garage / Parking Spaces: 2
- Days On Market: 210
- Additional Information
- Geolocation: 27.978 / -82.4895
- County: HILLSBOROUGH
- City: TAMPA
- Zipcode: 33607
- Subdivision: Collins Armenia Park
- Elementary School: Tampa Bay Boluevard HB
- Middle School: Madison HB
- High School: Jefferson
- Provided by: EATON REALTY,LLC
- Contact: Alie Espinoza
- 813-672-8022

- DMCA Notice
-
DescriptionOne or more photo(s) has been virtually staged. Discover your dream home in Tampa! This stunning pool home is perfectly situated on a sprawling .40 acre lot just two blocks from the iconic Raymond James Stadium. With 2,418 sq ft of living space, this remarkable residence features 3 spacious bedrooms, 2 bathrooms, a 2 car garage, and an oversized workshop that could easily be turned into additional living space for rental income. Meticulously maintained, this home offers peace of mind with a roof replaced in 2020, a hot water heater replaced in 2023, fresh interior paint in 2023, updated laminate flooring in the last three years, a new pool pump installed in the last three years, and new gutters added in the last three years. Step into the large living room and be greeted by a cozy wood burning fireplace adorned with beautiful stone detailing. This inviting space flows seamlessly into the kitchen, which boasts updated appliances and a convenient pass through window to the patio, perfect for entertaining. The primary suite is a true retreat, featuring double sliding doors that open to the partially covered patio and the sparkling pool area, allowing you to enjoy ample outdoor lounging and entertaining space in the oversized, fully fenced backyard. The en suite bath is designed for comfort and convenience with a large vanity with double sinks, a separate water closet with a shower, and generous storage with double built in closets and a walk in closet. The home includes two additional guest bedrooms and a second bathroom with a large vanity and a tub shower combo, ensuring ample space and privacy for family and guests. An inside laundry room with a washer and dryer completes this well thought out floor plan. This wonderful property is brimming with potential and is ready for your modern touches. Dont miss the opportunity to make this amazing Tampa pool home your own. Contact us today to schedule a viewing and experience the perfect blend of comfort, convenience, and style!
All
Similar
Features
Appliances
- Dishwasher
- Dryer
- Electric Water Heater
- Microwave
- Range
- Refrigerator
- Washer
Home Owners Association Fee
- 0.00
Carport Spaces
- 0.00
Close Date
- 0000-00-00
Cooling
- Central Air
Country
- US
Covered Spaces
- 0.00
Exterior Features
- Irrigation System
- Lighting
- Private Mailbox
- Rain Gutters
- Sliding Doors
Fencing
- Chain Link
- Fenced
- Stone
Flooring
- Laminate
- Vinyl
Garage Spaces
- 2.00
Green Energy Efficient
- Appliances
- Thermostat
Heating
- Central
- Electric
High School
- Jefferson
Interior Features
- Ceiling Fans(s)
- Crown Molding
- Eat-in Kitchen
- Kitchen/Family Room Combo
- Open Floorplan
- Primary Bedroom Main Floor
- Solid Surface Counters
- Split Bedroom
- Thermostat
- Walk-In Closet(s)
Legal Description
- COLLINS ARMENIA PARK W 100 FT OF LOTS 73 AND 74
Levels
- One
Living Area
- 2418.00
Middle School
- Madison-HB
Area Major
- 33607 - Tampa
Net Operating Income
- 0.00
Occupant Type
- Vacant
Parcel Number
- A-10-29-18-3IV-000000-00073.1
Parking Features
- Driveway
- Garage Door Opener
- Garage Faces Side
Pool Features
- In Ground
- Self Cleaning
Property Type
- Residential
Roof
- Shingle
School Elementary
- Tampa Bay Boluevard-HB
Sewer
- Public Sewer
Style
- Contemporary
Tax Year
- 2023
Township
- 29
Utilities
- BB/HS Internet Available
- Cable Available
- Electricity Connected
- Sewer Connected
- Sprinkler Recycled
- Water Connected
Views
- 39
Virtual Tour Url
- https://my.matterport.com/show/?m=myMoL8AzCSj&mls=1
Water Source
- Public
Year Built
- 1972
Zoning Code
- RS-50
Listings provided courtesy of The Hernando County Association of Realtors MLS.
Listing Data ©2025 REALTOR® Association of Citrus County
The information provided by this website is for the personal, non-commercial use of consumers and may not be used for any purpose other than to identify prospective properties consumers may be interested in purchasing.Display of MLS data is usually deemed reliable but is NOT guaranteed accurate.
Datafeed Last updated on January 9, 2025 @ 12:00 am
©2006-2025 brokerIDXsites.com - https://brokerIDXsites.com
