
- Michael Apt, REALTOR ®
- Tropic Shores Realty
- Mobile: 352.942.8247
- michaelapt@hotmail.com
Share this property:
Contact Michael Apt
Schedule A Showing
Request more information
- Home
- Property Search
- Search results
- 3608 Ballastone Drive, LAND O LAKES, FL 34638
Property Photos
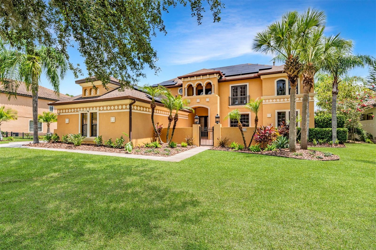


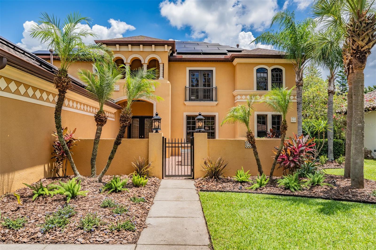
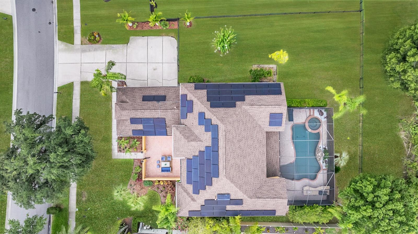
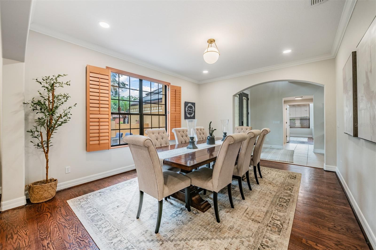
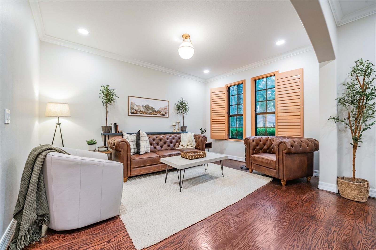
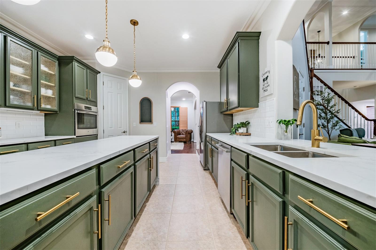
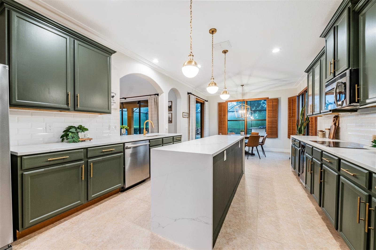
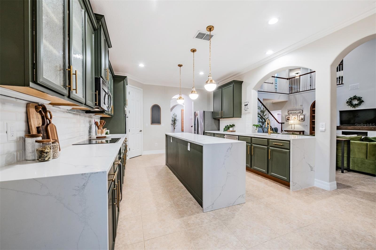
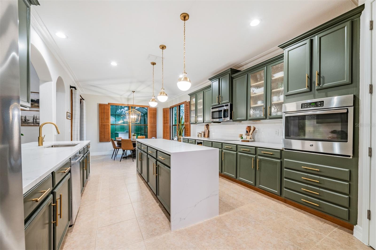
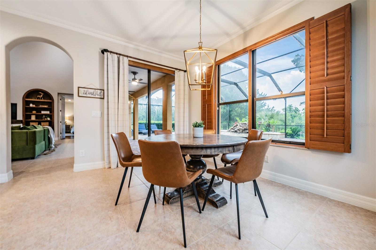
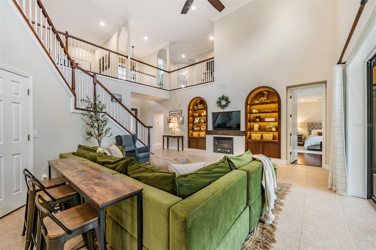
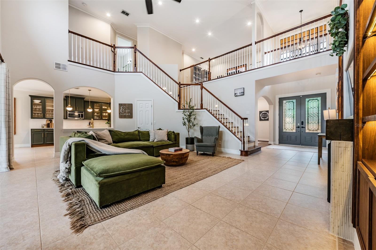
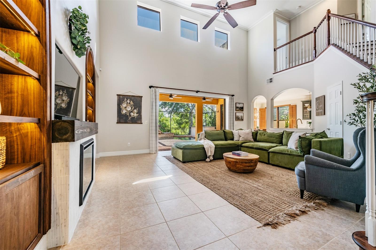
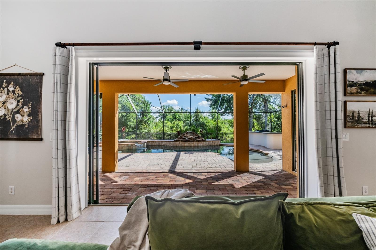
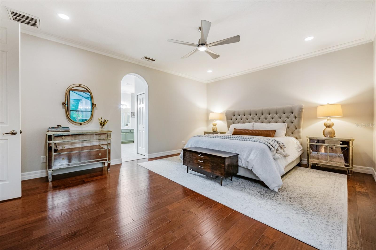

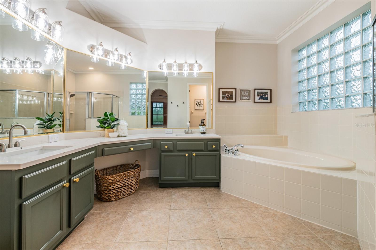
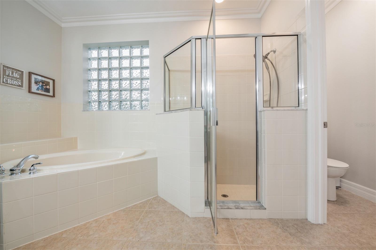
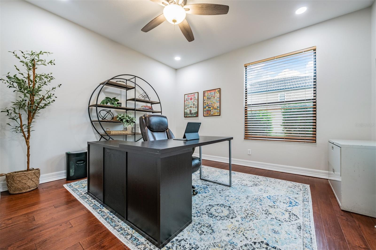
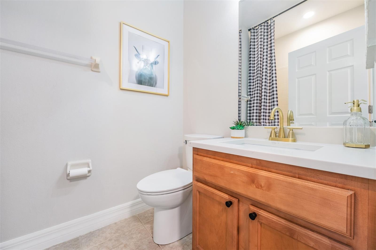
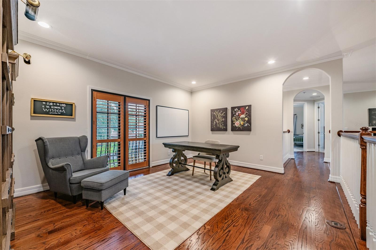
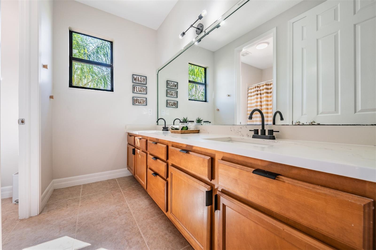
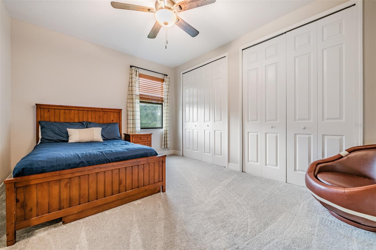
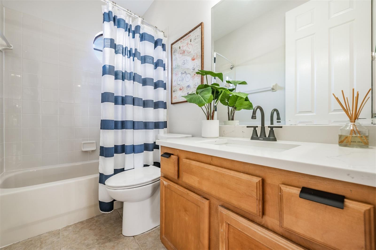
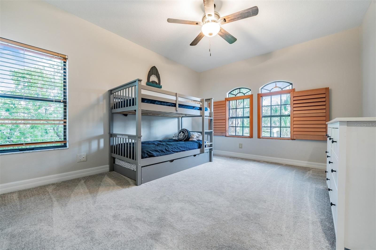
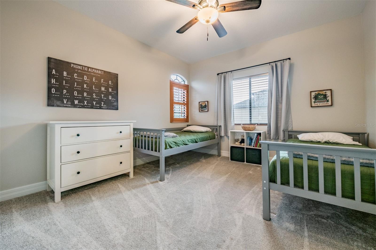
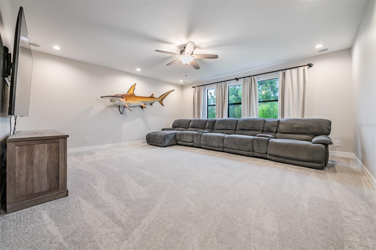
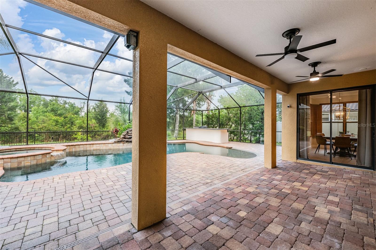
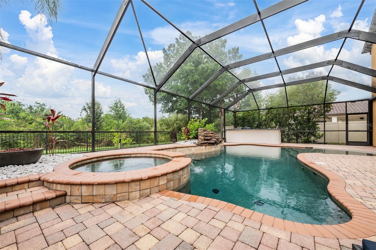
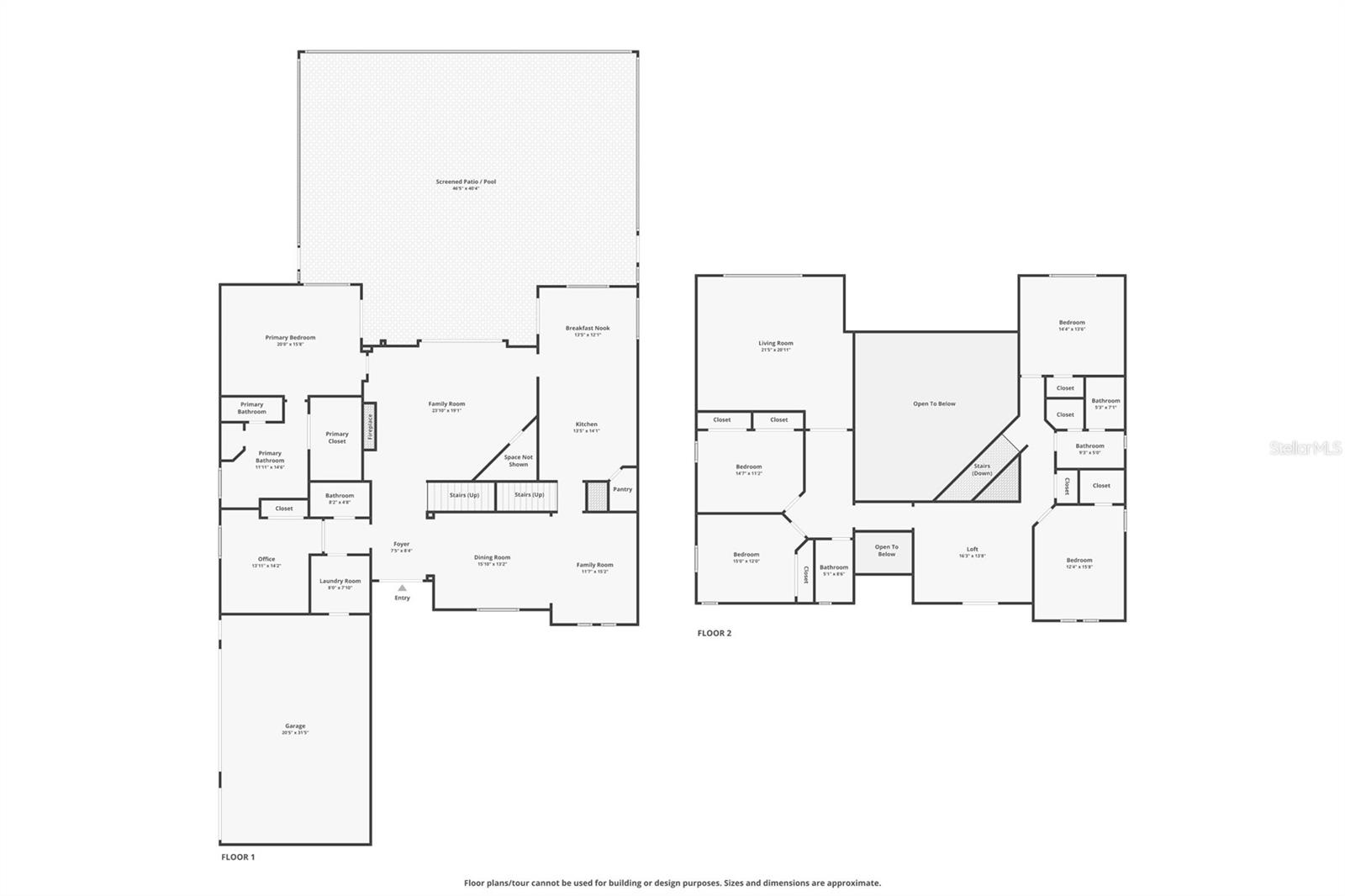
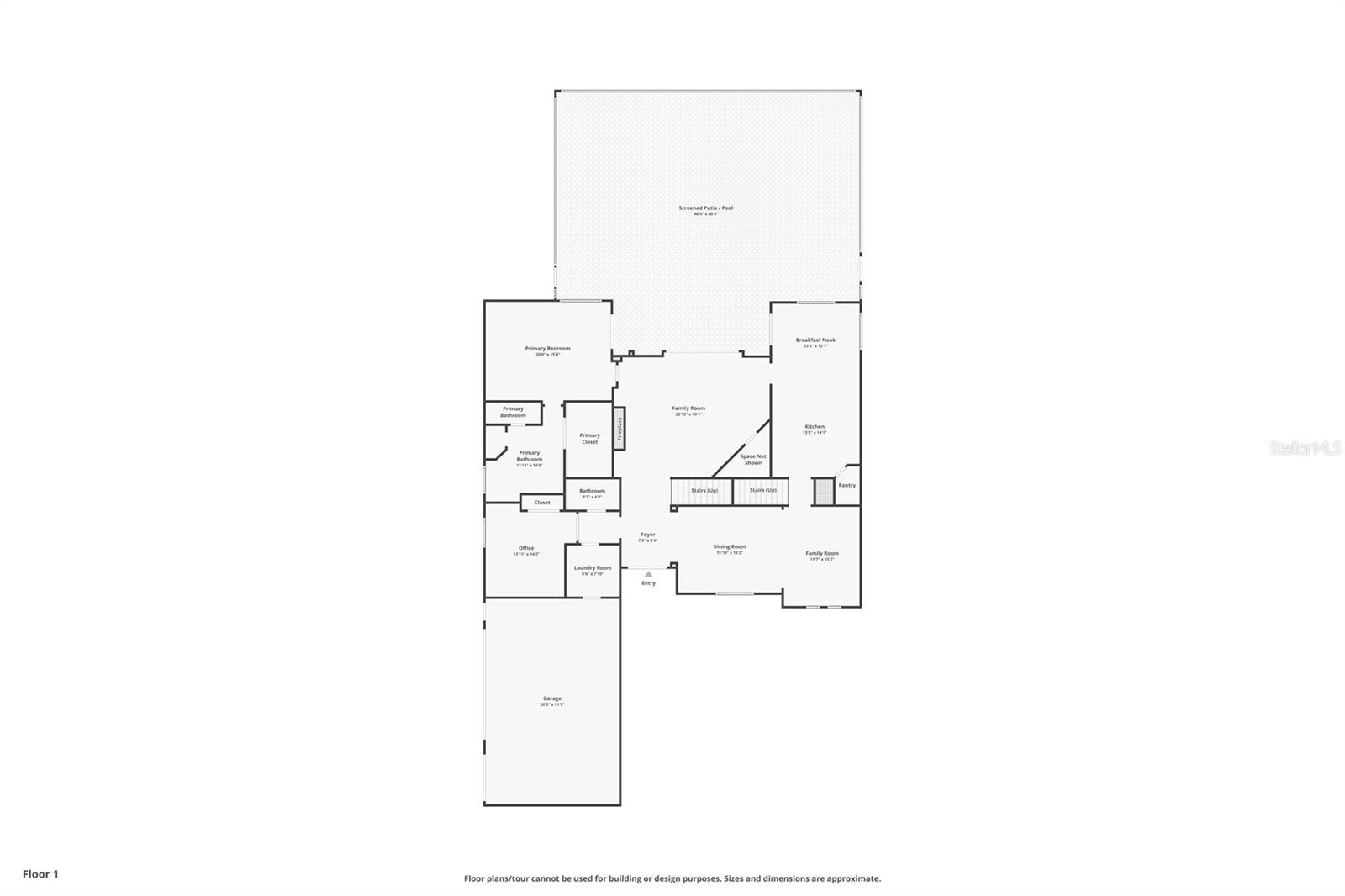

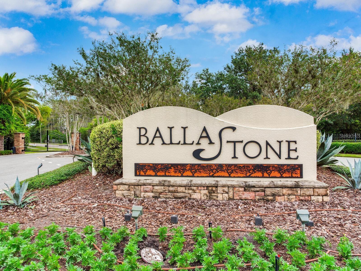
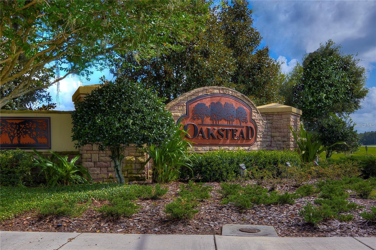
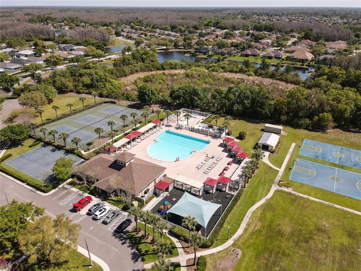

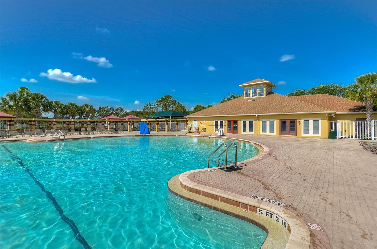
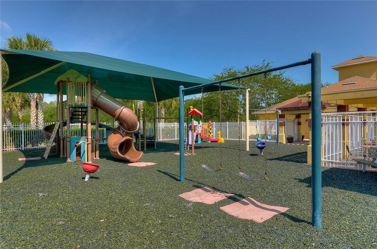
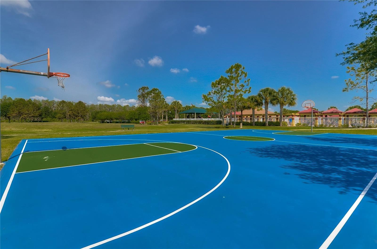
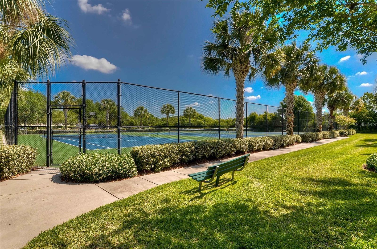

- MLS#: T3538293 ( Residential )
- Street Address: 3608 Ballastone Drive
- Viewed: 65
- Price: $975,000
- Price sqft: $186
- Waterfront: No
- Year Built: 2004
- Bldg sqft: 5243
- Bedrooms: 6
- Total Baths: 4
- Full Baths: 4
- Garage / Parking Spaces: 3
- Days On Market: 189
- Additional Information
- Geolocation: 28.2112 / -82.4812
- County: PASCO
- City: LAND O LAKES
- Zipcode: 34638
- Subdivision: Oakstead Prcl 02
- Elementary School: Oakstead Elementary PO
- Middle School: Charles S. Rushe Middle PO
- High School: Sunlake High School PO
- Provided by: COMPASS FLORIDA, LLC
- Contact: Kellee Dawson
- 813-355-0744

- DMCA Notice
-
DescriptionOne or more photo(s) has been virtually staged. PRICED UNDER APPRAISAL!! If the buyer uses the preferred lender, a 1% incentive from the lender can be used towards a RATE BUY DOWN OR CLOSING COSTS. Lets get creative and get you in this spectacular home! Sellers are open to concessions to get the deal done! Two major hurricanes: NO FLOODING, NO DAMAGE this is a property to grab quickly. The captivating San Remo floor plan located in the exclusive gated community of Ballastone is a true show stopper. 3608 Ballastone Dr is an expansive home that offers a generous 4277 square feet of under roof living space, showcasing six bedrooms and four bathrooms, a private screened lanai with a custom pool, a relaxing spa, owner owned solar panels, and an HOA of $90 a YEAR! Walking distance from one of the area's top A rated schools this is a true gem with an endless list of home lover upgrades! A new roof, custom built in cabinetry, upgraded kitchen, updated bathrooms, hardwood floors, lush landscaping, and stunning architectural arches are featured throughout the home. Upon arrival, you will be welcomed into a private gated courtyard with an array of highlights when entering the home such as decorative moldings, a double entry staircase, high ceilings, and an enchanting pool view overlooking the fully fenced private conservation lot making this home perfect for entertaining. The kitchen is a culinary haven, featuring an expansive center island, an eat in breakfast nook, a walk in pantry, quartz countertops, and a suite of stainless steel appliances. The formal dining room, home office, and media/recreation room cater to various lifestyle needs, ensuring both functionality and style. The sun filled main floor primary suite overlooking the pool and garden view offers a luxurious retreat, complete with a walk in closet and a spa like ensuite bathroom featuring separate vanities quartz countertops, and a soaking tub. The second main floor bedroom makes the perfect home office or guest suite with a neighboring full bath. On the second floor, you will find three additional bedrooms, two full baths, a loft, and a bonus room. With your own private pool and spa step outside to discover the beautiful backyard and expansive patio area, perfect for outdoor relaxation, dining, and seating. Additionally, the community offers an impressive array of amenities, including a basketball court, clubhouse, game room, gym, tennis, and pickleball court, and lap salt water pool providing residents a resort like living experience.Don't miss the opportunity to call this remarkable property home. Schedule a showing today and experience the epitome of luxurious living at 3608 Ballastone Dr.
All
Similar
Features
Appliances
- Built-In Oven
- Cooktop
- Dishwasher
- Disposal
- Exhaust Fan
- Freezer
- Gas Water Heater
- Ice Maker
- Microwave
- Range
- Refrigerator
- Washer
- Wine Refrigerator
Home Owners Association Fee
- 83.00
Association Name
- Stephanie Tirado
Association Phone
- 813-936-4111
Carport Spaces
- 0.00
Close Date
- 0000-00-00
Cooling
- Central Air
Country
- US
Covered Spaces
- 0.00
Exterior Features
- Courtyard
- Garden
- Hurricane Shutters
- Irrigation System
- Lighting
- Outdoor Grill
- Outdoor Kitchen
- Private Mailbox
- Rain Gutters
- Shade Shutter(s)
- Sidewalk
- Sliding Doors
Flooring
- Carpet
- Ceramic Tile
- Hardwood
- Wood
Furnished
- Unfurnished
Garage Spaces
- 3.00
Heating
- Electric
- Gas
High School
- Sunlake High School-PO
Interior Features
- Built-in Features
- Cathedral Ceiling(s)
- Ceiling Fans(s)
- Eat-in Kitchen
- High Ceilings
- Kitchen/Family Room Combo
- Living Room/Dining Room Combo
- Open Floorplan
- Primary Bedroom Main Floor
- Stone Counters
- Thermostat
- Vaulted Ceiling(s)
- Walk-In Closet(s)
- Window Treatments
Legal Description
- OAKSTEAD PARCEL 2 PB 46 PG 052 LOT 29
Levels
- Two
Living Area
- 4277.00
Middle School
- Charles S. Rushe Middle-PO
Area Major
- 34638 - Land O Lakes
Net Operating Income
- 0.00
Occupant Type
- Owner
Parcel Number
- 18-26-23-003.0-000.00-029.0
Pets Allowed
- Yes
Pool Features
- In Ground
- Lighting
Property Type
- Residential
Roof
- Shingle
School Elementary
- Oakstead Elementary-PO
Sewer
- Public Sewer
Tax Year
- 2023
Township
- 26S
Utilities
- Cable Available
- Electricity Available
- Electricity Connected
- Natural Gas Available
- Natural Gas Connected
- Phone Available
- Private
- Public
- Sewer Available
- Sewer Connected
- Solar
- Street Lights
- Water Available
- Water Connected
Views
- 65
Virtual Tour Url
- https://www.propertypanorama.com/instaview/stellar/T3538293
Water Source
- Public
Year Built
- 2004
Zoning Code
- MPUD
Listings provided courtesy of The Hernando County Association of Realtors MLS.
Listing Data ©2025 REALTOR® Association of Citrus County
The information provided by this website is for the personal, non-commercial use of consumers and may not be used for any purpose other than to identify prospective properties consumers may be interested in purchasing.Display of MLS data is usually deemed reliable but is NOT guaranteed accurate.
Datafeed Last updated on January 7, 2025 @ 12:00 am
©2006-2025 brokerIDXsites.com - https://brokerIDXsites.com
