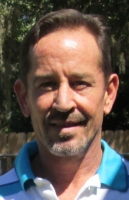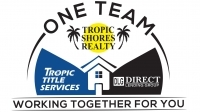
- Michael Apt, REALTOR ®
- Tropic Shores Realty
- Mobile: 352.942.8247
- michaelapt@hotmail.com
Share this property:
Contact Michael Apt
Schedule A Showing
Request more information
- Home
- Property Search
- Search results
- 10238 Pontofino Circle, Trinity, FL 34655
Property Photos



































































































- MLS#: W7877486 ( Residential )
- Street Address: 10238 Pontofino Circle
- Viewed: 83
- Price: $1,295,000
- Price sqft: $299
- Waterfront: No
- Year Built: 2007
- Bldg sqft: 4330
- Bedrooms: 4
- Total Baths: 4
- Full Baths: 4
- Garage / Parking Spaces: 3
- Days On Market: 96
- Additional Information
- Geolocation: 28.1791 / -82.6454
- County: PASCO
- City: Trinity
- Zipcode: 34655
- Subdivision: Champions Club
- Elementary School: Trinity
- Middle School: Seven Springs
- High School: J.W. Mitchell
- Provided by: RE/MAX CHAMPIONS
- DMCA Notice
-
DescriptionIncredible price reduction! Schedule your showing today! Welcome home to this beautiful, elegant, executive style residence. Located in the amazing champions club trinity! This newly renovated 4/4/3 with pool, located in the sought out, heart of trinity. A rated schools. This one will leave you speechless. This home is adorned with so many impressive unique features. As you walk up the beautifully pavered drive, you will be greeted with the decadent custom wood french double doors entryway. Your first step inside will lead into the vestibule, where you will experience the warmth, beauty and style of the grandiose chandelier along with polished marble tile throughout the first floor. Your immediate attention will be drawn to the soaring ceilings, elegant chandeliers, hand crafted columns, detailed balusters spindles up the stairs, along with hardwood risers that lead up to the loft area, which also is adorned with real hardwood flooring and the same baluster spindles over looking the formal living room. Enjoy incredible built ins, and a full wall fire place and so much more! The kitchen in perfect. The large island is adorned with calcutta quartz which waterfalls for a smooth stylish look, along with a porcelain etched farm sink. The cabinetry is beyond perfect, with 42 inch cabinets and leaded glass uppers, to add even more class and charm. The gold and onyx pendant fixtures were purposely selected to bring modern day charm with a sleek look to this farmhouse chic look. As you meander throughout the home you will embrace how well the floor plan moves. Perfect for, family gatherings, entertaining, relaxing or just about any lifestyle. Each room has been intentionally designed with great character and intent. Everything in the home has been thoughtfully renovated. Kitchen, all 4 baths, all 4 bedrooms, pool, pool decking, every faucet, door handle, handle, hinge or metal has been updated to the trending matte onyx. The primary suite overlooks the beautiful pool area. And is suited with a well appointed bathroom. His and hers closets and sinks, cosmetic vanity space, unique copper basins, venetian tub, stylish chandeliers and lighting, classy italian porcelain tile shower, elegant mirrors and so much more. The family room is nestled off the kitchen and adds for a large cozy area to relax in. The entertainment wall is custom with shelving and a faux electric fireplace to add to the ambiance. The upstairs has a full size loft with a beautiful wet bar for entertaining. The 2nd floor has 2 bedrooms and a full bath. There are french doors that lead out to the charming balcony that overlooks the entry to the home. A great place to relax on breezy evenings. Champions clubhouse is one of pasco counties premier clubhouses. Beautifully design with elegant architecture, it has a state of the art gym, rentable space for your next party, big community swimming pool, meticulously maintain landscaping, on a golf course. This one is an absolute show stopper and a must see! Every detail has been thoughtfully updated and it shows. And let's talk about the location. Centrally located with easy access to all 4 counties. Major road ways for easy access to everything. Airports, hospitals, shopping, restaurants, and yet away from the bustle and hustle. You just cannot miss this one. Being sold furnished. Please read the realtor remarks ac hot water heater 2025. Pool equipment 2024.
All
Similar
Features
Possible Terms
- Cash
- Conventional
- VaLoan
Appliances
- BarFridge
- BuiltInOven
- ConvectionOven
- Dryer
- Dishwasher
- ElectricWaterHeater
- Disposal
- IceMaker
- Microwave
Association Amenities
- BasketballCourt
- Clubhouse
- FitnessCenter
- GolfCourse
- Gated
- Pickleball
- Park
- Pool
- RecreationFacilities
- SpaHotTub
- Security
- TennisCourts
Home Owners Association Fee
- 854.00
Home Owners Association Fee Includes
- Pools
- RecreationFacilities
- RoadMaintenance
- Security
Carport Spaces
- 0.00
Close Date
- 0000-00-00
Cooling
- CentralAir
- CeilingFans
Country
- US
Covered Spaces
- 0.00
Exterior Features
- Balcony
- FrenchPatioDoors
- SprinklerIrrigation
- Lighting
Flooring
- PorcelainTile
Garage Spaces
- 3.00
Heating
- Central
High School
- J.W. Mitchell High-PO
Insurance Expense
- 0.00
Interior Features
- BuiltInFeatures
- CeilingFans
- CrownMolding
- CathedralCeilings
- DryBar
- EatInKitchen
- HighCeilings
- KitchenFamilyRoomCombo
- MainLevelPrimary
- OpenFloorplan
- StoneCounters
- SolidSurfaceCounters
- WoodCabinets
Legal Description
- FLORESTA AT THE CHAMPIONS CLUB PB 45 PG 106 LOT 651
Levels
- Two
Living Area
- 3626.00
Middle School
- Seven Springs Middle-PO
Area Major
- 34655 - New Port Richey/Seven Springs/Trinity
Net Operating Income
- 0.00
Occupant Type
- Owner
Open Parking Spaces
- 0.00
Other Expense
- 0.00
Parcel Number
- 31-26-17-0150-00000-6510
Pet Deposit
- 0.00
Pets Allowed
- Yes
Pets Comments
- Large (61-100 Lbs.)
Pool Features
- InGround
- Association
- Community
Possession
- CloseOfEscrow
Property Type
- Residential
Roof
- Tile
School Elementary
- Trinity Elementary-PO
Security Deposit
- 0.00
Sewer
- PublicSewer
Tax Year
- 2024
The Range
- 0.00
Trash Expense
- 0.00
Utilities
- CableConnected
- ElectricityConnected
- FiberOpticAvailable
- NaturalGasConnected
- SewerConnected
- UndergroundUtilities
- WaterConnected
Views
- 83
Virtual Tour Url
- https://www.propertypanorama.com/instaview/stellar/W7877486
Water Source
- Public
Year Built
- 2007
Zoning Code
- MPUD
Listings provided courtesy of The Hernando County Association of Realtors MLS.
Listing Data ©2025 REALTOR® Association of Citrus County
The information provided by this website is for the personal, non-commercial use of consumers and may not be used for any purpose other than to identify prospective properties consumers may be interested in purchasing.Display of MLS data is usually deemed reliable but is NOT guaranteed accurate.
Datafeed Last updated on October 29, 2025 @ 12:00 am
©2006-2025 brokerIDXsites.com - https://brokerIDXsites.com
