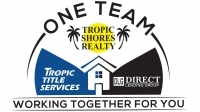
- Michael Apt, REALTOR ®
- Tropic Shores Realty
- Mobile: 352.942.8247
- michaelapt@hotmail.com
Share this property:
Contact Michael Apt
Schedule A Showing
Request more information
- Home
- Property Search
- Search results
- 6748 16th Street, Zephyrhills, FL 33542
Property Photos































































- MLS#: TB8440812 ( Residential )
- Street Address: 6748 16th Street
- Viewed: 1
- Price: $424,900
- Price sqft: $175
- Waterfront: No
- Year Built: 1997
- Bldg sqft: 2430
- Bedrooms: 4
- Total Baths: 2
- Full Baths: 2
- Days On Market: 2
- Acreage: 1.67 acres
- Additional Information
- Geolocation: 28.2561 / -82.1752
- County: PASCO
- City: Zephyrhills
- Zipcode: 33542
- Subdivision: Acreage
- Elementary School: Woodland
- Middle School: Raymond B Stewart
- High School: Zephryhills
- Provided by: KING & ASSOCIATES REAL ESTATE LLC
- DMCA Notice
-
DescriptionSet on 1.67 scenic acres just minutes from Zephyrhills hotspots, this 4 bedroom, 2 bath pool home feels like your own private retreat in the heart of it all! Arrive beneath shady mature trees to a circular drive and a peaceful covered front porch that immediately sets a relaxed, country tone. Inside, the layout offers flexibility with two distinct living areas. The first is a stunning living room featuring soaring tongue and groove wood ceilings, a stone faced wood burning fireplace, and plenty of space to gather. The second is a bright and airy family room with views of the sparkling pool and an open connection to the kitchen, keeping everyone part of the conversation. Centrally located, the kitchen is as charming as it is functional, complete with custom wood cabinetry, granite countertops, newer stainless steel appliances, and a central cooking island. A spacious eat in dining area with a bay window overlooks the backyard, making every meal feel like a peaceful retreat. The primary suite is a restful escape, offering sliding glass door access to the covered patio, dual closets, and an ensuite bath with a walk in shower and a custom antique vanity. Bedrooms 2 and 3 are comfortably sized and share a full bathroom with a granite countertop and tub/shower combo. On the opposite side of the home, youll find a flexible bonus area that includes a utility/storage room, laundry room, and a private 4th bedroom with newer vinyl flooring, ideal for a secluded home office. Exceptional Florida living awaits outdoors with a screened lanai (screens replaced in 2021) surrounding the inviting swimming pool, plus a covered patio built in 2022, a chicken coop, and a storage shed. The vast, fully fenced yard (fencing added in 2021) provides endless possibilities for gardening, pets, or play, all wrapped in lush, private tranquility. Recent upgrades offer peace of mind for the new owner, including all new fixtures and fans, new blinds, 2021 tinted windows, newer pool filter and vacuum, 2022 AC and ductwork, Nest thermostat, 2019 water heater, 2021 door hardware, 2024 toilets, and 2025 exterior light fixtures. This is the rare kind of property that delivers peaceful country living without giving up the convenience of town. Schedule your private tour today and discover your own hidden retreat in the heart of Zephyrhills!
All
Similar
Features
Possible Terms
- Cash
- Conventional
- FHA
- VaLoan
Appliances
- Dryer
- Dishwasher
- Range
- Refrigerator
- Washer
Home Owners Association Fee
- 0.00
Carport Spaces
- 0.00
Close Date
- 0000-00-00
Cooling
- CentralAir
- CeilingFans
Country
- US
Covered Spaces
- 0.00
Exterior Features
- Awnings
- Lighting
- Storage
Fencing
- ChainLink
- Wood
Flooring
- Carpet
- Tile
- Vinyl
Garage Spaces
- 0.00
Heating
- Central
High School
- Zephryhills High School-PO
Insurance Expense
- 0.00
Interior Features
- BuiltInFeatures
- CeilingFans
- EatInKitchen
- HighCeilings
- MainLevelPrimary
- StoneCounters
- WoodCabinets
Legal Description
- COM AT SE COR OF NE1/4 OF SEC TH NORTH ALG E BDY OF NE1/4 1390.45 FT TH S89DG 58' 29"W 1018.31 FT FOR POB TH S89DG 58' 29"W 311.14 FT TH N00DG 24' 08"W 230 FT TH N88DG 40' 01"E 312.74 FT TH S00DG 01' 31"E 237.13 FT TO POB SUBJECT TO INGRESS/EGRESS EA SEMENT OVER SOUTH 30 FT THEREOF
Levels
- One
Living Area
- 2270.00
Lot Features
- OutsideCityLimits
- OversizedLot
- Landscaped
Middle School
- Raymond B Stewart Middle-PO
Area Major
- 33542 - Zephyrhills
Net Operating Income
- 0.00
Occupant Type
- Owner
Open Parking Spaces
- 0.00
Other Expense
- 0.00
Other Structures
- Storage
Parcel Number
- 02-26-21-0000-03800-0101
Parking Features
- CircularDriveway
Pet Deposit
- 0.00
Pets Allowed
- Yes
Pool Features
- Gunite
- InGround
- ScreenEnclosure
Possible Use
- Horses
Property Type
- Residential
Roof
- Shingle
School Elementary
- Woodland Elementary-PO
Security Deposit
- 0.00
Sewer
- SepticTank
Tax Year
- 2024
The Range
- 0.00
Trash Expense
- 0.00
Utilities
- ElectricityConnected
- HighSpeedInternetAvailable
View
- Pool
Virtual Tour Url
- https://www.zillow.com/view-imx/4381912e-8aac-4d53-ab56-ebb82c1aa981? setAttribution=mls&wl=true&initialViewType=pano&utm_source=dashboard
Water Source
- Well
Year Built
- 1997
Zoning Code
- AR
Listings provided courtesy of The Hernando County Association of Realtors MLS.
Listing Data ©2025 REALTOR® Association of Citrus County
The information provided by this website is for the personal, non-commercial use of consumers and may not be used for any purpose other than to identify prospective properties consumers may be interested in purchasing.Display of MLS data is usually deemed reliable but is NOT guaranteed accurate.
Datafeed Last updated on October 27, 2025 @ 12:00 am
©2006-2025 brokerIDXsites.com - https://brokerIDXsites.com
