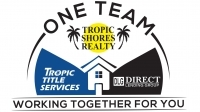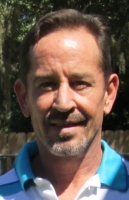
- Michael Apt, REALTOR ®
- Tropic Shores Realty
- Mobile: 352.942.8247
- michaelapt@hotmail.com
Share this property:
Contact Michael Apt
Schedule A Showing
Request more information
- Home
- Property Search
- Search results
- 11204 Elmfield Drive, TAMPA, FL 33625
Property Photos


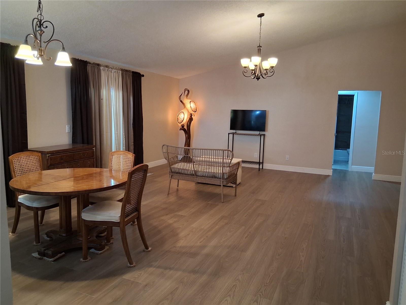
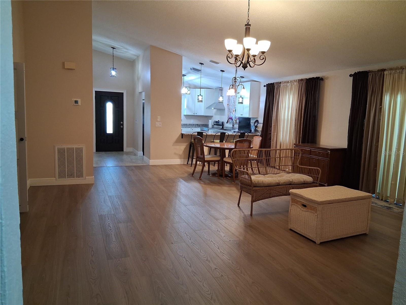
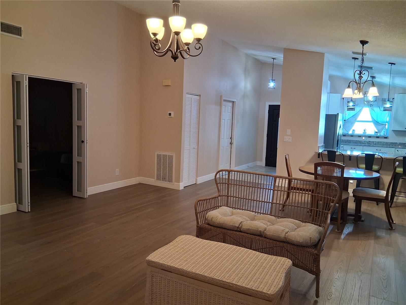
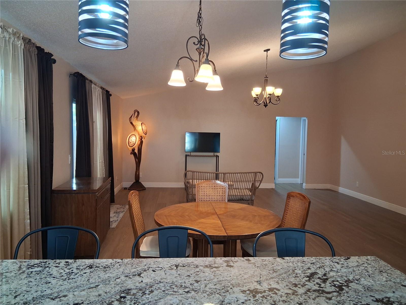
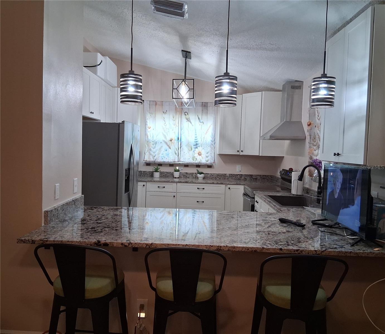
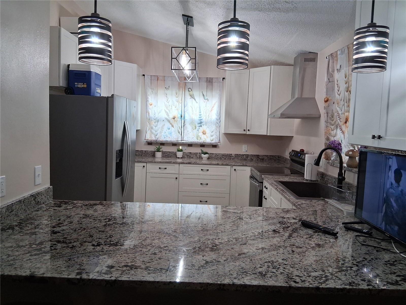
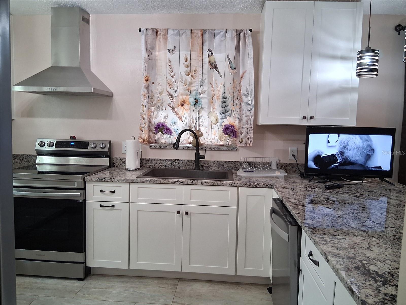
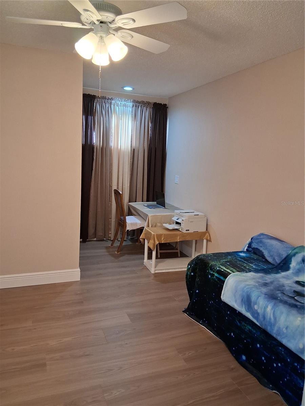
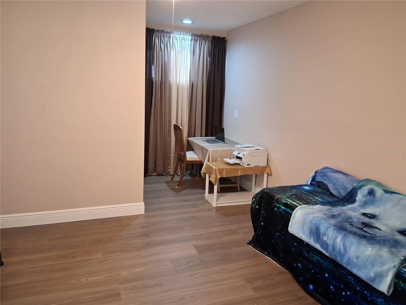
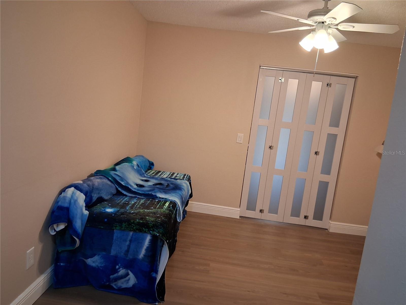
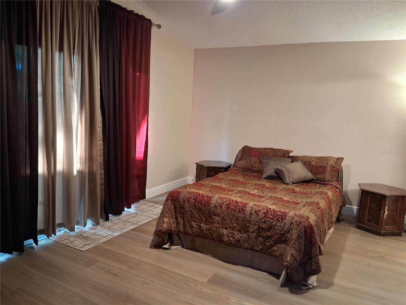
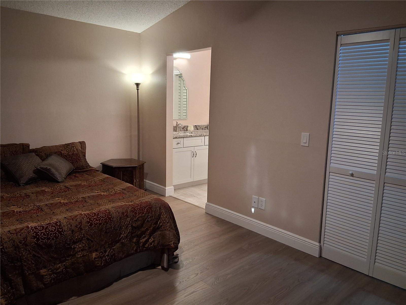
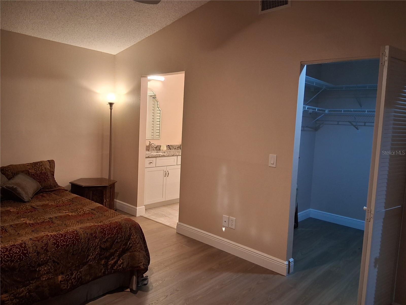
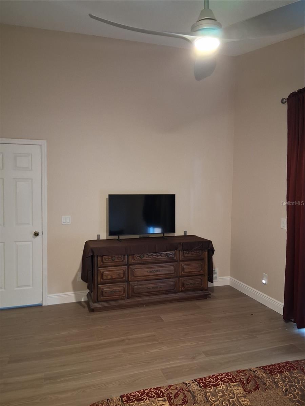
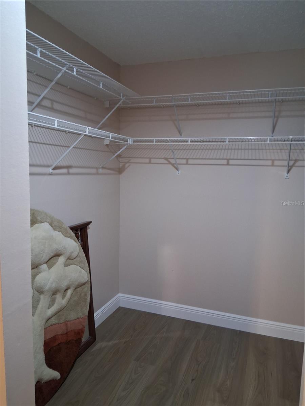
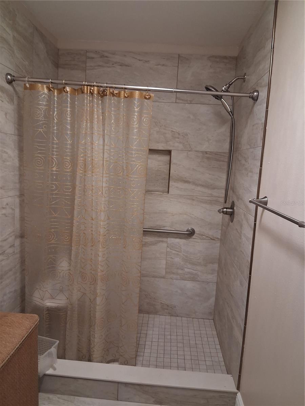
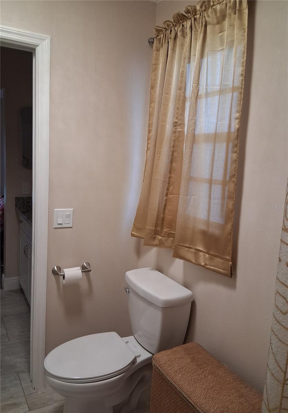
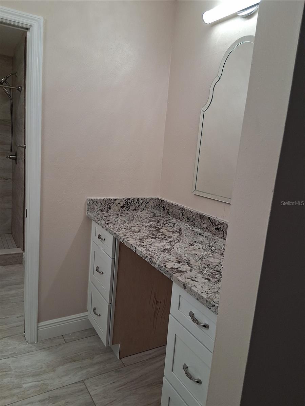
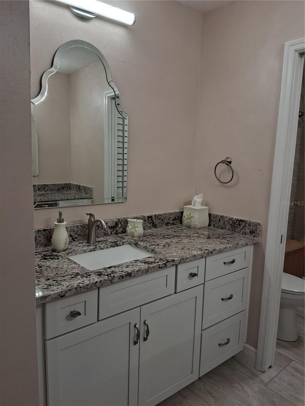
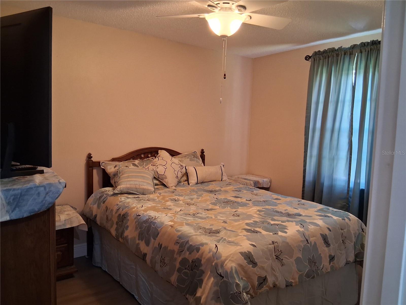
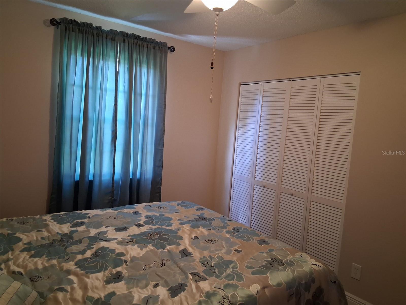
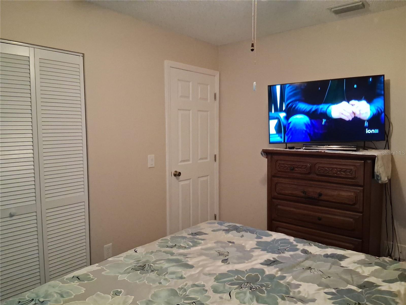
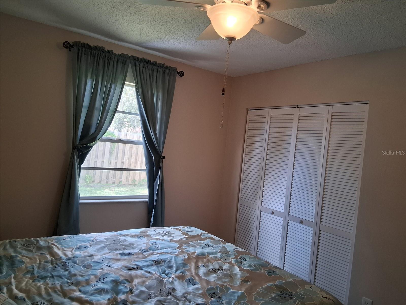
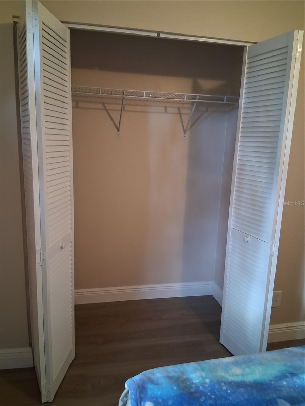
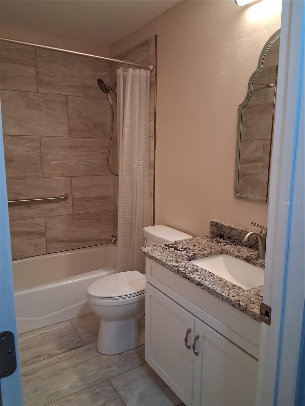
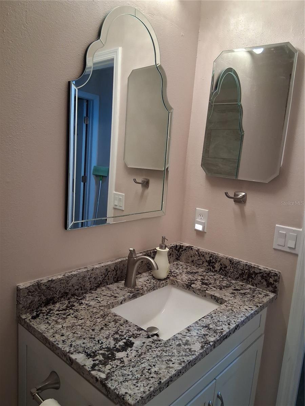
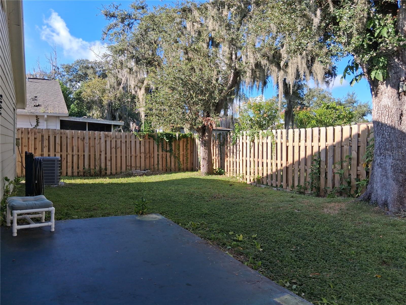
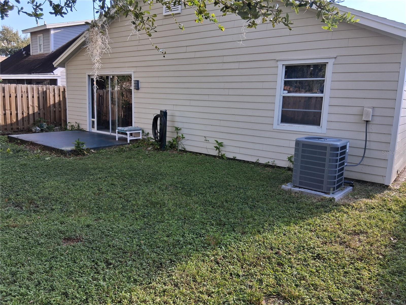
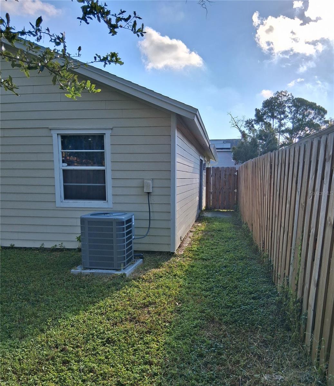
- MLS#: W7879728 ( Residential )
- Street Address: 11204 Elmfield Drive
- Viewed: 30
- Price: $409,000
- Price sqft: $293
- Waterfront: No
- Year Built: 1987
- Bldg sqft: 1398
- Bedrooms: 3
- Total Baths: 2
- Full Baths: 2
- Days On Market: 18
- Additional Information
- Geolocation: 28.0517 / -82.5456
- County: HILLSBOROUGH
- City: TAMPA
- Zipcode: 33625
- Subdivision: Country Run
- Elementary School: Cannella
- Middle School: Pierce
- High School: Leto

- DMCA Notice
-
DescriptionNewly updated home with 3 bedrooms (1 bedroom is more of an office, den, etc (no closet)), 2 bathrooms, 2 car garage, and a great room. Great kitchen with lots of cabinets and loads of countertop space. Granite countertops in kitchen and bathrooms. Large master bedroom with large walk in closet. Great room for dining and family room. James Hardie siding added in 2022. Kitchen remodeled in 2023 Bathrooms updated in 2024. Qualiy wood laminate (Mohawk Revwood Premier) flooring added in 2025. Waterproof and extremely resistant to scuffs and scratches. New Owens Corning Roof, A/C, Water Heater installed in 2025. Home is located in a small, quiet neighborhood. Varied neighborood of families with small children to retirees. Very conveniently located near shopping, grocery stores, movies, mall, and Veterans Expressway. Only 5 miles from the airport. Small yard for easy maintenance.
All
Similar
Features
Appliances
- Dishwasher
- Disposal
- Range
- Refrigerator
Home Owners Association Fee
- 0.00
Carport Spaces
- 0.00
Close Date
- 0000-00-00
Cooling
- Central Air
Country
- US
Covered Spaces
- 0.00
Exterior Features
- Other
Fencing
- Wood
Flooring
- Laminate
- Tile
- Wood
Garage Spaces
- 2.00
Heating
- Other
High School
- Leto-HB
Insurance Expense
- 0.00
Interior Features
- Ninguno
Legal Description
- COUNTRY RUN UNIT 3 LOT 47 BLOCK 1
Levels
- One
Living Area
- 1398.00
Middle School
- Pierce-HB
Area Major
- 33625 - Tampa / Carrollwood
Net Operating Income
- 0.00
Occupant Type
- Owner
Open Parking Spaces
- 0.00
Other Expense
- 0.00
Parcel Number
- U-18-28-18-140-000001-00047.0
Pets Allowed
- Yes
Property Condition
- Completed
Property Type
- Residential
Roof
- Shingle
School Elementary
- Cannella-HB
Sewer
- Public Sewer
Style
- Ranch
Tax Year
- 2024
Township
- 28
Utilities
- Electricity Connected
- Sewer Connected
- Water Connected
Views
- 30
Virtual Tour Url
- https://www.propertypanorama.com/instaview/stellar/W7879728
Water Source
- Public
Year Built
- 1987
Zoning Code
- PD
Listings provided courtesy of The Hernando County Association of Realtors MLS.
Listing Data ©2025 REALTOR® Association of Citrus County
The information provided by this website is for the personal, non-commercial use of consumers and may not be used for any purpose other than to identify prospective properties consumers may be interested in purchasing.Display of MLS data is usually deemed reliable but is NOT guaranteed accurate.
Datafeed Last updated on October 27, 2025 @ 12:00 am
©2006-2025 brokerIDXsites.com - https://brokerIDXsites.com
