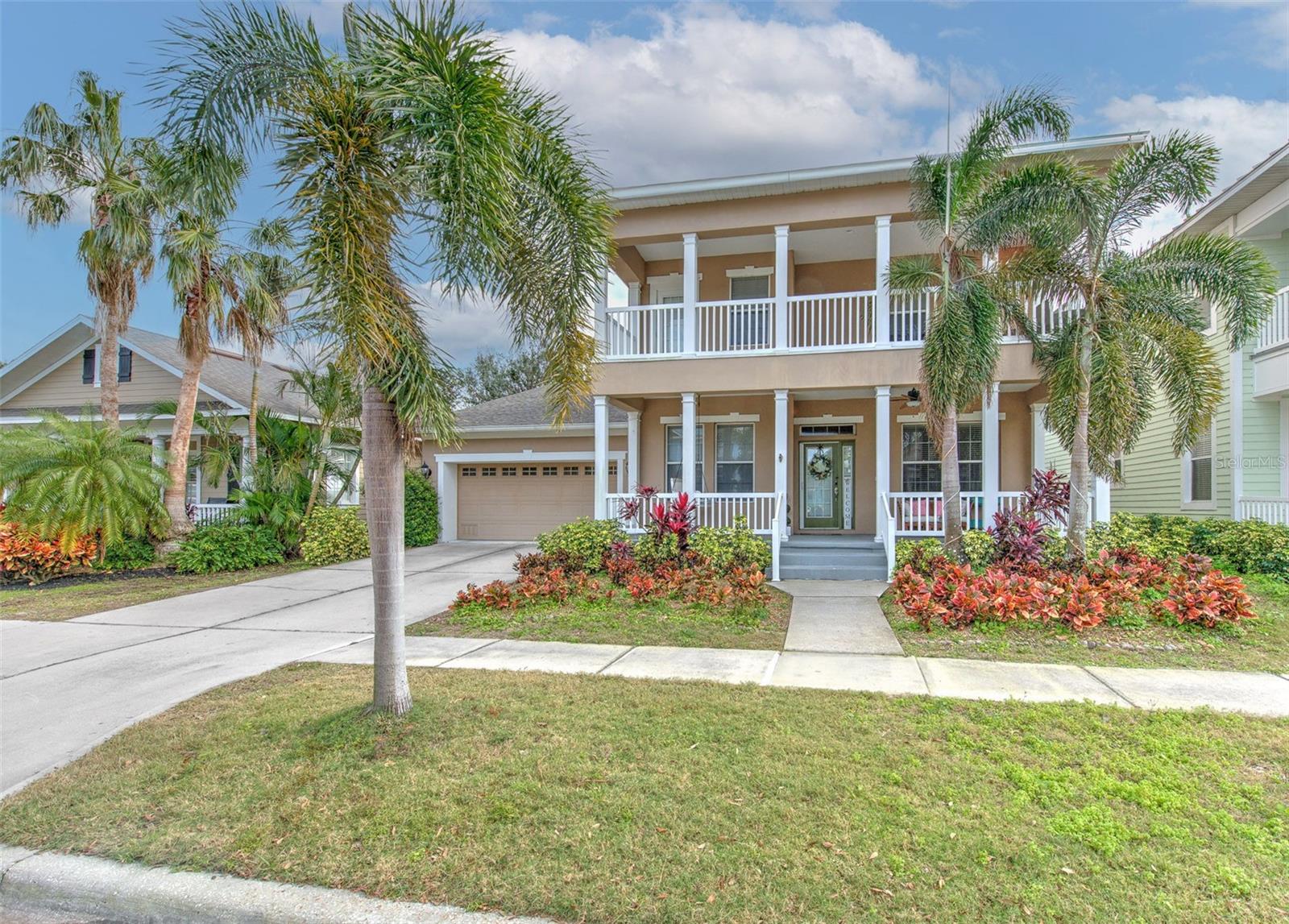
- Michael Apt, REALTOR ®
- Tropic Shores Realty
- Mobile: 352.942.8247
- michaelapt@hotmail.com
Share this property:
Contact Michael Apt
Schedule A Showing
Request more information
- Home
- Property Search
- Search results
- 406 Manns Harbor Drive, APOLLO BEACH, FL 33572
Property Photos






































































- MLS#: TB8339256 ( Residential )
- Street Address: 406 Manns Harbor Drive
- Viewed: 92
- Price: $649,900
- Price sqft: $151
- Waterfront: No
- Year Built: 2006
- Bldg sqft: 4318
- Bedrooms: 4
- Total Baths: 4
- Full Baths: 3
- 1/2 Baths: 1
- Garage / Parking Spaces: 2
- Days On Market: 155
- Additional Information
- Geolocation: 27.745 / -82.419
- County: HILLSBOROUGH
- City: APOLLO BEACH
- Zipcode: 33572
- Subdivision: Mirabay Ph 3a1
- Elementary School: Apollo Beach
- Middle School: Eisenhower
- High School: Lennard
- Provided by: DALTON WADE INC
- Contact: Michael Rolinski
- 888-668-8283

- DMCA Notice
-
DescriptionHUGE PRICE IMPROVEMENT!! Don't miss this opportunity to live in the very sought after MiraBay community in Apollo Beach! Beautiful 4 bedroom/3 1/2 bath pool home with over 3,000 sq ft of living space and an attached 2 car garage. As you pull up to the home you will first notice very nice mature landscaping and then be wowed by the large patio across the front of the home and the oversized balcony upstairs that overlooks the front of the property. When you enter through the front door you will be greeted by a very spacious formal dining/living room with ceramic tile leading into the kitchen/living room combo. The separate office space is immediately on the left with beautiful wood flooring for those that wish to work from home or to use for arts and crafts or even a game room for the family. When you enter the kitchen/living room area you will be wowed by the large open floorplan space and beautiful 42" solid wood cabinetry, stainless appliances, granite countertops, kitchen island with breakfast bar, gas stove, crown molding, and eat in kitchen space. Through the living room lies the spacious master bedroom with walk in closet and large master bathroom with walk in shower and separate soaking tub. From the Master Bedroom you also will have access through your private French Doors to the beautiful newly installed swimming pool with spa and pool cage, separate from the access from the living room and access from the eat in kitchen area. In addition to the pool cage, the pool area also has a large covered seating area to relax in the morning with a good cup of coffee or in the evening with a beverage of your choice as you enjoy the tranquility of no backyard neighbors. As you move up the stairs to the second floor you will be greeted by a large loft for your perfect media room or play room or even a pool table room. The second floor also contains the 3 other spacious bedrooms and 2 bathrooms, one bedroom of which provides access to the upstairs balcony. Also note that a brand new roof installed January 2025 and new A/C air handler and outside condenser unit for the upstairs only 1 year old.This home is immaculate and ready for you to enjoy the perfect Florida paradise in a perfect community. The MiraBay community offers a clubhouse with resort style swimming pool, fitness center, cafe, salon, basketball courts, tennis courts, pickelball courts, parks, playgrounds, kayaking & paddleboarding and more. You will be a short drive from many dining optioins, shopping, downtown Tampa and the beautiful Florida beaches. Seller has current Flood Insurance that is transferable. Call today for your private showing!
All
Similar
Features
Appliances
- Dishwasher
- Disposal
- Dryer
- Gas Water Heater
- Microwave
- Range
- Refrigerator
- Washer
Home Owners Association Fee
- 173.00
Home Owners Association Fee Includes
- Pool
- Maintenance Grounds
- Security
Association Name
- First Service Residential
Association Phone
- 866-378-1099
Carport Spaces
- 0.00
Close Date
- 0000-00-00
Cooling
- Central Air
Country
- US
Covered Spaces
- 0.00
Exterior Features
- Balcony
- Sidewalk
Flooring
- Carpet
- Ceramic Tile
- Wood
Garage Spaces
- 2.00
Heating
- Heat Pump
High School
- Lennard-HB
Insurance Expense
- 0.00
Interior Features
- Ceiling Fans(s)
- Eat-in Kitchen
- High Ceilings
- Kitchen/Family Room Combo
- Open Floorplan
- Primary Bedroom Main Floor
- Stone Counters
- Walk-In Closet(s)
- Window Treatments
Legal Description
- MIRABAY PHASE 3A-1 LOT 11 BLOCK 1
Levels
- Two
Living Area
- 3034.00
Lot Features
- Landscaped
- Sidewalk
- Paved
Middle School
- Eisenhower-HB
Area Major
- 33572 - Apollo Beach / Ruskin
Net Operating Income
- 0.00
Occupant Type
- Owner
Open Parking Spaces
- 0.00
Other Expense
- 0.00
Parcel Number
- U-32-31-19-62G-000001-00011.0
Parking Features
- Garage Door Opener
Pets Allowed
- Yes
Pool Features
- In Ground
- Screen Enclosure
Property Type
- Residential
Roof
- Shingle
School Elementary
- Apollo Beach-HB
Sewer
- Public Sewer
Tax Year
- 2024
Township
- 31
Utilities
- BB/HS Internet Available
- Cable Available
- Electricity Connected
- Natural Gas Connected
- Public
- Sewer Connected
- Water Connected
Views
- 92
Virtual Tour Url
- https://www.propertypanorama.com/instaview/stellar/TB8339256
Water Source
- Public
Year Built
- 2006
Zoning Code
- PD
Listings provided courtesy of The Hernando County Association of Realtors MLS.
Listing Data ©2025 REALTOR® Association of Citrus County
The information provided by this website is for the personal, non-commercial use of consumers and may not be used for any purpose other than to identify prospective properties consumers may be interested in purchasing.Display of MLS data is usually deemed reliable but is NOT guaranteed accurate.
Datafeed Last updated on July 4, 2025 @ 12:00 am
©2006-2025 brokerIDXsites.com - https://brokerIDXsites.com
