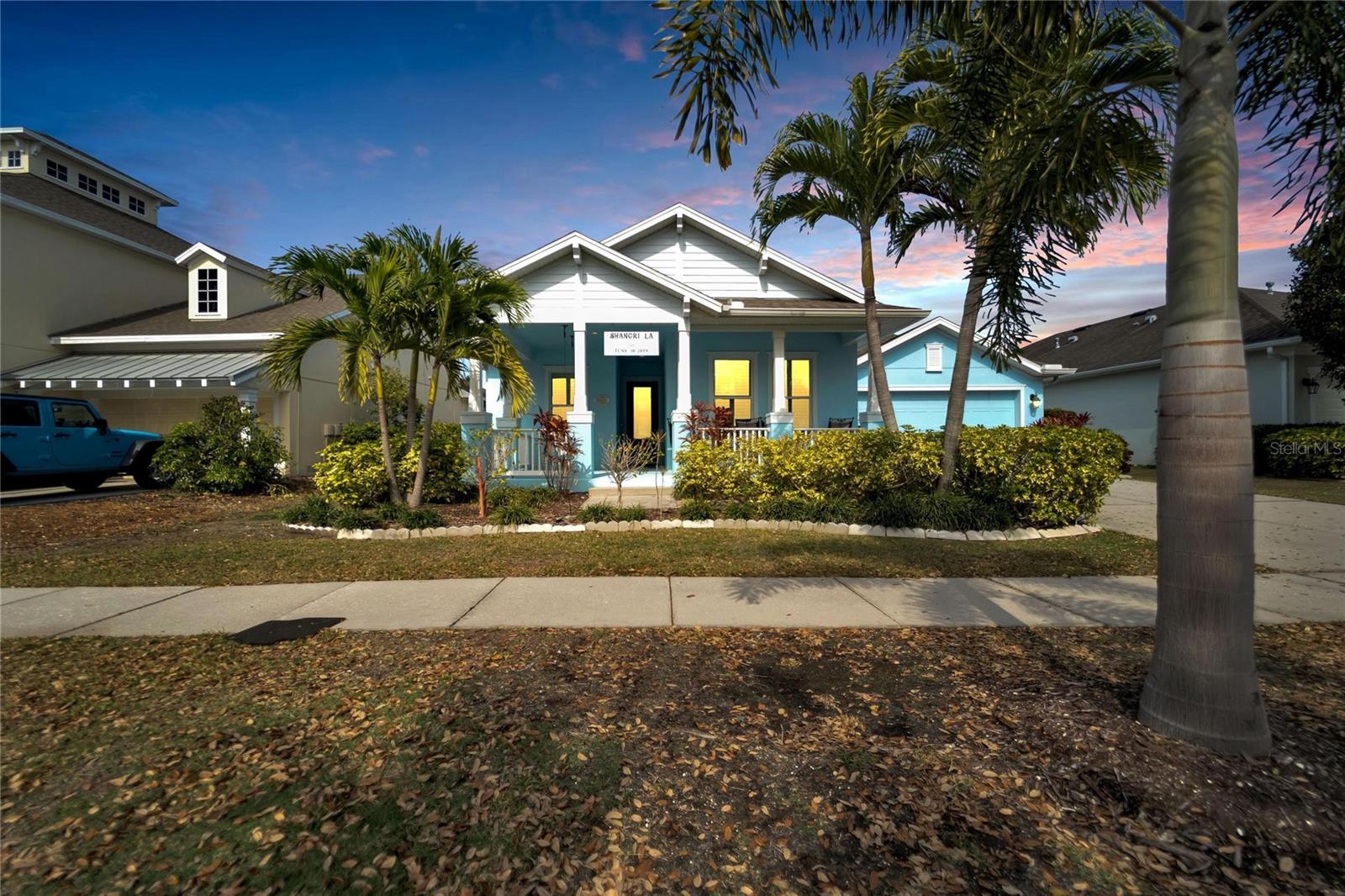
- Michael Apt, REALTOR ®
- Tropic Shores Realty
- Mobile: 352.942.8247
- michaelapt@hotmail.com
Share this property:
Contact Michael Apt
Schedule A Showing
Request more information
- Home
- Property Search
- Search results
- 527 Manns Harbor Drive, APOLLO BEACH, FL 33572
Property Photos





























































- MLS#: TB8365422 ( Residential )
- Street Address: 527 Manns Harbor Drive
- Viewed: 1
- Price: $550,000
- Price sqft: $189
- Waterfront: No
- Year Built: 2012
- Bldg sqft: 2906
- Bedrooms: 3
- Total Baths: 2
- Full Baths: 2
- Garage / Parking Spaces: 2
- Days On Market: 104
- Additional Information
- Geolocation: 27.7431 / -82.4242
- County: HILLSBOROUGH
- City: APOLLO BEACH
- Zipcode: 33572
- Subdivision: Mirabay Ph 3c1
- Elementary School: Apollo Beach
- Middle School: Eisenhower
- High School: Lennard
- Provided by: KELLER WILLIAMS SOUTH SHORE
- Contact: Gene Batronie
- 813-641-8300

- DMCA Notice
-
DescriptionThis stunning 3 bedroom, 2 bathroom, study/den/ office, 2 car garage pool home nestled in the highly coveted Mirabay community offers a perfect blend of elegance and comfort . As you step onto the charming front porch, you're greeted by vibrant landscaping that sets the tone for what lies within. Upon entering, the Coral Harbor by Cardel Homes impresses with it's soaring ceilings, intricate architectural details, and expansive windows that flood the interior with natural light. The seamless flow between the dining room and living room creates a spacious great room, ideal for both family gatherings and entertaining guests. The gourmet kitchen serves as the heart of the home, overlooking the open concept space and equipped with granite countertops, stainless steel appliances, 42 upgraded cabinetry, a stylish tile backsplash, and a generously sized center island where culinary creations can come to life. The master suite is a sanctuary unto itself, featuring a luxurious en suite complete with dual sinks, a spa like tub, and a sizable walk in shower. Two additional bedrooms offer ample space and brightness, while French doors lead to a versatile office/den that can easily double as a fourth bedroom to suit your needs. Outside, the home's outdoor living space is just as impressive, providing the perfect backdrop for relaxation or alfresco dining. Whether it' s enjoying a morning coffee on the front porch or hosting a barbecue in the backyard, this home offers an idyllic setting for every occasion. In summary, this meticulously maintained home offers a harmonious blend of sophistication and functionality, making it an ideal retreat within the desirable Mirabay community.
All
Similar
Features
Appliances
- Dishwasher
- Disposal
- Exhaust Fan
- Freezer
- Gas Water Heater
- Microwave
- Refrigerator
Association Amenities
- Basketball Court
- Clubhouse
- Elevator(s)
- Fitness Center
- Gated
- Park
- Pickleball Court(s)
- Playground
- Pool
- Recreation Facilities
- Security
- Spa/Hot Tub
- Tennis Court(s)
Home Owners Association Fee
- 172.00
Home Owners Association Fee Includes
- None
Association Name
- FirstService Residential - Lesly Candelier
Association Phone
- 1-866-378-1099
Carport Spaces
- 0.00
Close Date
- 0000-00-00
Cooling
- Central Air
Country
- US
Covered Spaces
- 0.00
Exterior Features
- Lighting
- Outdoor Shower
- Rain Gutters
- Sprinkler Metered
Fencing
- Fenced
Flooring
- Carpet
- Ceramic Tile
Furnished
- Unfurnished
Garage Spaces
- 2.00
Heating
- Central
High School
- Lennard-HB
Insurance Expense
- 0.00
Interior Features
- Ceiling Fans(s)
- Eat-in Kitchen
- In Wall Pest System
- Kitchen/Family Room Combo
- Living Room/Dining Room Combo
- Open Floorplan
- Primary Bedroom Main Floor
- Stone Counters
- Tray Ceiling(s)
- Walk-In Closet(s)
- Window Treatments
Legal Description
- MIRABAY PHASE 3C-1 LOT 41 BLOCK 6B
Levels
- One
Living Area
- 1831.00
Lot Features
- City Limits
- Sidewalk
- Paved
- Private
Middle School
- Eisenhower-HB
Area Major
- 33572 - Apollo Beach / Ruskin
Net Operating Income
- 0.00
Occupant Type
- Owner
Open Parking Spaces
- 0.00
Other Expense
- 0.00
Parcel Number
- U-32-31-19-79Y-00006B-00041.0
Parking Features
- Garage Door Opener
Pets Allowed
- Yes
Pool Features
- Auto Cleaner
- Gunite
- Heated
- Salt Water
- Screen Enclosure
- Tile
Property Type
- Residential
Roof
- Shingle
School Elementary
- Apollo Beach-HB
Sewer
- Public Sewer
Tax Year
- 2024
Township
- 31
Utilities
- BB/HS Internet Available
- Cable Available
- Cable Connected
- Public
View
- Pool
Virtual Tour Url
- https://www.propertypanorama.com/instaview/stellar/TB8365422
Water Source
- Public
Year Built
- 2012
Zoning Code
- PD
Listings provided courtesy of The Hernando County Association of Realtors MLS.
Listing Data ©2025 REALTOR® Association of Citrus County
The information provided by this website is for the personal, non-commercial use of consumers and may not be used for any purpose other than to identify prospective properties consumers may be interested in purchasing.Display of MLS data is usually deemed reliable but is NOT guaranteed accurate.
Datafeed Last updated on July 7, 2025 @ 12:00 am
©2006-2025 brokerIDXsites.com - https://brokerIDXsites.com
