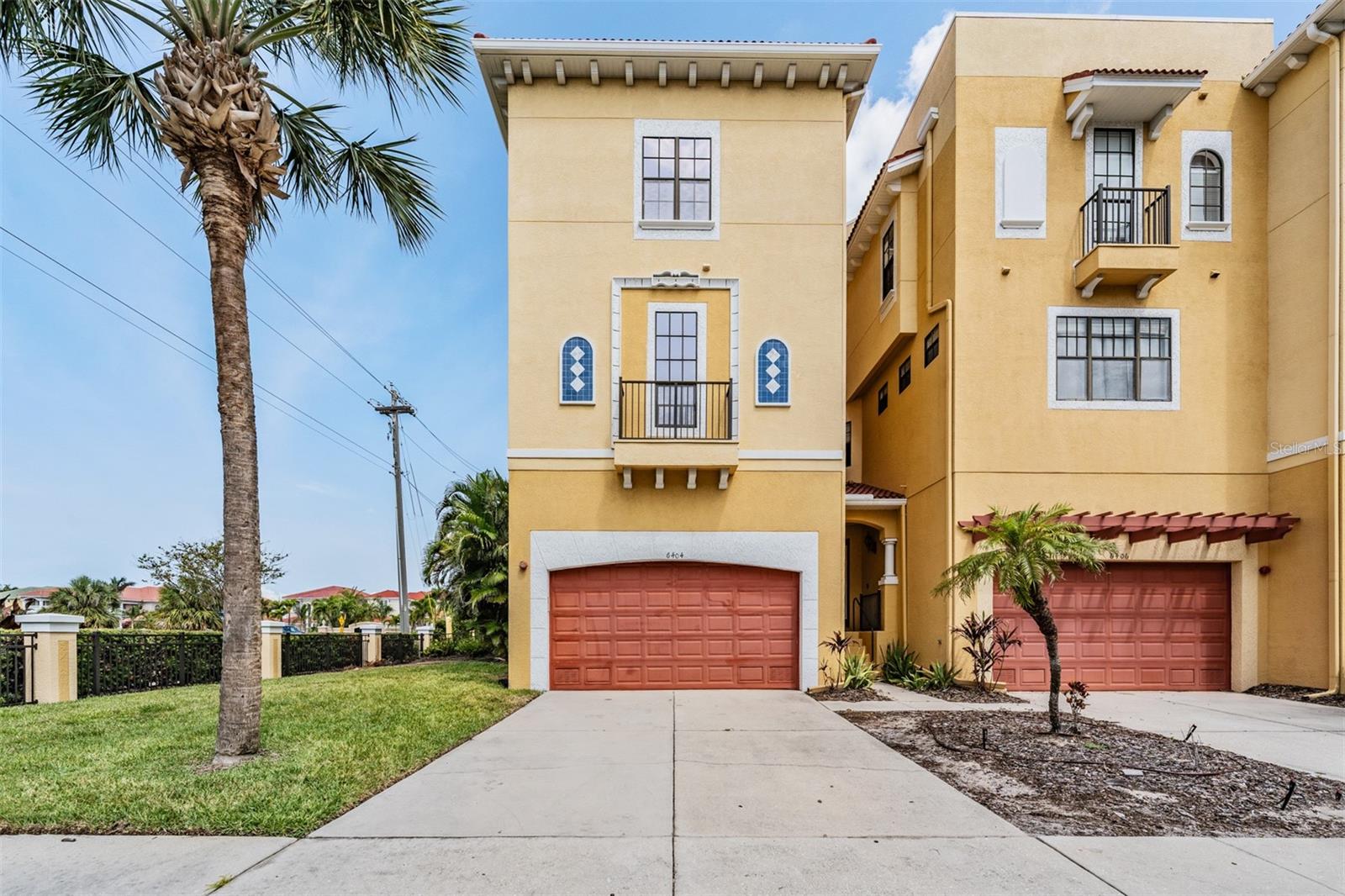
- Michael Apt, REALTOR ®
- Tropic Shores Realty
- Mobile: 352.942.8247
- michaelapt@hotmail.com
Share this property:
Contact Michael Apt
Schedule A Showing
Request more information
- Home
- Property Search
- Search results
- 6404 Mayra Shores Lane, APOLLO BEACH, FL 33572
Property Photos


































































- MLS#: TB8380540 ( Residential )
- Street Address: 6404 Mayra Shores Lane
- Viewed: 24
- Price: $649,900
- Price sqft: $144
- Waterfront: No
- Year Built: 2008
- Bldg sqft: 4522
- Bedrooms: 4
- Total Baths: 4
- Full Baths: 3
- 1/2 Baths: 1
- Garage / Parking Spaces: 2
- Days On Market: 53
- Additional Information
- Geolocation: 27.7836 / -82.4261
- County: HILLSBOROUGH
- City: APOLLO BEACH
- Zipcode: 33572
- Subdivision: Brisa Del Mar Twnhms
- Elementary School: Apollo Beach
- Middle School: Eisenhower
- High School: Lennard
- Provided by: FUTURE HOME REALTY INC
- Contact: Norman Jones
- 813-855-4982

- DMCA Notice
-
DescriptionStunning Rooftop Townhome with Panoramic Bay Views | 4 Bed + Den | 3.5 Bath | Private Elevator Welcome to your dream home! This one of a kind, furnished, multi level end unit townhome offers luxury living with breathtaking rooftop views of Tampa Bay, and the Tampa/St. Pete skylines. Designed for entertaining and relaxing alike, the rooftop deck is fully upgraded with custom pavers, a built in BBQ area, outdoor fridge, double tap kegerator, storage, a custom bar overlooking the Bay, all with unmatched sunset views. Inside, this spacious 4 bedroom, 3.5 bathroom + Den home features West facing balconies on every level, a private elevator and abundant storage throughout. On the entry level, you'll find a versatile bonus room ideal for a media room, gym, or recreation space, plus an adjacent den or home office. The main living area is both functional and beautiful, with granite countertops, stainless steel appliances including a brand new refrigerator, a walk in pantry, breakfast bar and nook that flow into the open concept great roomperfect for family gatherings or entertaining guests. The top level is a true owners retreat, showcasing a spacious master suite with its own private balcony, a cozy sitting area, large walk in closet with custom shelving, and a luxurious ensuite bathroom featuring a garden tub, walk in shower, and dual vanities. Your guests will be equally impressed with their own private suite, complete with a walk in closet and ensuite bath. This townhome blends elegance, convenience, and lifestyle in one of the most desirable locations on the Bay. Dont miss the chance to own this tropical escape with unbeatable viewsschedule your private tour today!
All
Similar
Features
Appliances
- Dishwasher
- Disposal
- Dryer
- Electric Water Heater
- Microwave
- Range
- Refrigerator
- Washer
Association Amenities
- Gated
- Pool
Home Owners Association Fee
- 430.00
Home Owners Association Fee Includes
- Pool
- Maintenance Structure
- Maintenance Grounds
- Pest Control
- Sewer
- Trash
- Water
Association Name
- Christine Trimmer
Association Phone
- 813 333-1047
Carport Spaces
- 0.00
Close Date
- 0000-00-00
Cooling
- Central Air
Country
- US
Covered Spaces
- 0.00
Exterior Features
- Balcony
- Lighting
- Outdoor Grill
- Rain Gutters
- Sidewalk
- Sliding Doors
Fencing
- Stone
Flooring
- Carpet
- Ceramic Tile
- Wood
Furnished
- Furnished
Garage Spaces
- 2.00
Heating
- Central
High School
- Lennard-HB
Insurance Expense
- 0.00
Interior Features
- Ceiling Fans(s)
- Elevator
- High Ceilings
- Open Floorplan
- Solid Wood Cabinets
- Stone Counters
- Thermostat
- Walk-In Closet(s)
- Window Treatments
Legal Description
- BRISA DEL MAR TOWNHOMES LOT 1
Levels
- Three Or More
Living Area
- 3222.00
Lot Features
- Flood Insurance Required
- In County
- Landscaped
- Near Marina
- Sidewalk
- Paved
Middle School
- Eisenhower-HB
Area Major
- 33572 - Apollo Beach / Ruskin
Net Operating Income
- 0.00
Occupant Type
- Owner
Open Parking Spaces
- 0.00
Other Expense
- 0.00
Parcel Number
- U-17-31-19-90N-000000-00001.0
Parking Features
- Driveway
- Garage Door Opener
- Golf Cart Parking
- Workshop in Garage
Pets Allowed
- Yes
Property Type
- Residential
Roof
- Tile
School Elementary
- Apollo Beach-HB
Sewer
- Public Sewer
Style
- Mediterranean
Tax Year
- 2024
Township
- 31
Utilities
- BB/HS Internet Available
- Cable Available
- Cable Connected
- Electricity Connected
- Underground Utilities
- Water Connected
View
- Water
Views
- 24
Virtual Tour Url
- https://www.propertypanorama.com/instaview/stellar/TB8380540
Water Source
- Public
Year Built
- 2008
Zoning Code
- PD
Listings provided courtesy of The Hernando County Association of Realtors MLS.
Listing Data ©2025 REALTOR® Association of Citrus County
The information provided by this website is for the personal, non-commercial use of consumers and may not be used for any purpose other than to identify prospective properties consumers may be interested in purchasing.Display of MLS data is usually deemed reliable but is NOT guaranteed accurate.
Datafeed Last updated on July 4, 2025 @ 12:00 am
©2006-2025 brokerIDXsites.com - https://brokerIDXsites.com
