
- Michael Apt, REALTOR ®
- Tropic Shores Realty
- Mobile: 352.942.8247
- michaelapt@hotmail.com
Share this property:
Contact Michael Apt
Schedule A Showing
Request more information
- Home
- Property Search
- Search results
- 12220 Twin Branch Acres Road, TAMPA, FL 33626
Active
Property Photos
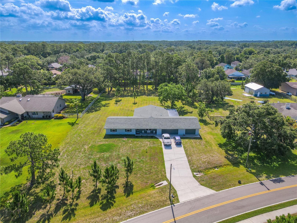

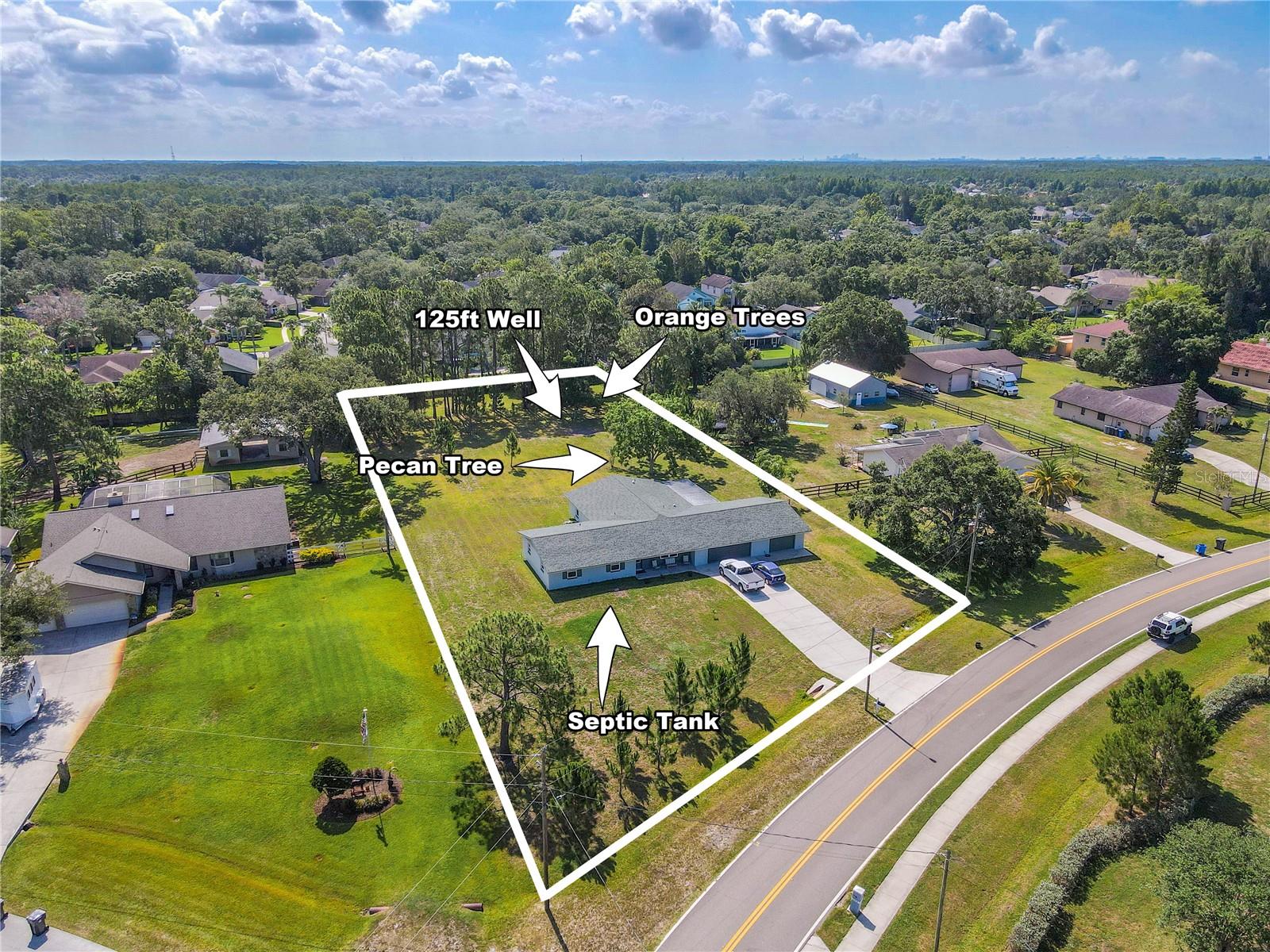
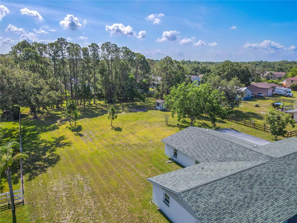
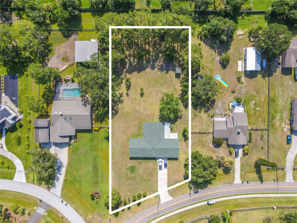
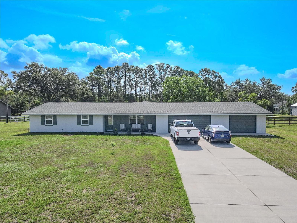
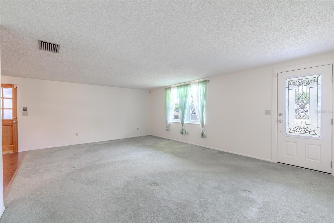
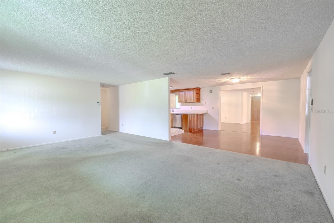
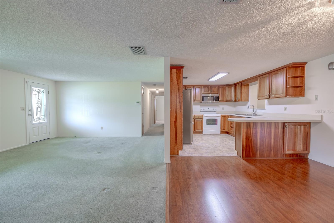
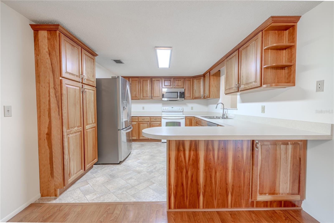
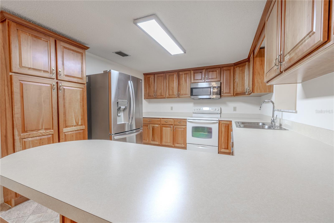
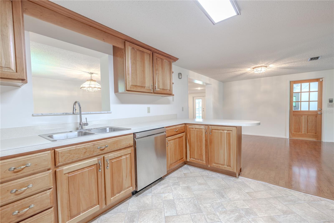
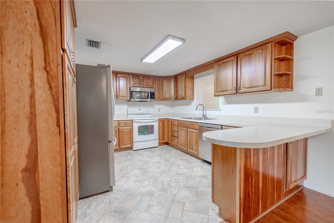
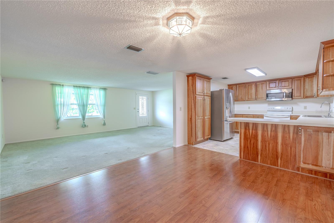
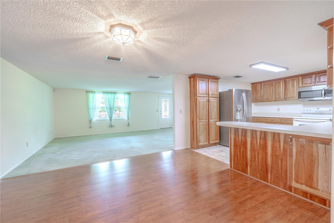
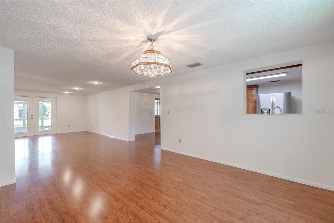
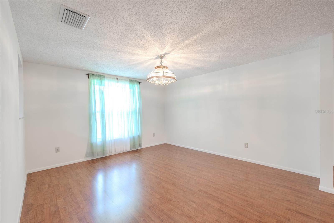
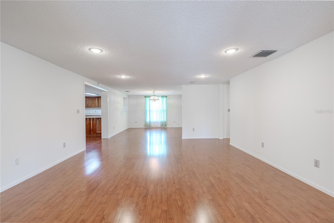
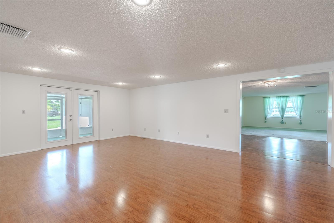
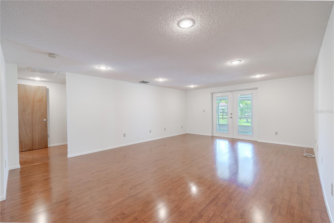
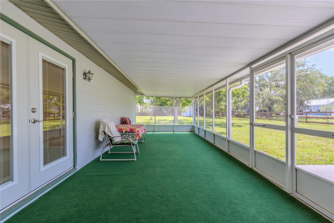
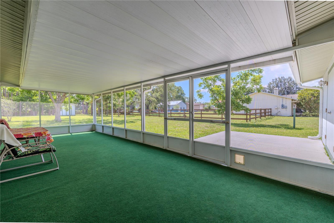
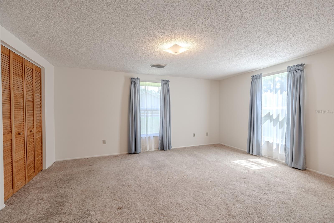
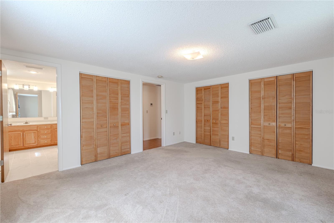
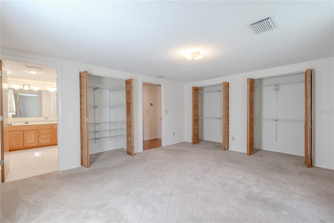
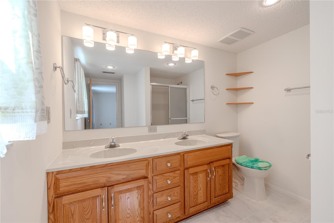
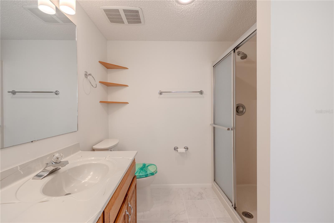
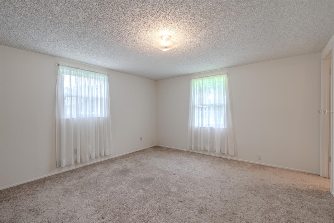
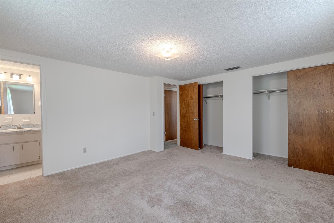
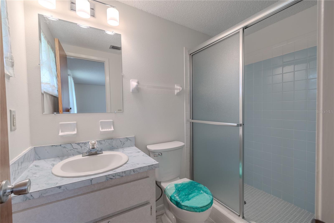
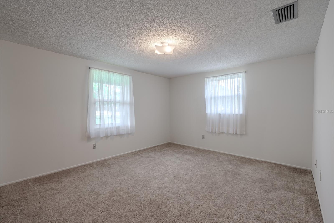
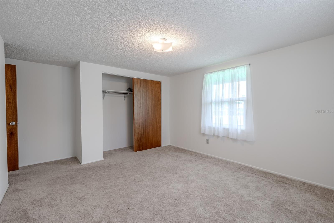
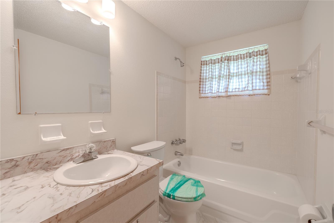
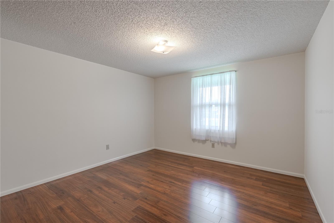
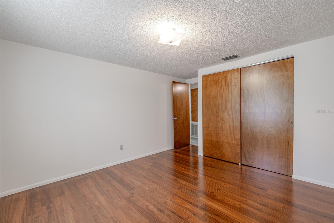
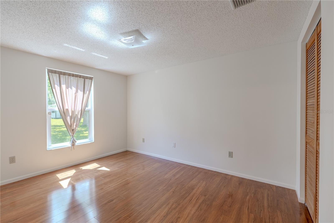
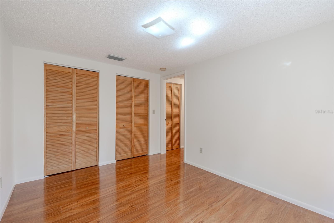
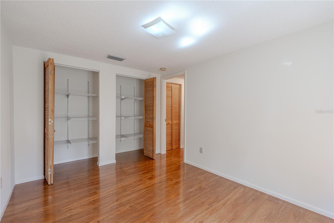
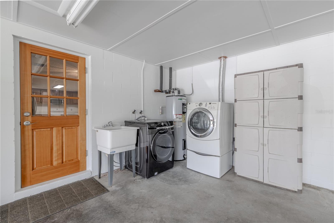
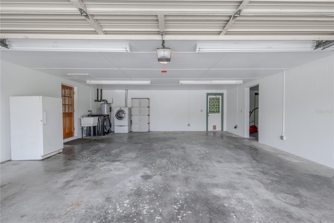
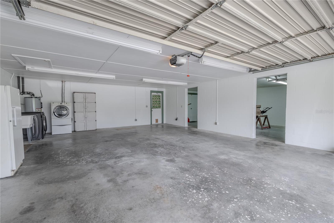
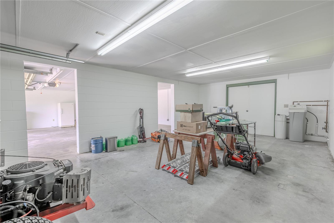
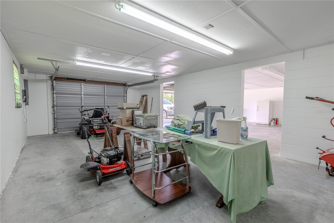
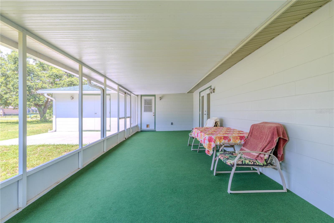
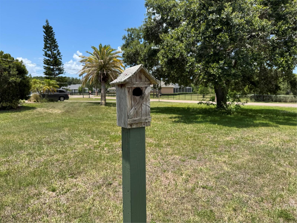
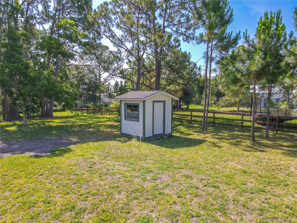
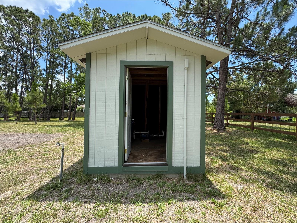
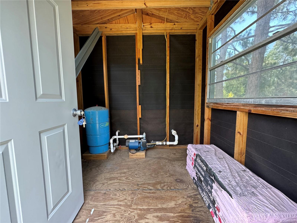
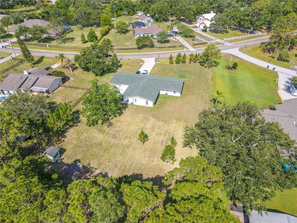
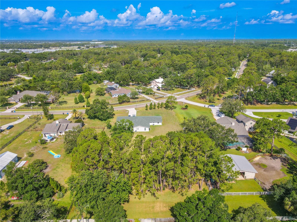
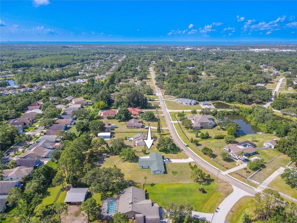
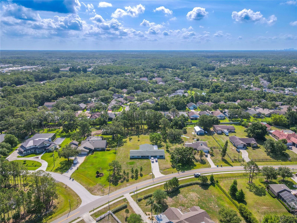
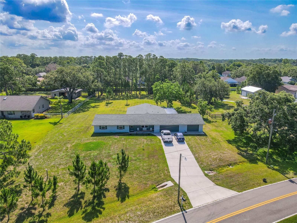
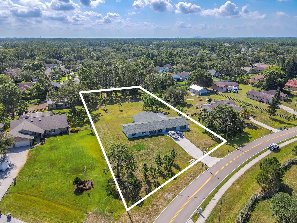
- MLS#: TB8389666 ( Residential )
- Street Address: 12220 Twin Branch Acres Road
- Viewed: 226
- Price: $755,000
- Price sqft: $303
- Waterfront: No
- Year Built: 1984
- Bldg sqft: 2495
- Bedrooms: 5
- Total Baths: 3
- Full Baths: 3
- Garage / Parking Spaces: 3
- Days On Market: 244
- Acreage: 1.03 acres
- Additional Information
- Geolocation: 28.0526 / -82.6326
- County: HILLSBOROUGH
- City: TAMPA
- Zipcode: 33626
- Subdivision: Twin Branch Acres
- Elementary School: Deer Park Elem
- Middle School: Farnell
- High School: Alonso
- Provided by: KELLER WILLIAMS SOUTH TAMPA
- Contact: Jodi Avery
- 813-875-3700

- DMCA Notice
-
DescriptionWelcome to your private slice of country living in Twin Branch Acres. This 5 bedroom, 3 bath home sits on one of the highest lots in the neighborhoodsafe from the flooding of recent hurricanesand offers the kind of space and flexibility you wont often find this close to city conveniences. Set on an expansive lot with pecan and orange trees, birdhouses, and even seasonal visits from bluebirds, the property invites you to spread out and live the lifestyle youve been dreaming of. Theres room to bring your horses, park an RV, or design the barn, pool, or guest house youve always wanted. Or simply enjoy the land as your own garden oasis, with space to grow fresh vegetables right in your backyard. Designed with practicality in mind, this home keeps energy costs lowoften half of what neighbors spendthanks to efficient construction, ceiling height, and double pane hurricane impact windows. A 125 foot private well with pump and water tank makes irrigation simple, while a 2020 roof, 2019 A/C, and 2021 water heater add peace of mind. Inside, the bright and versatile layout offers room for both everyday living and entertaining. The spacious family room flows easily into the open concept living, dining, and kitchen areas. French doors open to a large screened in porch overlooking the backyarda perfect spot to enjoy quiet mornings or watch the sunset. The kitchen is warm and functional with wood cabinetry, stainless steel appliances, bar seating, and a pass through to the dining area. A dedicated dining room with laminate flooring easily accommodates a large table for gatherings. The primary suite features three closets with built in shelving and an ensuite bath with dual vanities and a walk in shower. Four additional bedrooms provide flexibility for multi generational living, guests, or home offices. One bedroom includes its own ensuite bath, while the others share a full bath with a tub/shower combo. Practical touches continue with an oversized 2 car garage that includes a tandem bay, laundry area with washer, dryer, and utility sink, plus space for storage or a workshop. A separate utility/work room provides even more functionality. Living in Twin Branch Acres means enjoying the unique charm of a true equestrian community with horse trails, large lots, and a peaceful rural feelall just minutes from shopping, dining, Tampa Bay Downs, top rated schools, and major commuter routes into Tampa and Pinellas. This is more than just a homeits a lifestyle of freedom, fresh air, and room to grow.
All
Similar
Features
Appliances
- Dishwasher
- Dryer
- Electric Water Heater
- Freezer
- Ice Maker
- Microwave
- Range
- Refrigerator
- Washer
- Water Softener
Home Owners Association Fee
- 0.00
Carport Spaces
- 0.00
Close Date
- 0000-00-00
Cooling
- Central Air
Country
- US
Covered Spaces
- 0.00
Exterior Features
- French Doors
- Storage
Flooring
- Carpet
- Laminate
- Tile
Garage Spaces
- 3.00
Heating
- Central
High School
- Alonso-HB
Insurance Expense
- 0.00
Interior Features
- Kitchen/Family Room Combo
- Living Room/Dining Room Combo
- Open Floorplan
- Primary Bedroom Main Floor
- Solid Surface Counters
- Solid Wood Cabinets
- Split Bedroom
- Thermostat
Legal Description
- TWIN BRANCH ACRES UNIT FIVE LOT 12 BLK F
Levels
- One
Living Area
- 2495.00
Middle School
- Farnell-HB
Area Major
- 33626 - Tampa/Northdale/Westchase
Net Operating Income
- 0.00
Occupant Type
- Vacant
Open Parking Spaces
- 0.00
Other Expense
- 0.00
Other Structures
- Shed(s)
Parcel Number
- U-18-28-17-06F-F00000-00012.0
Parking Features
- Driveway
- Garage Door Opener
- Golf Cart Parking
- Guest
- Oversized
- Tandem
Property Type
- Residential
Roof
- Shingle
School Elementary
- Deer Park Elem-HB
Sewer
- Septic Tank
Tax Year
- 2024
Township
- 28
Utilities
- Cable Available
- Electricity Connected
- Phone Available
- Water Connected
View
- Trees/Woods
Views
- 226
Virtual Tour Url
- https://www.zillow.com/view-imx/ad9327aa-85bc-4f95-b159-bd5d047b7492?setAttribution=mls&wl=true&initialViewType=pano&utm_source=dashboard
Water Source
- Public
Year Built
- 1984
Zoning Code
- ASC-1
Listings provided courtesy of The Hernando County Association of Realtors MLS.
Listing Data ©2026 REALTOR® Association of Citrus County
The information provided by this website is for the personal, non-commercial use of consumers and may not be used for any purpose other than to identify prospective properties consumers may be interested in purchasing.Display of MLS data is usually deemed reliable but is NOT guaranteed accurate.
Datafeed Last updated on January 29, 2026 @ 12:00 am
©2006-2026 brokerIDXsites.com - https://brokerIDXsites.com
