
- Michael Apt, REALTOR ®
- Tropic Shores Realty
- Mobile: 352.942.8247
- michaelapt@hotmail.com
Share this property:
Contact Michael Apt
Schedule A Showing
Request more information
- Home
- Property Search
- Search results
- 9903 Saddle Road, TAMPA, FL 33626
Active
Property Photos
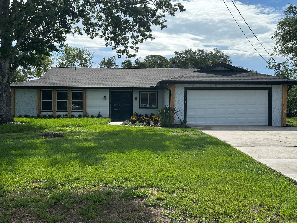

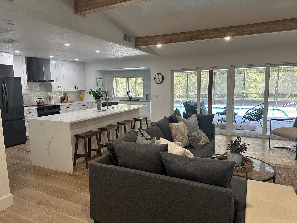
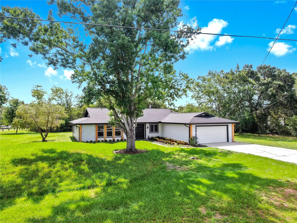
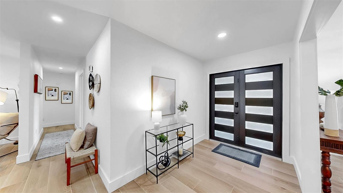
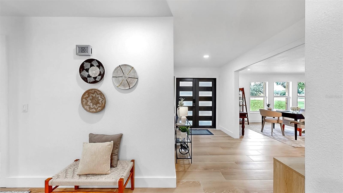
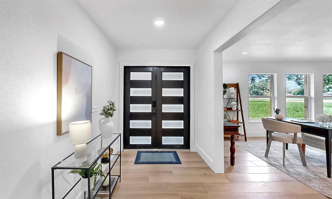
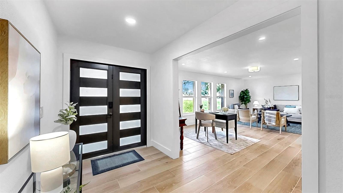
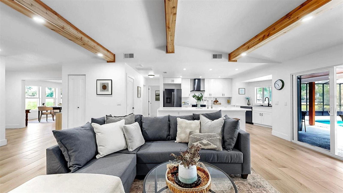
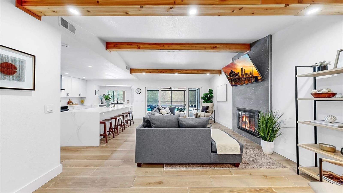
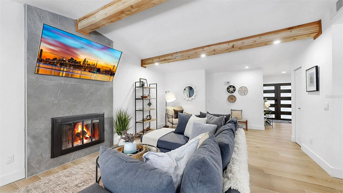
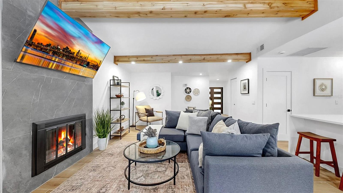
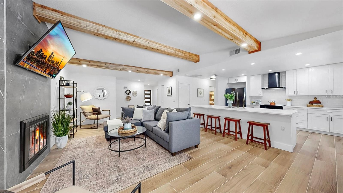
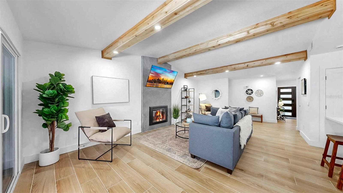
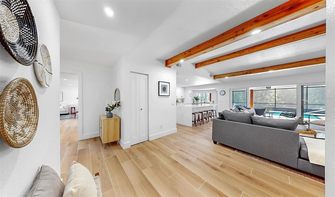
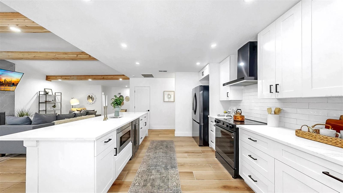
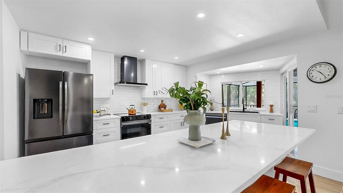
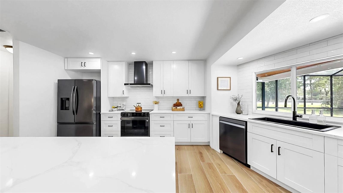
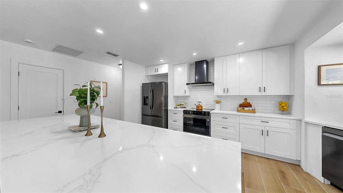
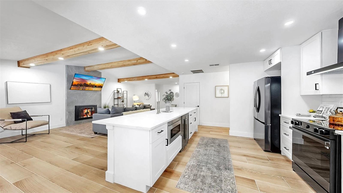
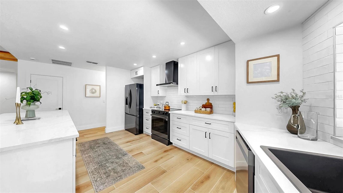
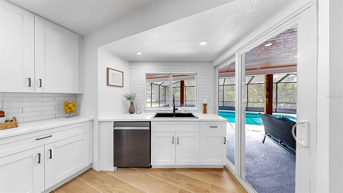
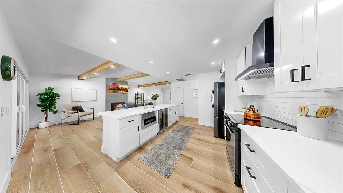
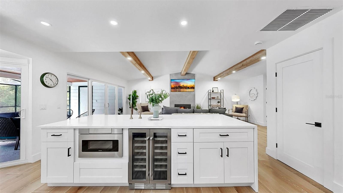
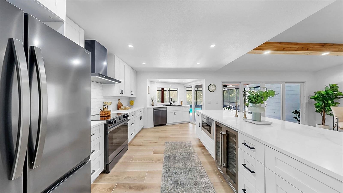
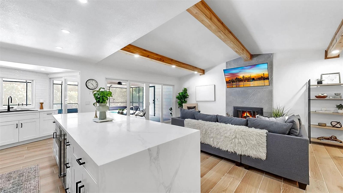
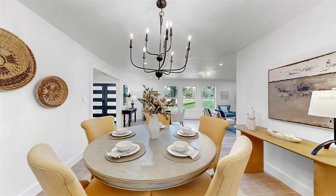
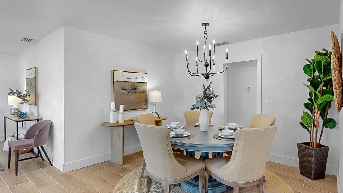
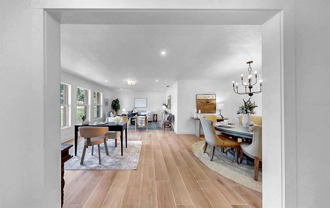
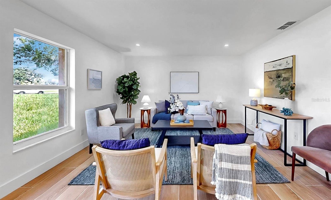
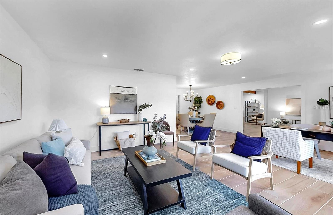
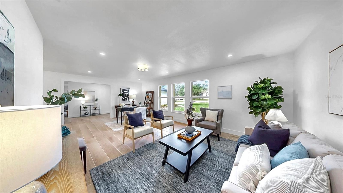
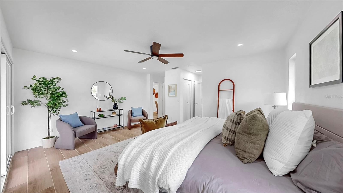
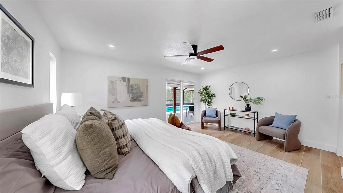
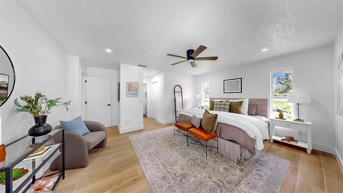
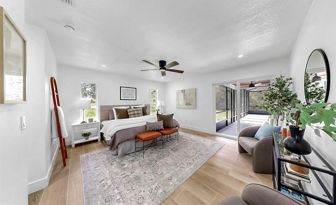
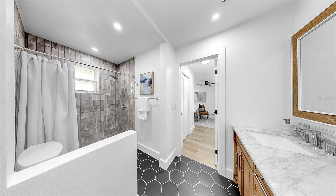
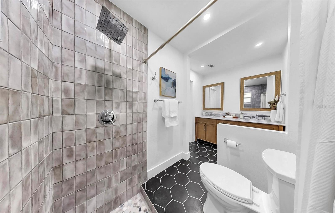
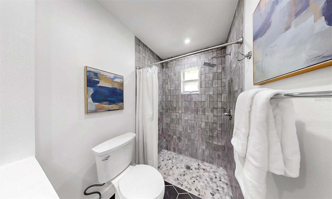
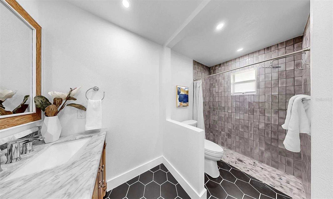
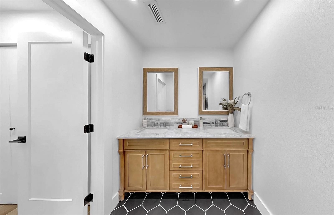
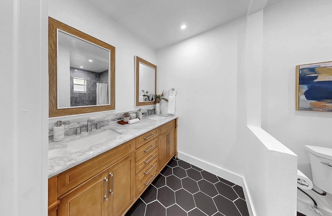
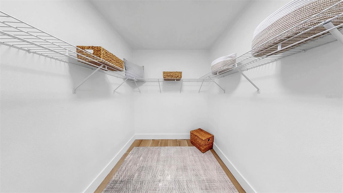
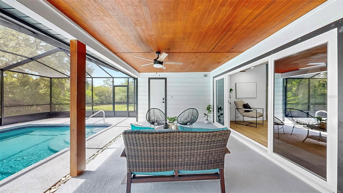
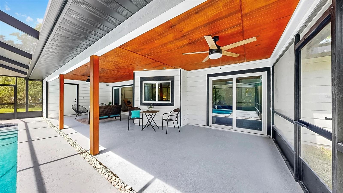
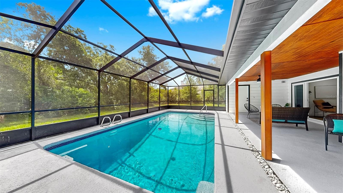
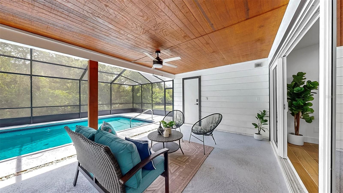
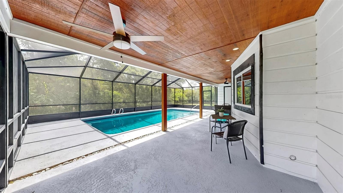
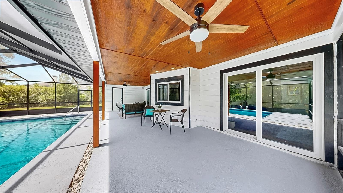
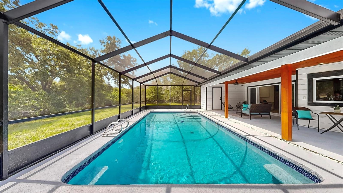
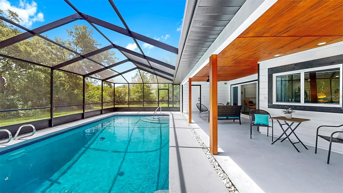
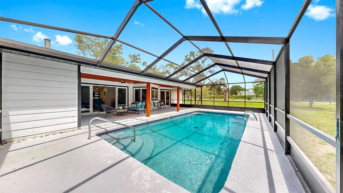
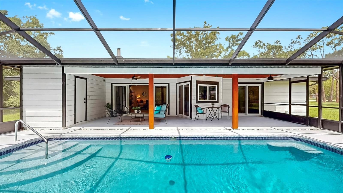
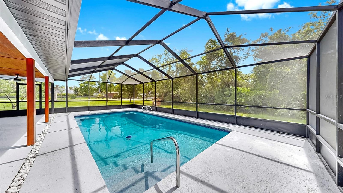
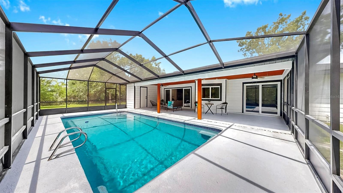
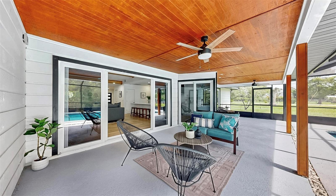
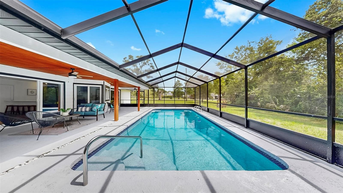
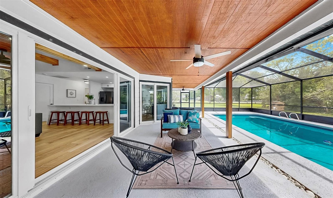
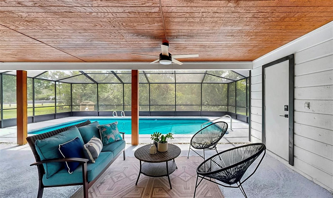
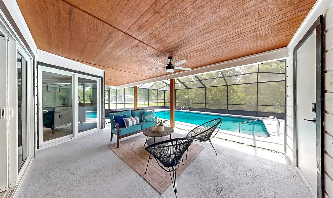
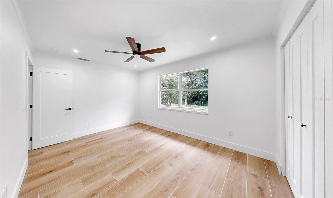
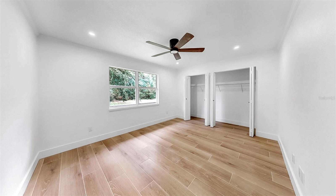
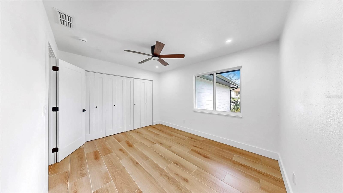
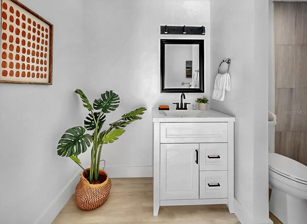
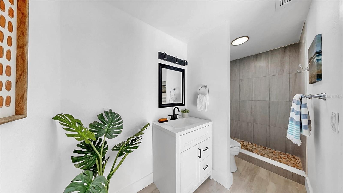
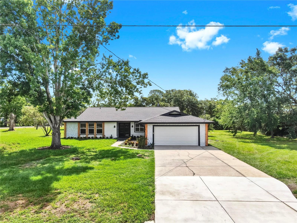
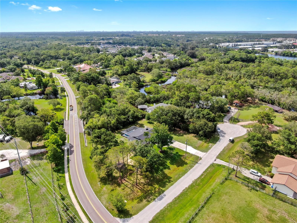
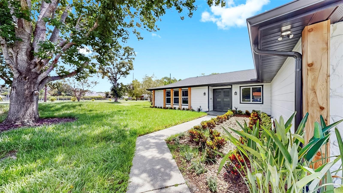
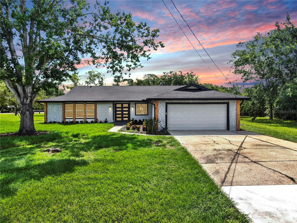
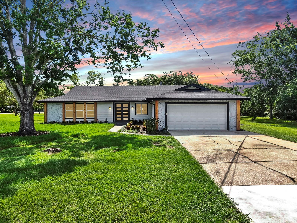
- MLS#: TB8394860 ( Residential )
- Street Address: 9903 Saddle Road
- Viewed: 226
- Price: $759,000
- Price sqft: $302
- Waterfront: No
- Year Built: 1983
- Bldg sqft: 2517
- Bedrooms: 4
- Total Baths: 3
- Full Baths: 3
- Garage / Parking Spaces: 2
- Days On Market: 225
- Additional Information
- Geolocation: 28.0405 / -82.6405
- County: HILLSBOROUGH
- City: TAMPA
- Zipcode: 33626
- Subdivision: Twin Branch Acres
- Elementary School: Deer Park Elem
- Middle School: Farnell
- High School: Alonso
- Provided by: FUTURE HOME REALTY INC
- Contact: Troy Hunter
- 813-855-4982

- DMCA Notice
-
DescriptionWelcome to 9903 Saddle Rd in Tampa, FL Your Forever Home Awaits! Discover this stunning, fully remodeled 4 bedroom, 3 bath pool home nestled on nearly an acre of serene landscape. Boasting 2,517 square feet of thoughtfully designed living space, this home blends modern elegance with timeless charm. From the moment you arrive, the curb appeal captivates with cedar pillars, fresh exterior paint, a brand new roof, and hurricane impact windows. Step inside to find wood look tile flooring, a beautifully reimagined fireplace with wood beam accents, and a warm, inviting atmosphere throughout the open concept living areas. The gourmet kitchen is a chefs dream, featuring quartz countertops, sleek black stainless steel appliances, custom cabinetry, a built in microwave and wine fridge, a waterfall island, and a walk in pantry. The spacious primary suite offers private access to the pool and lanai, a luxurious en suite bath with a fully tiled shower and modern vanity, and a generous walk in closet. The split floor plan places three additional bedrooms and a second full bath on the opposite side of the homeperfect for privacy and functionality. A well equipped laundry room with new cabinets and sink adds convenience. Outside, your private oasis awaitsrelax under the new screened lanai or take a dip in the resurfaced, newly tiled pool surrounded by lush greenery. Additional upgrades include a new water heater, new garage door, and a spacious 2 car garage. This property also features a brand new septic system. Ideally located just 3 minutes from Tampa Bay Downs, 20 minutes to Tampa International Airport, and 30 minutes to Clearwater Beach. Shopping, dining, and entertainment options abound. This turnkey gem truly has it allschedule your private tour today!
All
Similar
Features
Appliances
- Dishwasher
- Disposal
- Electric Water Heater
- Microwave
- Range
- Range Hood
- Refrigerator
- Wine Refrigerator
Home Owners Association Fee
- 175.00
Association Name
- Twin Branch Acres Community
Carport Spaces
- 0.00
Close Date
- 0000-00-00
Cooling
- Central Air
Country
- US
Covered Spaces
- 0.00
Exterior Features
- Outdoor Shower
- Rain Gutters
Flooring
- Ceramic Tile
Garage Spaces
- 2.00
Heating
- Central
High School
- Alonso-HB
Insurance Expense
- 0.00
Interior Features
- Cathedral Ceiling(s)
- Ceiling Fans(s)
- L Dining
- Open Floorplan
- Primary Bedroom Main Floor
- Solid Surface Counters
- Split Bedroom
- Thermostat
- Walk-In Closet(s)
Legal Description
- TWIN BRANCH ACRES UNIT ONE PART OF LOT 15 BLOCK A DESC AS FOLLOWS BEG AT NE COR OF LOT 15 THENCE ALONG CURVE TO LEFT A DIST OF 88.81 FT TO PT OF TANGENCY S 59 DEG 44 MIN 34 SEC E 76.65 FT THENCE S 86 DEG 56 MIN 25 SEC W 302.61 FT TO A PT OF CURVE IN ELY R/W OF SADDLE ROAD THENCE NWLY ALONG CURVE TO RIGHT A DIST OF 203.84 FT TO PT OF COMPOUND CURVATURE THENCE ALONG CURVE TO RIGHT 43.44 FT TO PT OF CURVATURE ON SLY R/W OF TWIN BRANCH ACRES RD THENCE ALONG CURVE TO RIGHT A DIST OF 227.95 FT TO POB
Levels
- One
Living Area
- 2517.00
Middle School
- Farnell-HB
Area Major
- 33626 - Tampa/Northdale/Westchase
Net Operating Income
- 0.00
Occupant Type
- Vacant
Open Parking Spaces
- 0.00
Other Expense
- 0.00
Parcel Number
- U-19-28-17-06M-A00000-00015.0
Pets Allowed
- Yes
Pool Features
- In Ground
Property Type
- Residential
Roof
- Shingle
School Elementary
- Deer Park Elem-HB
Sewer
- Private Sewer
Tax Year
- 2024
Township
- 28
Utilities
- Cable Available
- Electricity Connected
- Private
Views
- 226
Virtual Tour Url
- https://www.propertypanorama.com/instaview/stellar/TB8394860
Water Source
- Public
Year Built
- 1983
Zoning Code
- ASC-1
Listings provided courtesy of The Hernando County Association of Realtors MLS.
Listing Data ©2026 REALTOR® Association of Citrus County
The information provided by this website is for the personal, non-commercial use of consumers and may not be used for any purpose other than to identify prospective properties consumers may be interested in purchasing.Display of MLS data is usually deemed reliable but is NOT guaranteed accurate.
Datafeed Last updated on January 29, 2026 @ 12:00 am
©2006-2026 brokerIDXsites.com - https://brokerIDXsites.com
