
- Michael Apt, REALTOR ®
- Tropic Shores Realty
- Mobile: 352.942.8247
- michaelapt@hotmail.com
Share this property:
Contact Michael Apt
Schedule A Showing
Request more information
- Home
- Property Search
- Search results
- 15512 Casey Road, TAMPA, FL 33624
Property Photos
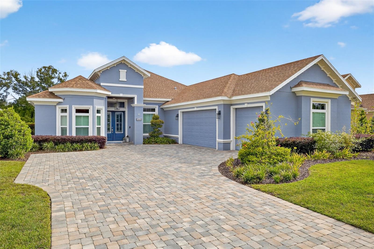

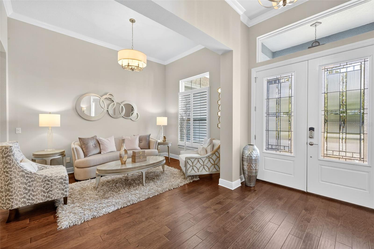
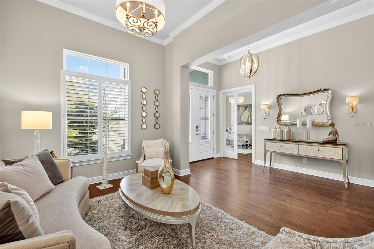
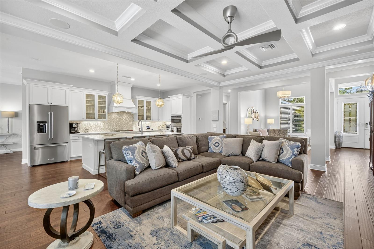
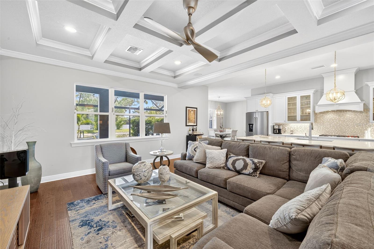
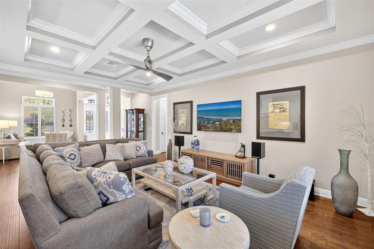
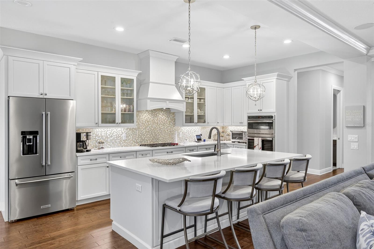
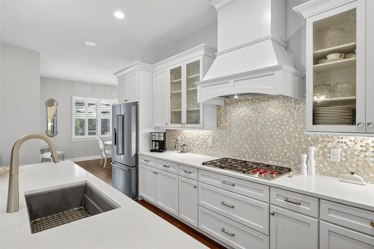
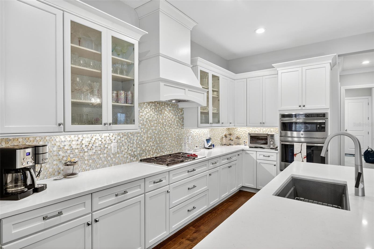
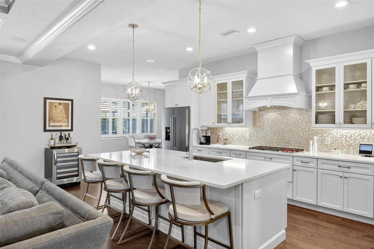
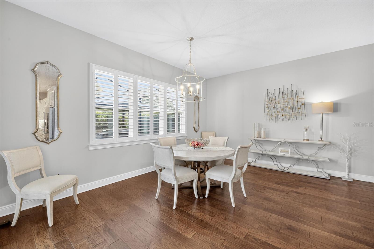
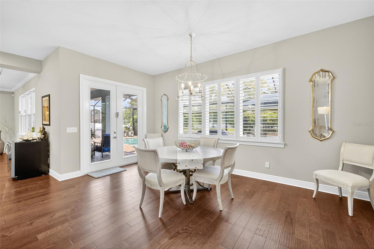
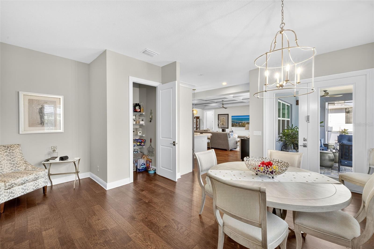
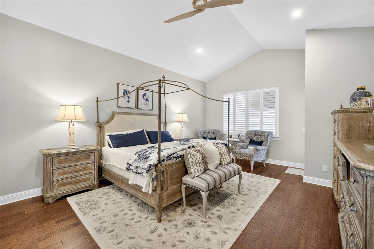
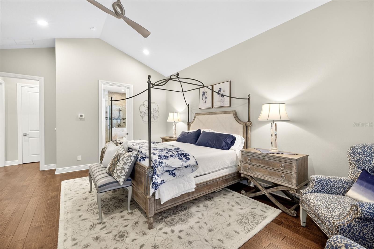
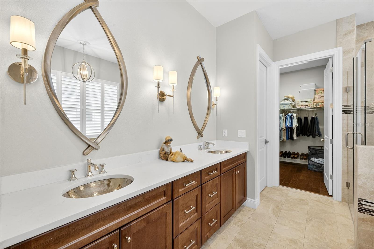
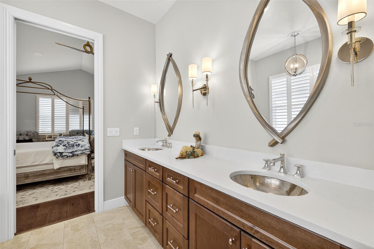
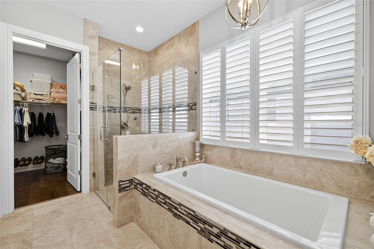
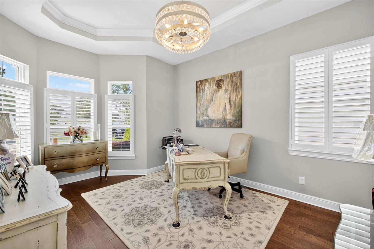
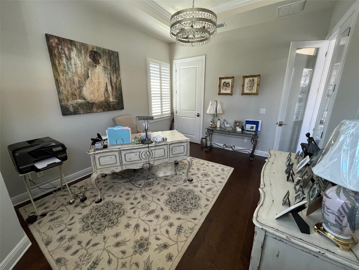
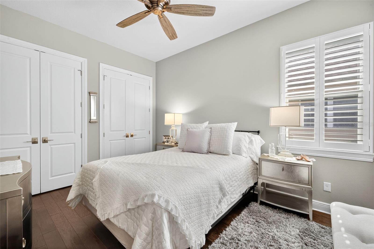
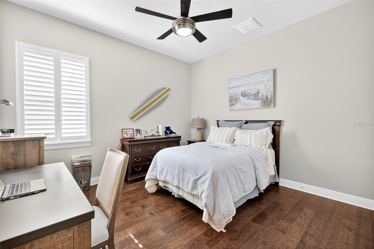
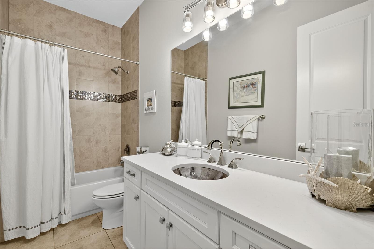
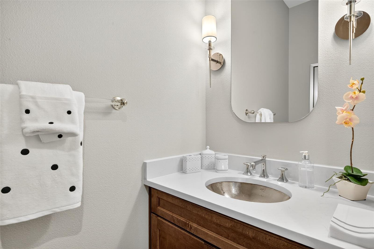
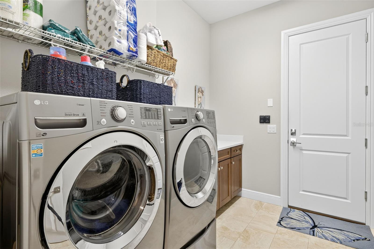
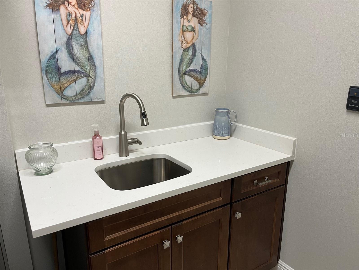
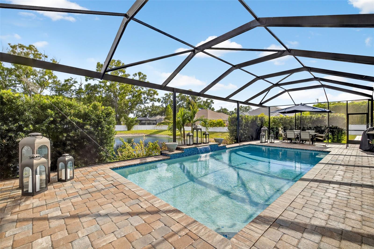
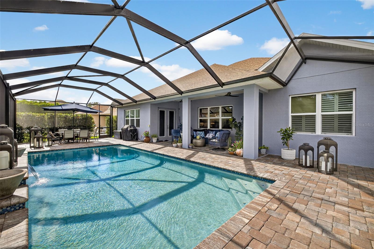
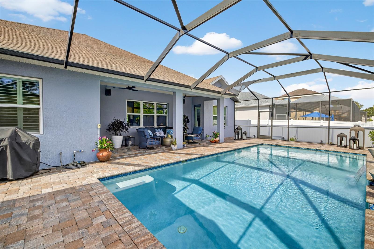
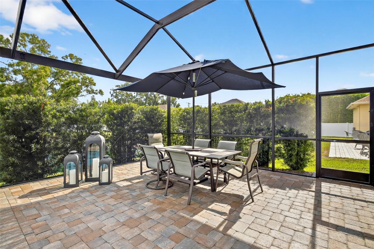
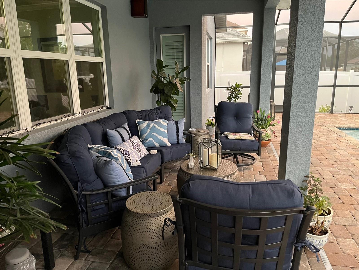
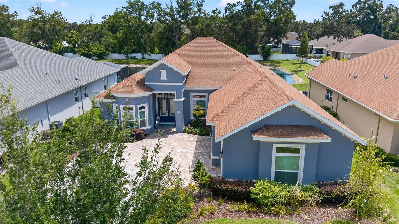
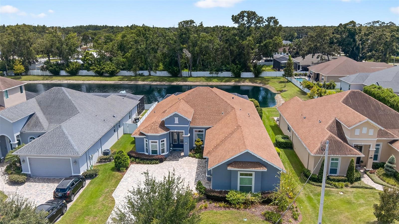
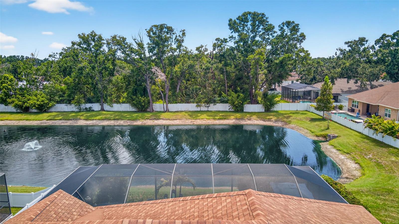
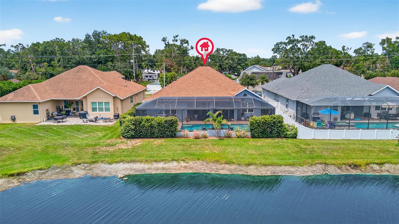
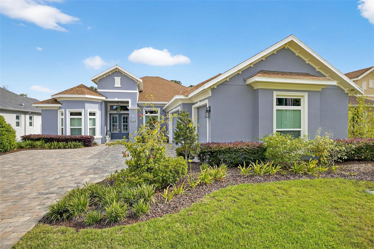
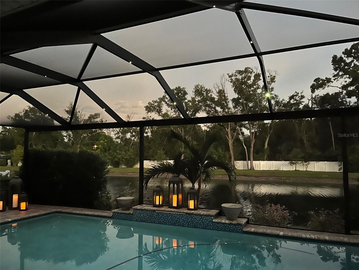
- MLS#: TB8415129 ( Residential )
- Street Address: 15512 Casey Road
- Viewed: 44
- Price: $889,900
- Price sqft: $232
- Waterfront: No
- Year Built: 2019
- Bldg sqft: 3829
- Bedrooms: 4
- Total Baths: 3
- Full Baths: 2
- 1/2 Baths: 1
- Garage / Parking Spaces: 3
- Days On Market: 11
- Additional Information
- Geolocation: 28.0916 / -82.5184
- County: HILLSBOROUGH
- City: TAMPA
- Zipcode: 33624
- Subdivision: Casey Cove Estates
- Elementary School: Carrollwood K
- Middle School: Hill
- High School: Gaither
- Provided by: REAL ESTATE FIRM OF FLORIDA, LLC
- Contact: M. Shane Edgar
- 813-961-6000

- DMCA Notice
-
DescriptionCome and experience a higher level of luxury in this custom crafted, richly detailed Carrollwood area home. When you open the door to this expansive and inviting floor plan you will be immediately captivated by 10' ceilings, columns and engineered hardwood flooring throughout (except tiled bath and laundry room.) Leaded glass entry doors, extensive crown moldings a generous gathering room with waffled tray ceiling, 8' solid core interior doors, exceptional cabinetry, luxury master bath and chef inspired island kitchen combine to serve the palpable difference between custom quality and today's more typical tract built options at similar prices. Beyond the many quality, builder features, you are sure to appreciate the seller added plantation shutters, surround sound, exceptional plumbing fixtures, and exquisite lighting and fans found throughout. The original kitchen granite yielded to Level 4 Caesarstone quartz counters (also featured throughout the home.) New awe inspiring backsplash, a Franke granite farm sink, Moen Professional touchless faucet, Wolf gas cooktop and GE Profile series built in oven/microwave were also added. In support of outdoor utility and enjoyment, you will love the large paver lanai and deck that surrounds the salt water pool and entertainment area covered by a 55' birdcage equipped with panoramic super screens and built in crossbeam Nebula lighting. A more than 700 sq ft 3 car garage, multi car paver driveway, water softener and Generac whole house generator complete this exceptional property. All of this presents with a rare opportunity to own newer construction within a high demand area with an old time neighborhood feel absent of big fees. It's your move.
All
Similar
Features
Appliances
- Built-In Oven
- Convection Oven
- Cooktop
- Dishwasher
- Disposal
- Dryer
- Electric Water Heater
- Exhaust Fan
- Microwave
- Range Hood
- Refrigerator
- Touchless Faucet
- Washer
- Water Softener
Home Owners Association Fee
- 200.00
Home Owners Association Fee Includes
- Common Area Taxes
- Escrow Reserves Fund
- Other
Association Name
- Ken Pettenger
Association Phone
- 813-763-8413
Carport Spaces
- 0.00
Close Date
- 0000-00-00
Cooling
- Central Air
- Zoned
Country
- US
Covered Spaces
- 0.00
Exterior Features
- French Doors
- Garden
- Sidewalk
Flooring
- Ceramic Tile
- Hardwood
Furnished
- Unfurnished
Garage Spaces
- 3.00
Heating
- Central
- Electric
- Heat Pump
High School
- Gaither-HB
Insurance Expense
- 0.00
Interior Features
- Accessibility Features
- Ceiling Fans(s)
- Crown Molding
- High Ceilings
- Kitchen/Family Room Combo
- Open Floorplan
- Solid Wood Cabinets
- Split Bedroom
- Stone Counters
- Thermostat
- Tray Ceiling(s)
- Walk-In Closet(s)
- Window Treatments
Legal Description
- Casey Cove Estates Lot 8
Levels
- One
Living Area
- 2772.00
Lot Features
- Cleared
- City Limits
- Landscaped
- Level
- Sidewalk
- Paved
Middle School
- Hill-HB
Area Major
- 33624 - Tampa / Northdale
Net Operating Income
- 0.00
Occupant Type
- Owner
Open Parking Spaces
- 0.00
Other Expense
- 0.00
Parcel Number
- U-32-27-18-B1B-000000-008.0
Parking Features
- Driveway
- Garage Faces Side
- Oversized
Pets Allowed
- Cats OK
- Dogs OK
- Yes
Pool Features
- Deck
- Gunite
- In Ground
- Lighting
- Pool Alarm
- Salt Water
- Screen Enclosure
Possession
- Close Of Escrow
Property Condition
- Completed
Property Type
- Residential
Roof
- Shingle
School Elementary
- Carrollwood K-8 School
Sewer
- Public Sewer
Style
- Contemporary
- Florida
Tax Year
- 2024
Township
- 27
Utilities
- BB/HS Internet Available
- Cable Connected
- Electricity Connected
- Fiber Optics
- Fire Hydrant
- Phone Available
- Propane
- Public
- Sewer Available
- Water Available
- Water Connected
View
- Water
Views
- 44
Virtual Tour Url
- https://www.propertypanorama.com/instaview/stellar/TB8415129
Water Source
- Public
Year Built
- 2019
Zoning Code
- RSC-6
Listings provided courtesy of The Hernando County Association of Realtors MLS.
Listing Data ©2025 REALTOR® Association of Citrus County
The information provided by this website is for the personal, non-commercial use of consumers and may not be used for any purpose other than to identify prospective properties consumers may be interested in purchasing.Display of MLS data is usually deemed reliable but is NOT guaranteed accurate.
Datafeed Last updated on August 19, 2025 @ 12:00 am
©2006-2025 brokerIDXsites.com - https://brokerIDXsites.com
