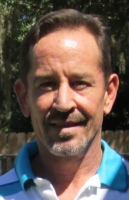
- Michael Apt, REALTOR ®
- Tropic Shores Realty
- Mobile: 352.942.8247
- michaelapt@hotmail.com
Share this property:
Contact Michael Apt
Schedule A Showing
Request more information
- Home
- Property Search
- Search results
- 5961 Blakeney Loop, APOLLO BEACH, FL 33572
Active
Property Photos
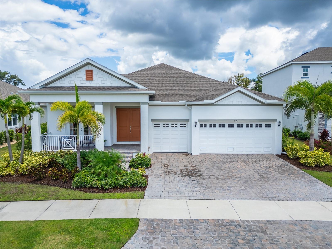

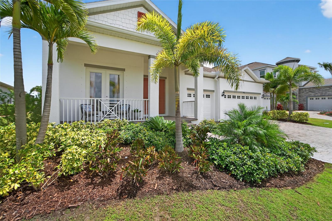
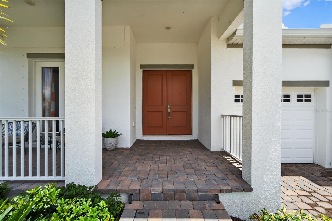
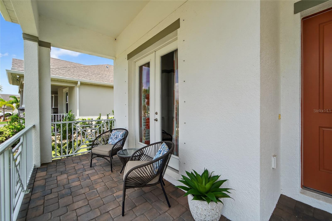
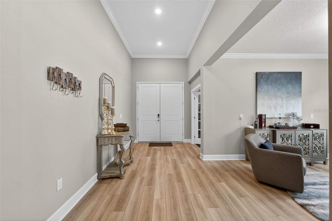
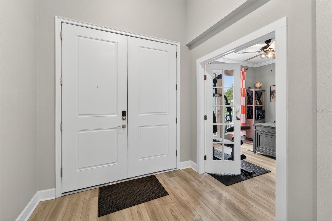
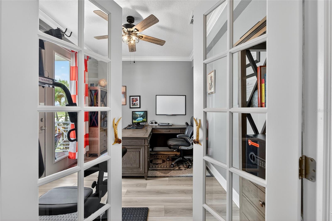
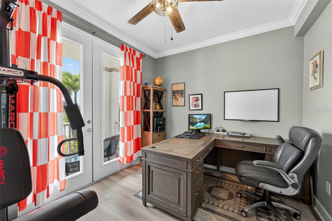
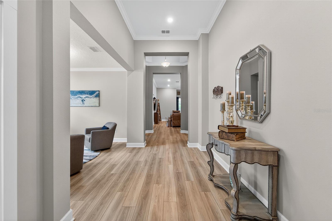
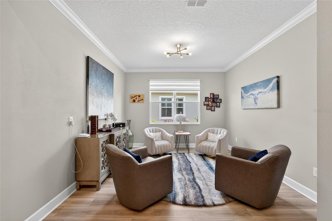
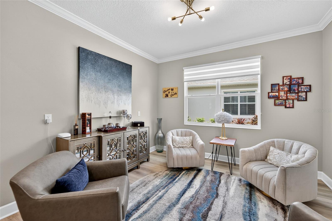
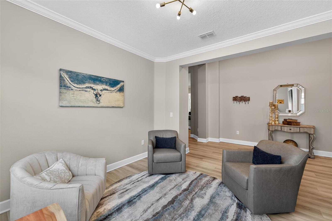
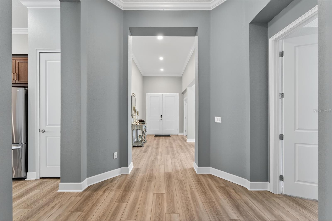
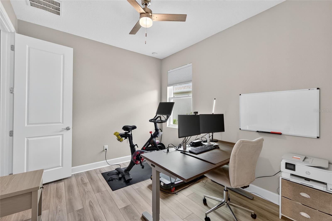
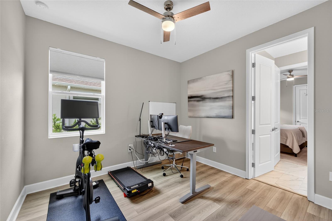
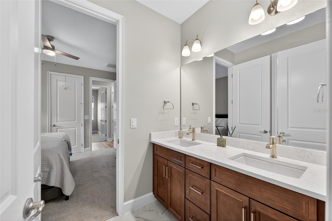
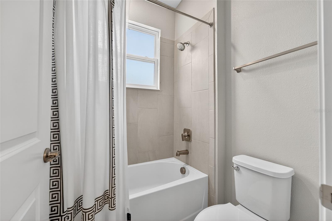
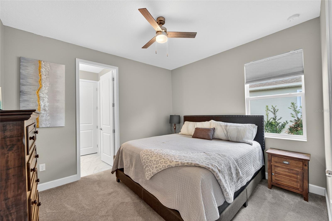
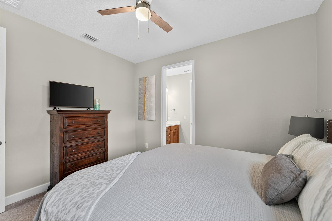
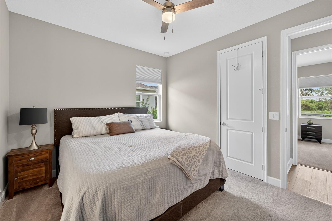
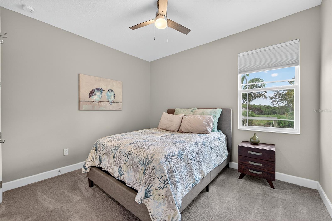
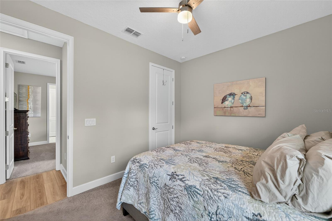
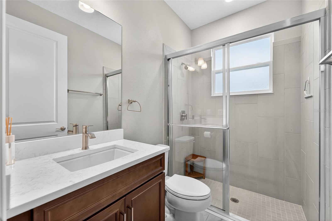
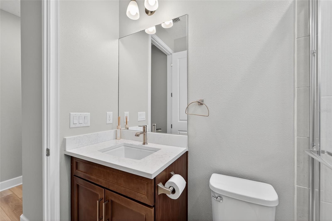
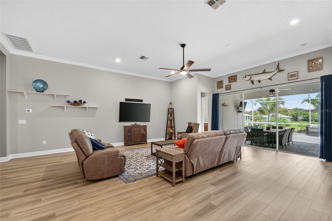
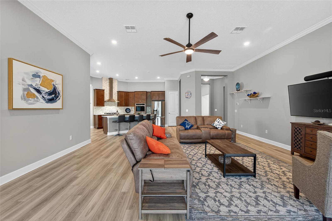
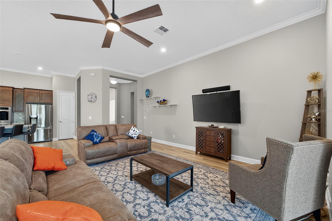
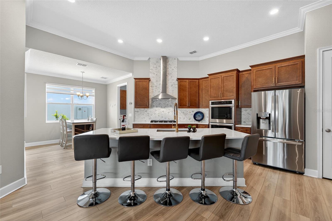
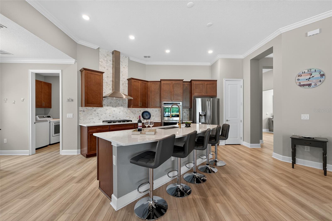
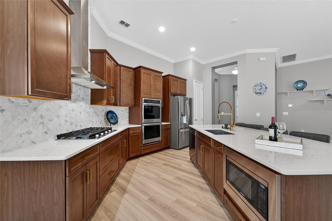
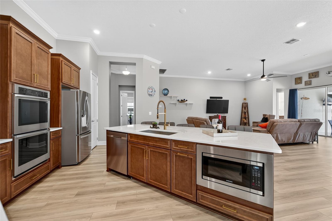
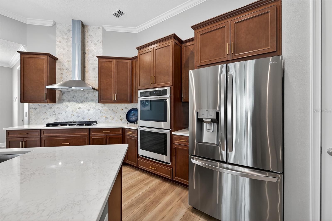
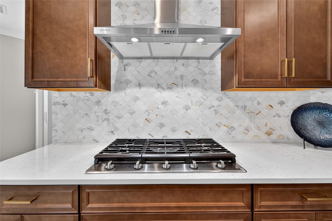
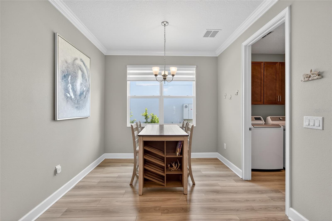
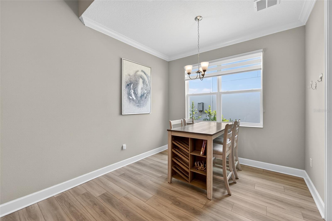
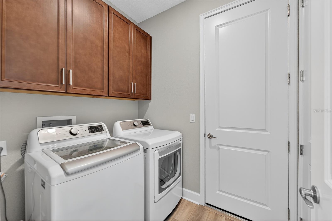
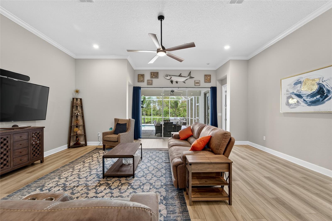
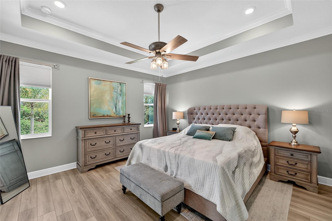
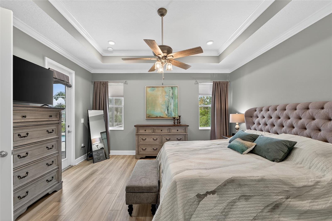
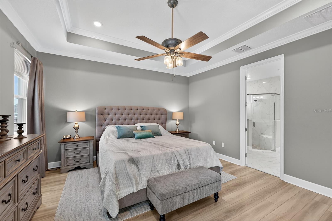
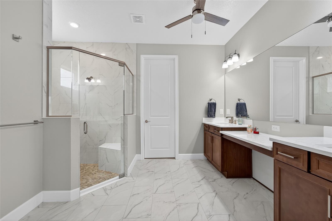
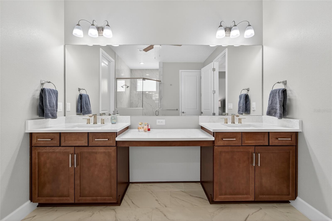
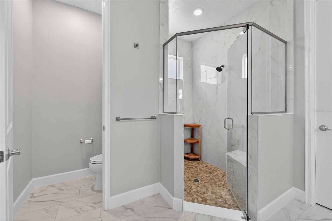
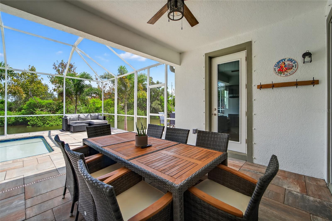
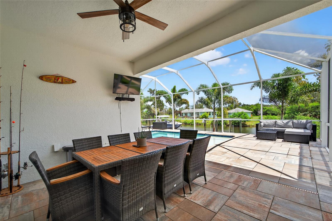
- MLS#: TB8415690 ( Residential )
- Street Address: 5961 Blakeney Loop
- Viewed: 113
- Price: $1,129,999
- Price sqft: $316
- Waterfront: Yes
- Wateraccess: Yes
- Waterfront Type: Canal - Saltwater
- Year Built: 2023
- Bldg sqft: 3579
- Bedrooms: 4
- Total Baths: 3
- Full Baths: 3
- Garage / Parking Spaces: 3
- Days On Market: 185
- Additional Information
- Geolocation: 27.7593 / -82.4182
- County: HILLSBOROUGH
- City: APOLLO BEACH
- Zipcode: 33572
- Subdivision: Mirabaymarisol Pointe
- Elementary School: Apollo Beach
- Middle School: Eisenhower
- High School: Lennard
- Provided by: COMMAND PROPERTIES FLORIDA
- Contact: Amanda Winsor
- 863-273-5913

- DMCA Notice
-
DescriptionFantastic opportunity to own in mirabay's exclusive marisol pointe community! This 4 bedroom plus office/5th, 3 full bath, 2023 built waterfront home is more than just move in readyits an invitation to the lifestyle youve always dreamed of. Enter through a striking rotunda style foyer into soaring 13 foot ceilings and a bright, open layout filled with elegant coastal design. At the heart of the home is a gourmet kitchen with quartz countertops, custom scalloped backsplash, and spacious living areas with breathtaking water views. Oversized sliding doors lead to your private outdoor oasis: a custom screened lanai with micro mesh enclosure (2024), sparkling new pool (2024), and extended patio perfect for relaxing or entertaining. Beyond the pool lies your personal dock with 10,000 lb boat lift and direct open water access to tampa bay ideal for sunset cruises or early morning fishing. Upgrades through 2025 include: interior/exterior paint (2024), lush landscaping (2024), rain gutters (2025), and more. Additional features: vaultedceilings, crown molding, custom window treatments, luxurious primary suite with dual vanities and walk in shower, three car garage, hurricane shutters ,irrigation system , and metered sprinkler system. Located in mirabay, one of tampa bays most sought after master planned communities, offering resort style amenities: clubhouse, caf, fitness center with sauna, olympic sized pool with water slide, lap pool, tennis, pickleball, basketball, youth programs, and playgroundsplus social events year round. Just minutes from tampa and st. Pete, top beaches, shopping, dining, and entertainment. Bring your boat, unpack, and start living where every day feels like a vacation.
All
Similar
Features
Waterfront Description
- Canal - Saltwater
Appliances
- Built-In Oven
- Cooktop
- Dishwasher
- Microwave
- Range Hood
- Refrigerator
- Tankless Water Heater
Association Amenities
- Basketball Court
- Clubhouse
- Fitness Center
- Park
- Pickleball Court(s)
- Playground
- Pool
- Recreation Facilities
- Tennis Court(s)
Home Owners Association Fee
- 172.00
Association Name
- Lesley Candelier
Association Phone
- (866) 378-1099
Builder Model
- Teton
Builder Name
- Park Square HOMES
Carport Spaces
- 0.00
Close Date
- 0000-00-00
Cooling
- Central Air
Country
- US
Covered Spaces
- 0.00
Exterior Features
- Hurricane Shutters
- Lighting
- Rain Gutters
- Sliding Doors
- Sprinkler Metered
Flooring
- Carpet
- Ceramic Tile
- Luxury Vinyl
Furnished
- Unfurnished
Garage Spaces
- 3.00
Heating
- Central
- Electric
High School
- Lennard-HB
Insurance Expense
- 0.00
Interior Features
- Cathedral Ceiling(s)
- Ceiling Fans(s)
- Coffered Ceiling(s)
- Crown Molding
- Eat-in Kitchen
- High Ceilings
- Kitchen/Family Room Combo
- Open Floorplan
- Primary Bedroom Main Floor
- Smart Home
- Split Bedroom
- Stone Counters
- Tray Ceiling(s)
- Vaulted Ceiling(s)
- Walk-In Closet(s)
Legal Description
- MARISOL POINTE
- LOT 133
- according to the Map or Plat thereof
- as recorded in Plat Book 142
- Page(s) 57
- of the Public Records of Hillsborough County
- Florida.
Levels
- One
Living Area
- 2625.00
Lot Features
- Landscaped
- Paved
Middle School
- Eisenhower-HB
Area Major
- 33572 - Apollo Beach / Ruskin
Net Operating Income
- 0.00
Occupant Type
- Owner
Open Parking Spaces
- 0.00
Other Expense
- 0.00
Parcel Number
- U-29-31-19-C7Y-000000-00133.0
Pets Allowed
- Yes
Pool Features
- Deck
- Gunite
- In Ground
- Lighting
- Other
- Salt Water
- Screen Enclosure
Possession
- Close Of Escrow
Property Condition
- Completed
Property Type
- Residential
Roof
- Shingle
School Elementary
- Apollo Beach-HB
Sewer
- Public Sewer
Style
- Florida
- Ranch
Tax Year
- 2024
Township
- 31
Utilities
- Cable Available
- Electricity Connected
- Fire Hydrant
- Natural Gas Connected
- Phone Available
- Public
- Sewer Connected
- Underground Utilities
- Water Connected
View
- Water
Views
- 113
Virtual Tour Url
- https://iframe.videodelivery.net/dd464cc092e1e9774c313444c87de59f
Water Source
- Public
Year Built
- 2023
Zoning Code
- PD
Listings provided courtesy of The Hernando County Association of Realtors MLS.
Listing Data ©2026 REALTOR® Association of Citrus County
The information provided by this website is for the personal, non-commercial use of consumers and may not be used for any purpose other than to identify prospective properties consumers may be interested in purchasing.Display of MLS data is usually deemed reliable but is NOT guaranteed accurate.
Datafeed Last updated on February 12, 2026 @ 12:00 am
©2006-2026 brokerIDXsites.com - https://brokerIDXsites.com
