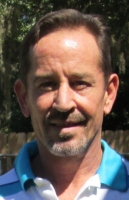
- Michael Apt, REALTOR ®
- Tropic Shores Realty
- Mobile: 352.942.8247
- michaelapt@hotmail.com
Share this property:
Contact Michael Apt
Schedule A Showing
Request more information
- Home
- Property Search
- Search results
- 4308 Hudson Lane, TAMPA, FL 33618
Property Photos
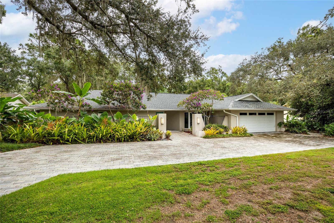

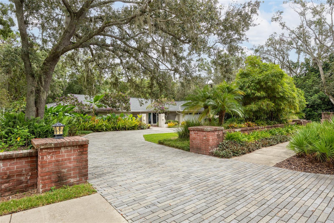
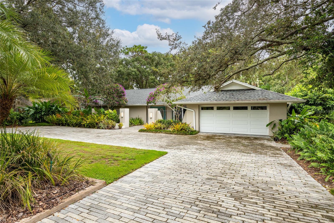
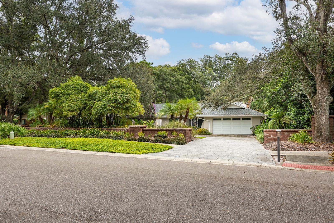
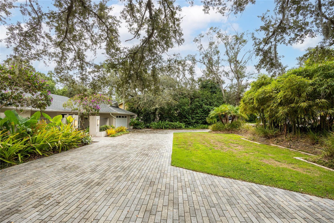
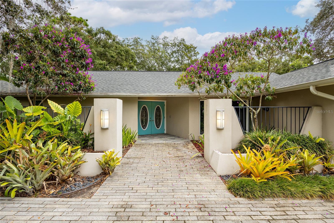
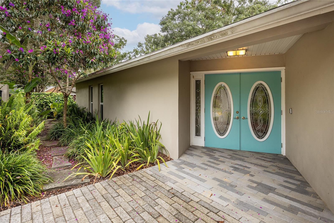
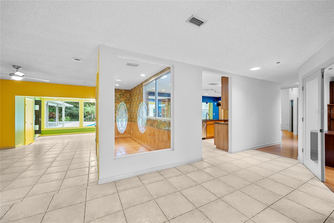
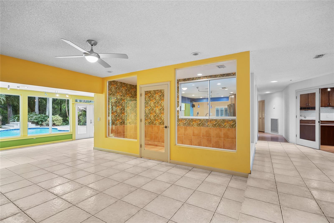
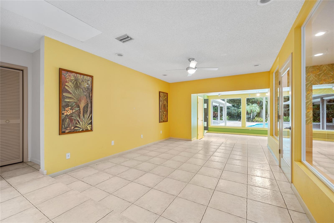
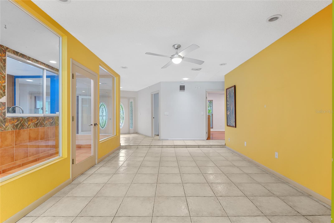
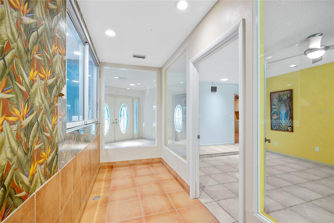
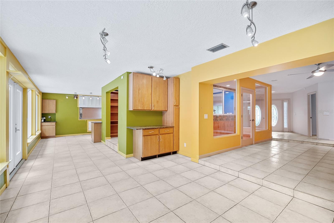
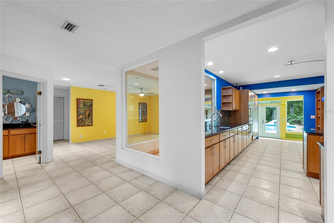
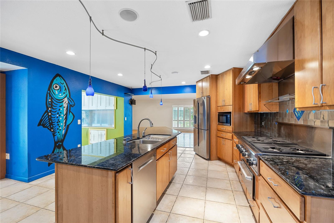
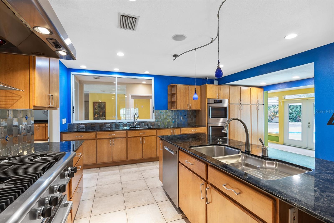
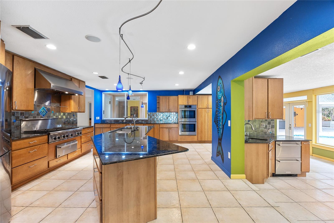
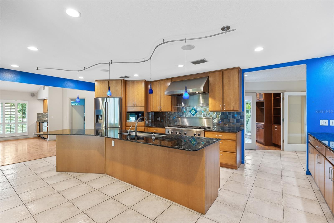
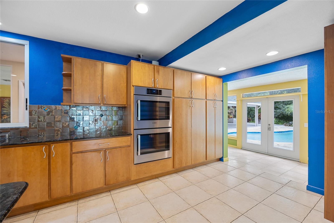
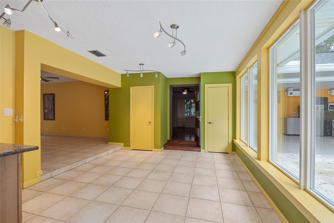
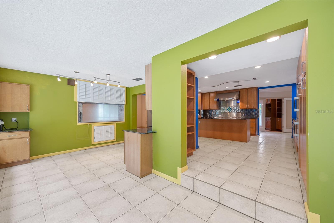
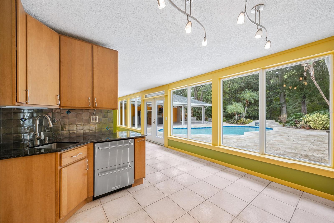
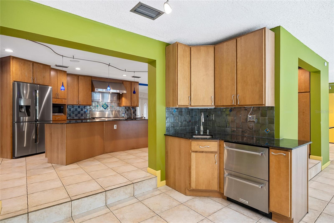
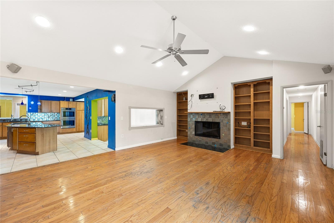
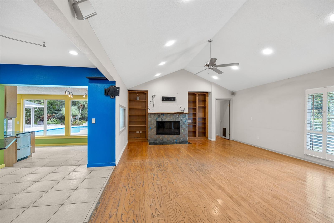
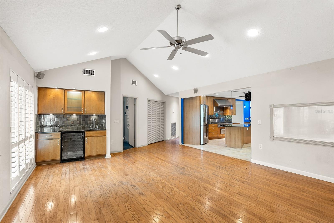
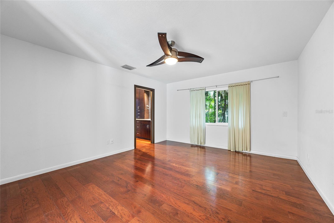
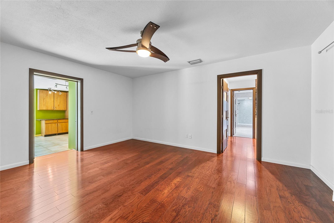
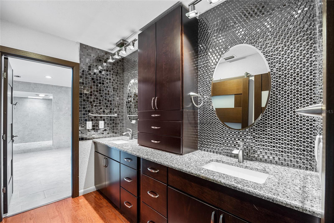
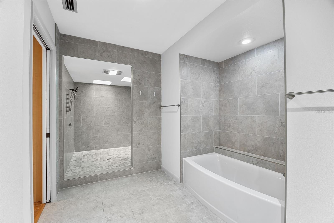
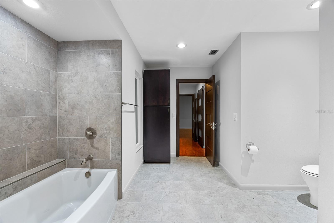
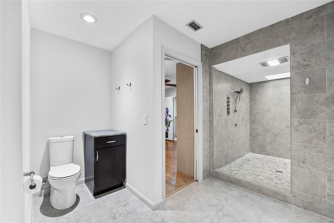
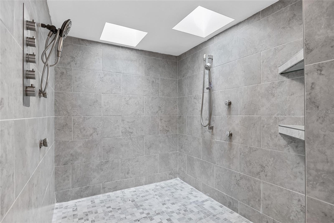
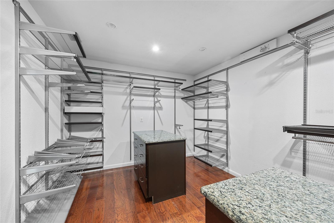
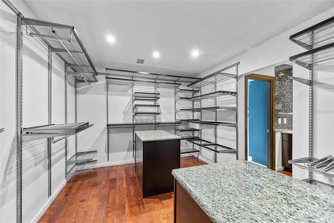
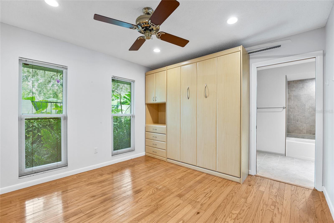
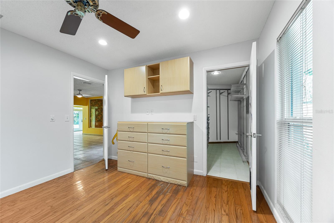
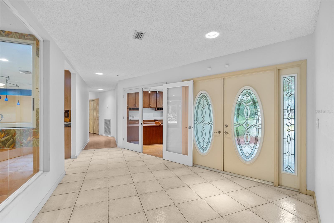
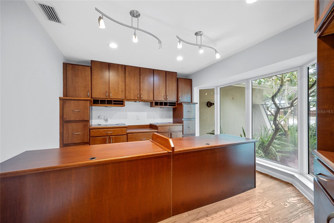
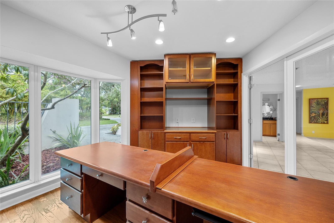
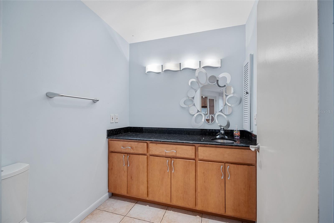
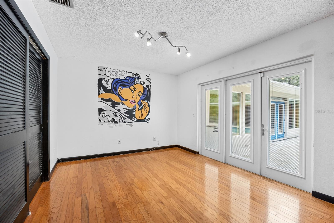
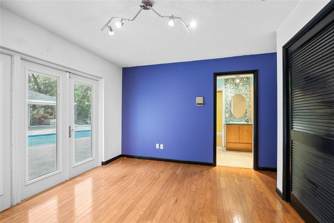
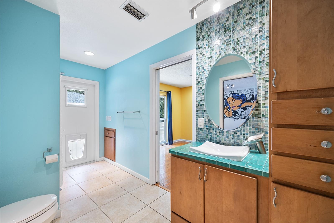
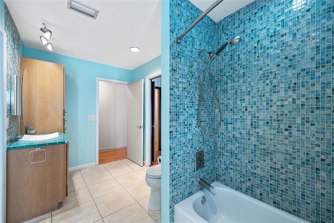
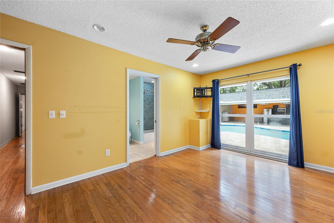
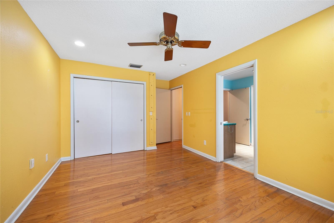
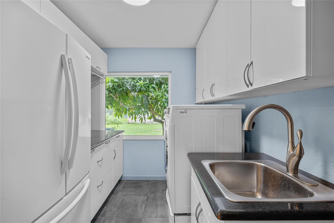
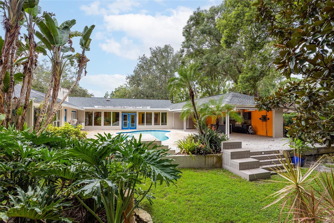
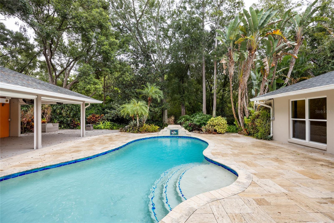
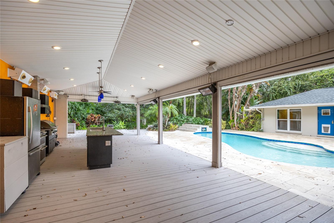
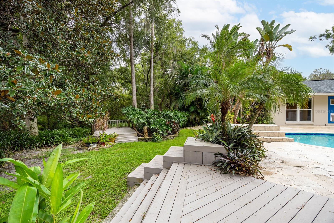
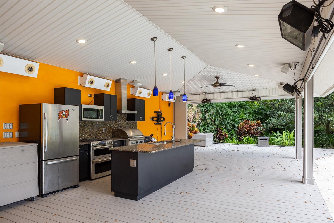
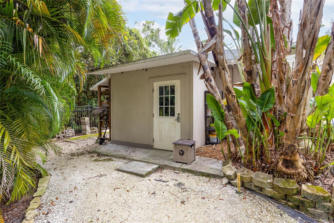
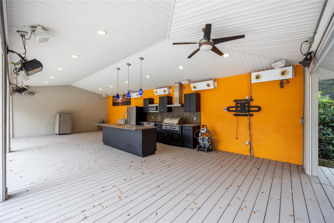
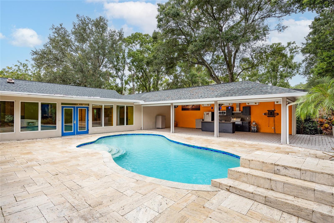
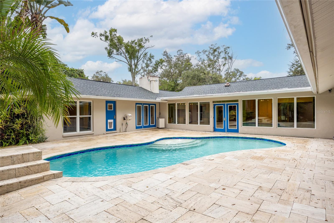
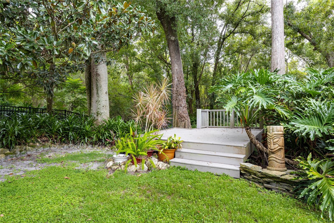
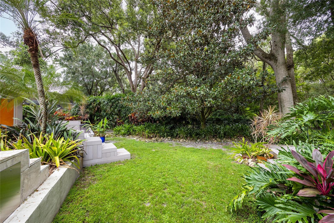
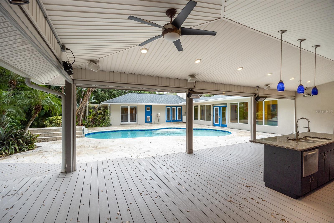
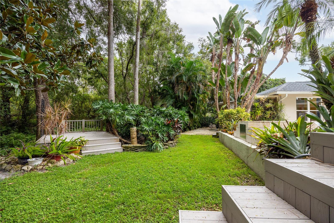
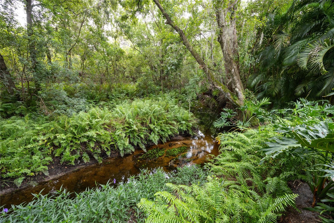
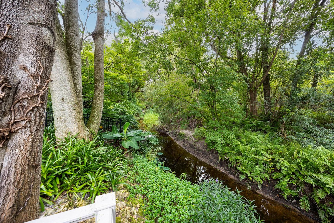
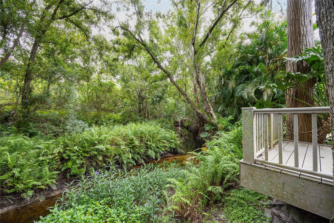
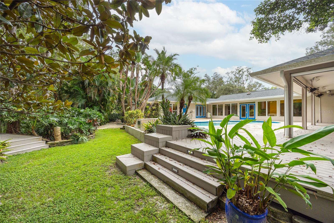
- MLS#: TB8425712 ( Residential )
- Street Address: 4308 Hudson Lane
- Viewed: 3
- Price: $925,000
- Price sqft: $184
- Waterfront: No
- Year Built: 1979
- Bldg sqft: 5026
- Bedrooms: 4
- Total Baths: 3
- Full Baths: 2
- 1/2 Baths: 1
- Days On Market: 2
- Additional Information
- Geolocation: 28.0464 / -82.5101
- County: HILLSBOROUGH
- City: TAMPA
- Zipcode: 33618
- Subdivision: Unplatted
- Elementary School: Carrollwood K
- Middle School: Adams
- High School: Chamberlain
- Provided by: MEKAH

- DMCA Notice
-
DescriptionTucked away on peaceful Hudson Lane, this Carrollwood residence isnt just a house, its a story. Over the years, the owners of 4308 Hudson Lane poured their hearts into creating a place full of memories. Every room, feature, and finish was chosen with purpose, blending craftsmanship with comfort so family and friends could come together and feel at home. Entering the foyer, you'll notice how the natural sunlight fills the home with a warm and inviting feel along with the glass bird cage that the owners had built out for their birds which can easily be converted into a wine cellar. A striking large built in fish tank once filled with vibrant corals and marine life creating a living focal point designed to bring nature indoors. Off the foyer is a separate office space, perfect for anyone that works from home. The chef's kitchen is the heart of the home and is equipped with Thermador and Bosch appliances, granite countertops, two full size refrigerators and an under counter wine refrigerator. You'll find the expansive primary suite on the left side of the home with hardwood floors, a custom walk in closet, and fully remodeled primary bathroom (2024). Off the primary suite is a separate bedroom with a Murphy bed that would make the perfect space for nursery. There is a designated office with built in shelving, perfect for working from home, crafting, or homeschooling. On the other wing of the house are the 2 remaining bedrooms that share a beautifully tiled Jack and Jill bathroom. As you step outside the backyard oasis, you'll notice 15,000 gallon, 7ft deep saltwater pool and expansive travertine deck. The pool (resurfaced in 2019) comes with a waterfall, Polaris VRX IQ+ robotic pool cleaner, and custom pet diving pad. The outdoor covered lanai boasts 576 sqft and is loaded with a full outdoor kitchen (gas stove top, double oven, hood, microwave, dishwasher, built in AOG grill, wine fridge, refrigerator), misting cooling fans, heaters, speakers, motorized screens, Werever outdoor cabinets, Vetrazzo countertops, AZEK decking with built in bench. This outdoor area was made for entertainment YEAR ROUND! Relax and unwind on the separate AZEK deck overlooking Sweetwater Creek, where the owners have seen river otters come up for a visit! The landscaping outback is lush and features mango trees, lemon trees, and banana trees providing fresh fruit and privacy in this backyard oasis. Other notable updates and features include: new roof (2023), main HVAC 2011, rear HVAC 2019, garage propane tankless water heater 2018, outdoor propane tankless water heater 2013, hurricane impact windows and doors, Kinetico water softener, R19 spray foam insulation in attic (2018), Gladiator Gearwall panels and shelving in garage, irrigation system, 5 hose reels with hoses, landscape lighting, 2 motorized attic lifts, whole home generator. This home has been well loved and cared for by its owners but now, it's ready for its next chapter. Schedule your private showing today!
All
Similar
Features
Appliances
- Cooktop
- Dishwasher
- Dryer
- Gas Water Heater
- Microwave
- Range Hood
- Tankless Water Heater
- Washer
- Water Softener
- Wine Refrigerator
Home Owners Association Fee
- 0.00
Carport Spaces
- 0.00
Close Date
- 0000-00-00
Cooling
- Central Air
Country
- US
Covered Spaces
- 0.00
Exterior Features
- Garden
- Outdoor Kitchen
Flooring
- Tile
- Wood
Garage Spaces
- 2.00
Heating
- Natural Gas
High School
- Chamberlain-HB
Insurance Expense
- 0.00
Interior Features
- Dumbwaiter
- Stone Counters
- Thermostat
- Walk-In Closet(s)
- Wet Bar
Legal Description
- FROM NE COR OF SW 1/4 RUN S 25 FT TO S R/W OF FLOYD RD W 471.95 FT ALONG SAID R.W TO E R/W OF HUDSON LANE S 01 DEG 40 MIN 57 SEC W ALONG SAID HUDSON LANE R/W 324.30 FT TO POB E 174 FT S 37 DEG 16 MIN 37 SEC E 65 FT TO APPROX C/L OF SWEETWATER CREEK S 43 DEG 47 MIN 29 SEC W 46.2 FT AND S 01 DEG 40 MIN 57 SEC W 15 FT ALONG C/L OF SWEETWATER CREEK W 179.94 FT TO E R/W OF HUDSON LANE & N ALG R/W 100.01 FT TO POB
Levels
- Two
Living Area
- 4320.00
Lot Features
- Conservation Area
Middle School
- Adams-HB
Area Major
- 33618 - Tampa / Carrollwood / Lake Carroll
Net Operating Income
- 0.00
Occupant Type
- Vacant
Open Parking Spaces
- 0.00
Other Expense
- 0.00
Other Structures
- Outdoor Kitchen
- Shed(s)
Parcel Number
- U-16-28-18-ZZZ-000000-88700.0
Parking Features
- Circular Driveway
Pool Features
- Chlorine Free
- In Ground
Property Type
- Residential
Roof
- Shingle
School Elementary
- Carrollwood K-8 School
Sewer
- None
Tax Year
- 2024
Township
- 28
Utilities
- Public
Virtual Tour Url
- https://www.propertypanorama.com/instaview/stellar/TB8425712
Water Source
- Public
Year Built
- 1979
Zoning Code
- RSC-4
Listings provided courtesy of The Hernando County Association of Realtors MLS.
Listing Data ©2025 REALTOR® Association of Citrus County
The information provided by this website is for the personal, non-commercial use of consumers and may not be used for any purpose other than to identify prospective properties consumers may be interested in purchasing.Display of MLS data is usually deemed reliable but is NOT guaranteed accurate.
Datafeed Last updated on September 13, 2025 @ 12:00 am
©2006-2025 brokerIDXsites.com - https://brokerIDXsites.com
