
- Michael Apt, REALTOR ®
- Tropic Shores Realty
- Mobile: 352.942.8247
- michaelapt@hotmail.com
Share this property:
Contact Michael Apt
Schedule A Showing
Request more information
- Home
- Property Search
- Search results
- 6542 Simone Shores Circle, APOLLO BEACH, FL 33572
Active
Property Photos
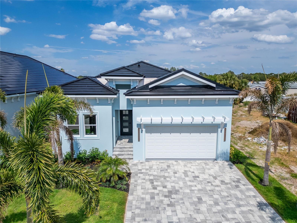

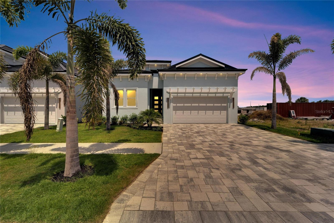
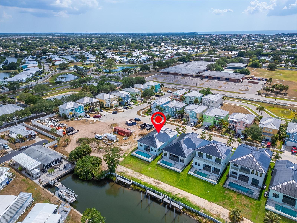
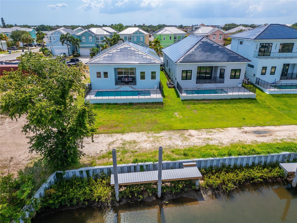
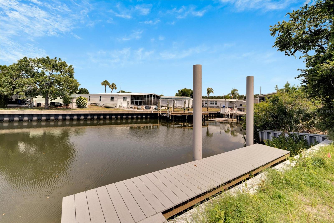
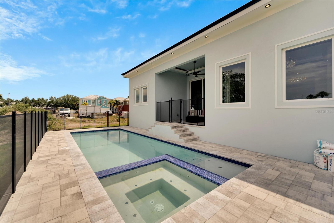
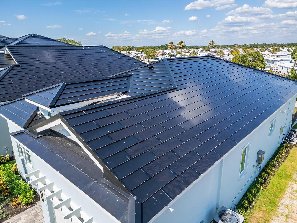
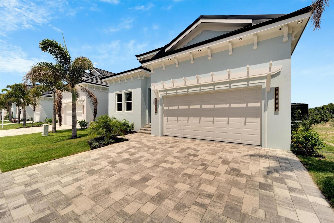
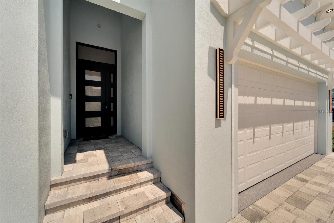
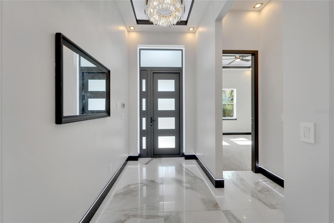
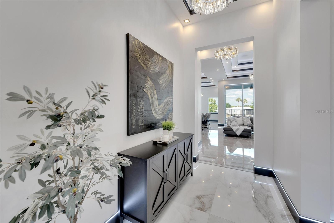
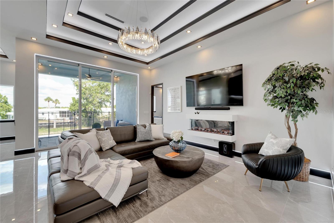
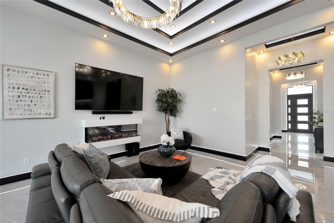
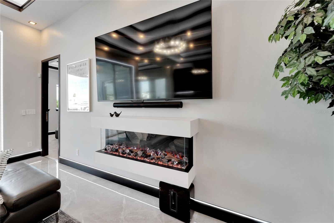
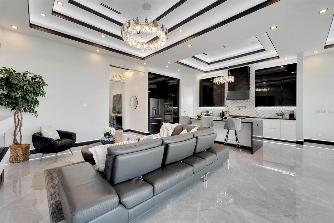
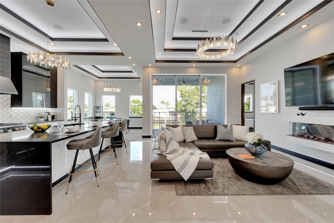
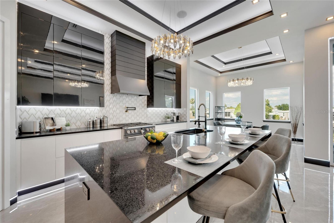
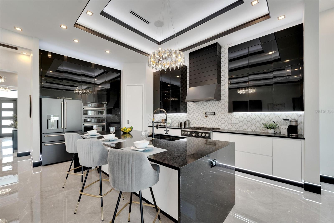
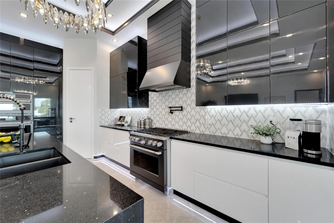
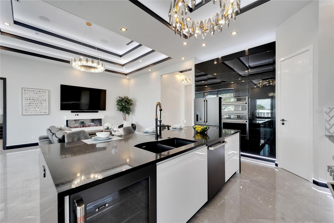
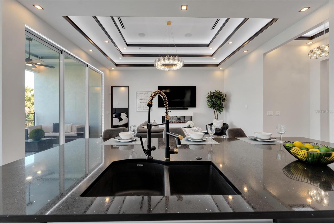
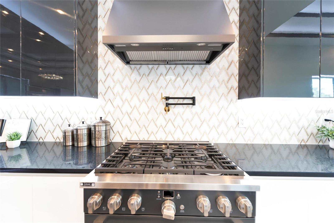
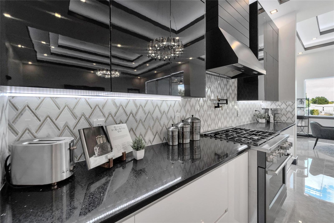
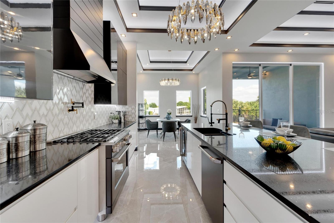
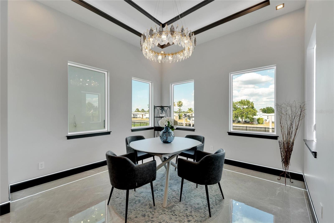
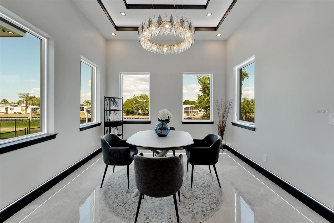
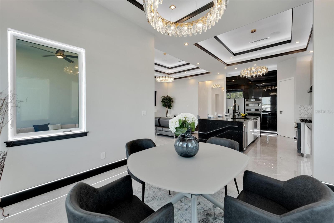
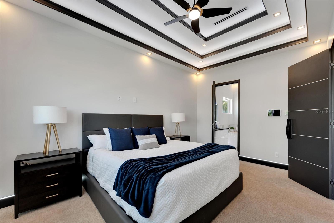
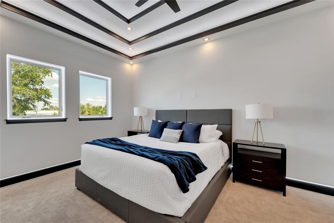
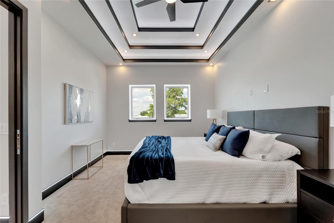
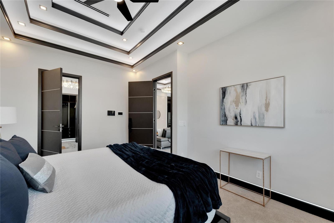
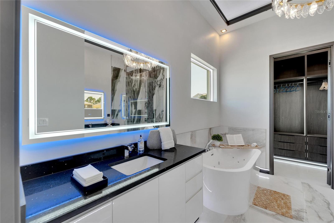
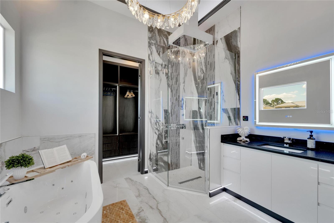
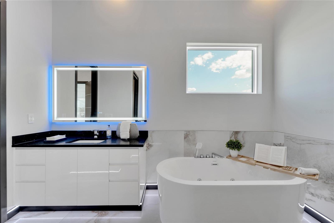
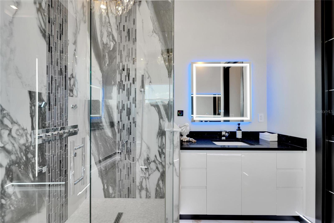
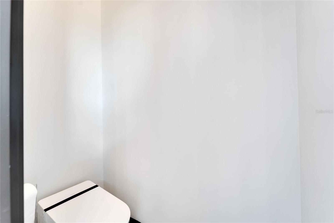
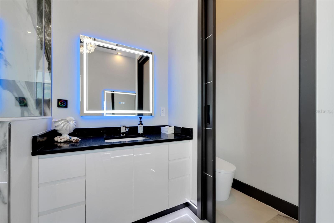
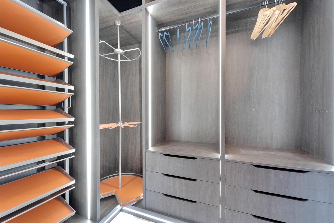
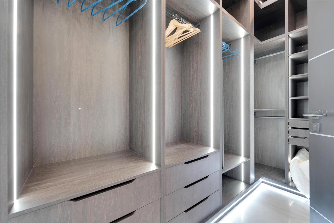
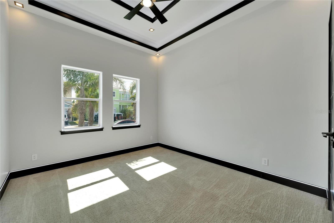
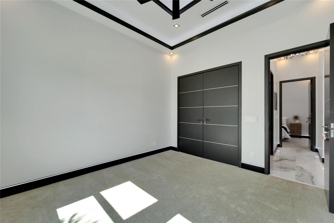
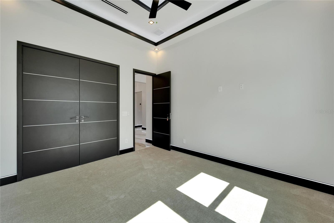
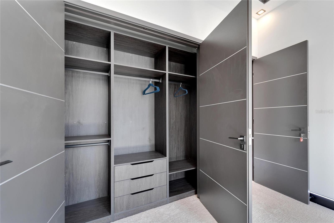
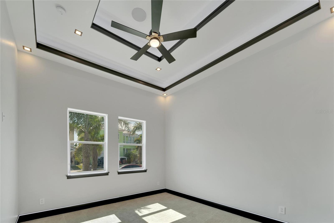
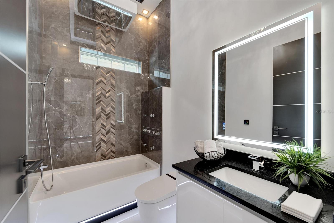
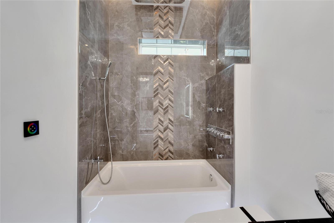
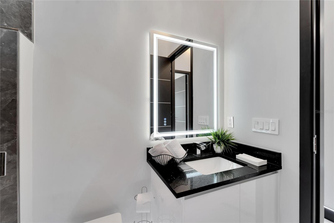
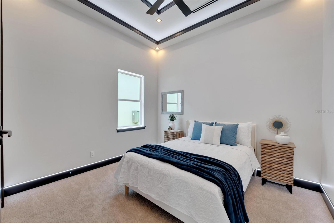
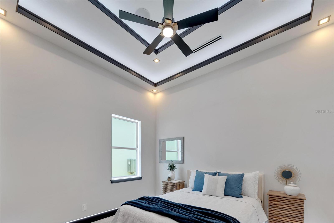
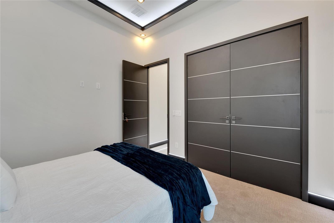
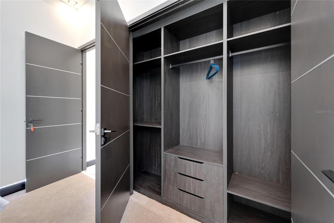
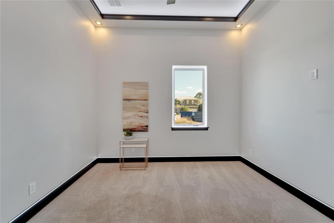
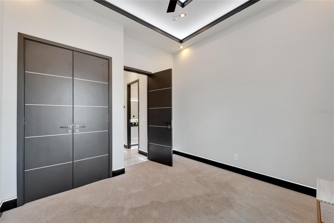
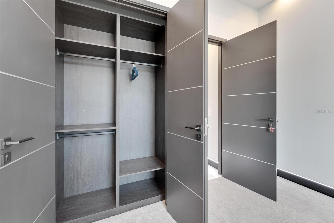
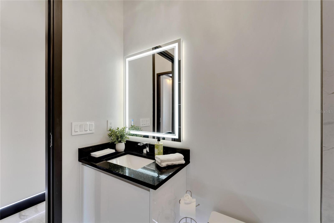
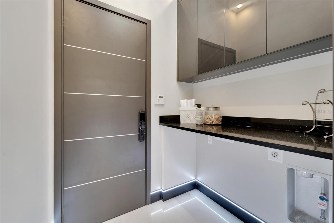
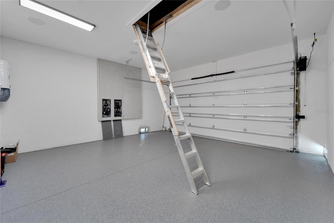
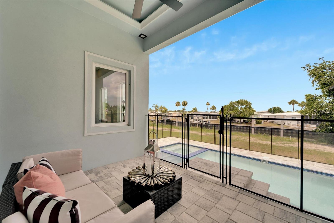
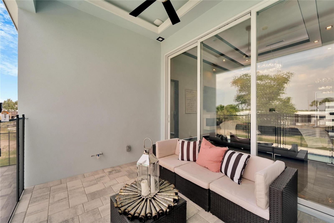
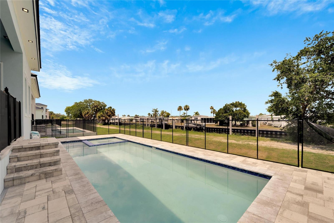
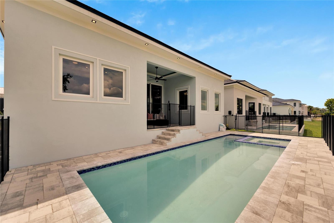
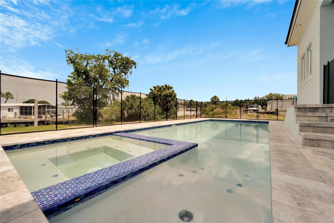
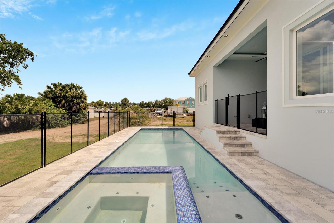
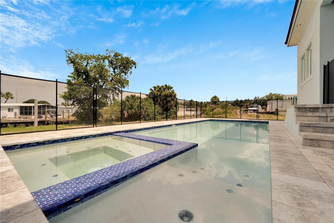
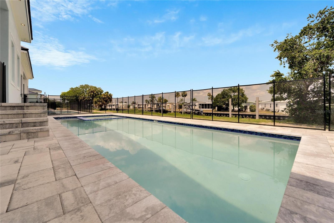
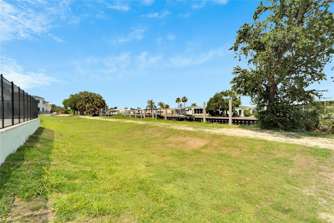
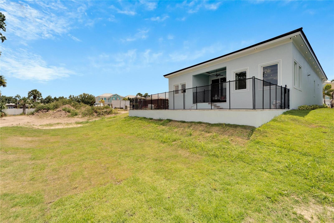
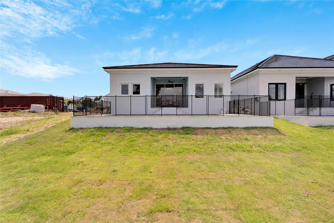
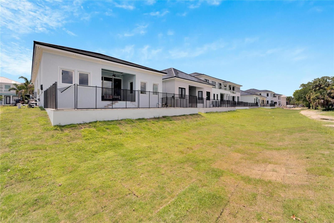
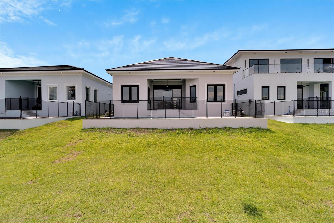
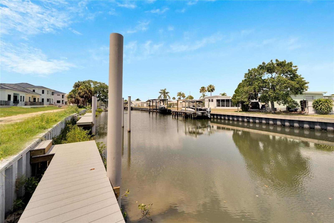
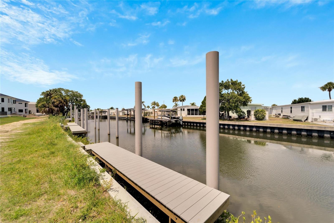
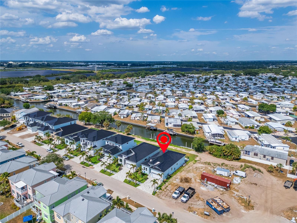
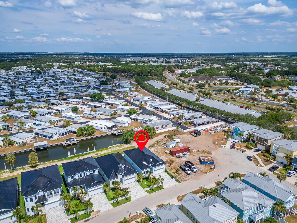
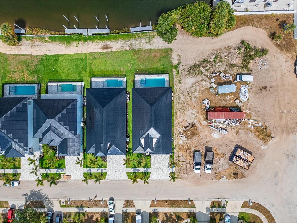
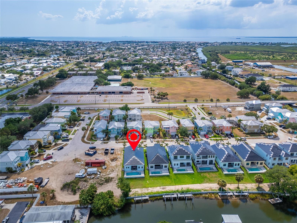
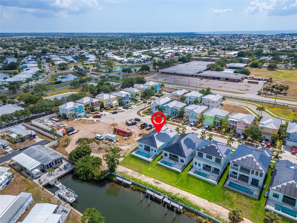
- MLS#: T3530326 ( Residential )
- Street Address: 6542 Simone Shores Circle
- Viewed: 146
- Price: $1,069,000
- Price sqft: $387
- Waterfront: Yes
- Wateraccess: Yes
- Waterfront Type: Canal - Saltwater
- Year Built: 2025
- Bldg sqft: 2763
- Bedrooms: 4
- Total Baths: 3
- Full Baths: 3
- Garage / Parking Spaces: 2
- Days On Market: 616
- Additional Information
- Geolocation: 27.7757 / -82.3995
- County: HILLSBOROUGH
- City: APOLLO BEACH
- Zipcode: 33572
- Subdivision: Hemingway Estates Ph 1a
- Elementary School: Apollo Beach
- Middle School: Eisenhower
- High School: Lennard
- Provided by: 27NORTH REALTY
- Contact: Shawna Calvert
- 630-803-8506

- DMCA Notice
-
Description6542 Simone Shore Circle | The Marlin Floorplan 4 Beds | 3 Baths | 2 Car Garage | 2,139 Living Sq. Ft. | 12 ft Elevation Be the first to own this 2024 custom built home by Bistro Builders in the waterfront community of Hemingway Estates. This single story Marlin floorplan offers 4 bedrooms, 3 full baths, and a 2 car garage with unmatched upgrades inside and out. Enjoy modern smart home living, solar energy, and a private dock with quick access to the bay. Built with solid block construction and a stem wall foundation, this home stands at a 12 ft elevation. High efficiency hurricane rated windows, and fire resistant, seamless hardware doors add safety and durability. The hurricane rated, insulated garage doors, along with icynene spray foam insulation, help keep the home quiet and energy efficient. The home also features a hardwired internal and external security system with fingerprint and facial recognition entry. Inside, triple tray ceilings with custom lighting, and smooth finish walls create a clean, modern look. The great room includes an electric fireplace, triple sliding glass doors, surround sound throughout, and built in TV and sound system. Imported tile floors flow throughout the main living spaces. The kitchen is built for real cooks, with quartz countertops, a waterfall island, high end gas appliances, a pot filler, a wine cooler, and two tone custom cabinetry with organizational pull down shelving. The dining room is filled with natural light and opens to the lanai. The private primary suite offers pool and canal views, custom lighting, and a large walk in closet with a European organization system. The bathroom includes dual sinks, a jetted soaking tub, and a floor to ceiling tiled shower with multiple shower heads that adjust pressure, color, and temperature. Secondary bedrooms are oversized with tray ceilings and built in custom closets. The split bedroom layout allows for privacy. The laundry room includes storage cabinets and countertop workspace. Smart home technology runs throughout the housecontrol solar, lights, thermostat, security, garage, and pool from your phone or the mounted iPads. Other standout features include floor to ceiling shower tile, tall bidet toilets with heating, and custom soffit, window, and baseboard lighting. The garage features epoxy flooring and a dedicated AC unit. Outside, heated saltwater pool and spa, and new seawall. The private dock with a 10,000 lb lift makes boating easy. Solar roof tiles with battery wall storage provide energy independence. The HOA includes lawncare, irrigation and landscaping. Located in Apollo Beach across from the Tampa Aquarium Turtle Rescue Center and near the Manatee Viewing Center, this home is close to shopping, dining, hospitals, highways, and schools.
All
Similar
Features
Waterfront Description
- Canal - Saltwater
Appliances
- Built-In Oven
- Cooktop
- Dishwasher
- Gas Water Heater
- Microwave
- Range Hood
- Refrigerator
- Tankless Water Heater
- Wine Refrigerator
Home Owners Association Fee
- 200.00
Home Owners Association Fee Includes
- Maintenance Grounds
Association Name
- HEMINGWAY ESTATES HOA - Shawndel Kaiser
Association Phone
- 727-992-4442
Builder Model
- Marlin
Builder Name
- Bistro Builders
Carport Spaces
- 0.00
Close Date
- 0000-00-00
Cooling
- Central Air
Country
- US
Covered Spaces
- 0.00
Exterior Features
- Hurricane Shutters
- Lighting
- Private Mailbox
- Sidewalk
- Sliding Doors
Flooring
- Carpet
- Tile
Furnished
- Unfurnished
Garage Spaces
- 2.00
Green Energy Efficient
- Insulation
- Water Heater
Heating
- Central
- Heat Pump
High School
- Lennard-HB
Insurance Expense
- 0.00
Interior Features
- Built-in Features
- Ceiling Fans(s)
- Central Vaccum
- Crown Molding
- High Ceilings
- Kitchen/Family Room Combo
- Living Room/Dining Room Combo
- Open Floorplan
- Primary Bedroom Main Floor
- Smart Home
- Split Bedroom
- Stone Counters
- Thermostat
- Tray Ceiling(s)
- Walk-In Closet(s)
Legal Description
- HEMINGWAY ESTATES PHASE 1-A LOT 13
Levels
- One
Living Area
- 2139.00
Lot Features
- Drainage Canal
- Landscaped
- Level
- Rolling Slope
- Sidewalk
- Paved
Middle School
- Eisenhower-HB
Area Major
- 33572 - Apollo Beach / Ruskin
Net Operating Income
- 0.00
New Construction Yes / No
- Yes
Occupant Type
- Vacant
Open Parking Spaces
- 0.00
Other Expense
- 0.00
Parcel Number
- U-22-31-19-902-000000-00013.0
Parking Features
- Driveway
- Ground Level
- Off Street
Pets Allowed
- Breed Restrictions
- Cats OK
- Dogs OK
- Yes
Pool Features
- Heated
- In Ground
- Salt Water
- Solar Heat
Possession
- Close Of Escrow
Property Condition
- Completed
Property Type
- Residential
Roof
- Other
- Tile
School Elementary
- Apollo Beach-HB
Sewer
- Public Sewer
Style
- Contemporary
- Custom
Tax Year
- 2023
Township
- 31
Utilities
- Electricity Connected
- Natural Gas Connected
- Public
- Sewer Connected
- Sprinkler Recycled
- Water Connected
View
- Park/Greenbelt
- Water
Views
- 146
Virtual Tour Url
- https://zillow.com/view-imx/cc5d6f9f-0874-4dd8-9882-ad33d34f6802?initialViewType=pano&setAttribution=mls&utm_source=dashboard&wl=1
Water Source
- Public
Year Built
- 2025
Zoning Code
- PD
Listings provided courtesy of The Hernando County Association of Realtors MLS.
Listing Data ©2026 REALTOR® Association of Citrus County
The information provided by this website is for the personal, non-commercial use of consumers and may not be used for any purpose other than to identify prospective properties consumers may be interested in purchasing.Display of MLS data is usually deemed reliable but is NOT guaranteed accurate.
Datafeed Last updated on February 12, 2026 @ 12:00 am
©2006-2026 brokerIDXsites.com - https://brokerIDXsites.com
