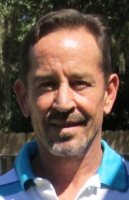
- Michael Apt, REALTOR ®
- Tropic Shores Realty
- Mobile: 352.942.8247
- michaelapt@hotmail.com
Share this property:
Contact Michael Apt
Schedule A Showing
Request more information
- Home
- Property Search
- Search results
- 19107 Avenue Bayonnes, Lutz, FL 33558
Property Photos



























































- MLS#: TB8382846 ( Single Family )
- Street Address: 19107 Avenue Bayonnes
- Viewed: 47
- Price: $1,275,000
- Price sqft: $260
- Waterfront: No
- Year Built: 1995
- Bldg sqft: 4906
- Bedrooms: 4
- Total Baths: 4
- Full Baths: 3
- 1/2 Baths: 1
- Garage / Parking Spaces: 3
- Days On Market: 102
- Additional Information
- Geolocation: 28.155 / -82.5079
- County: HILLSBOROUGH
- City: Lutz
- Zipcode: 33558
- Subdivision: Cheval
- Elementary School: McKitrick
- Middle School: Martinez
- High School: Steinbrenner
- Provided by: BHHS FLORIDA PROPERTIES GROUP
- DMCA Notice
-
DescriptionWelcome to this exquisitely appointed residence nestled within the prestigious, guard gated community of Cheval Golf and Country Club, located in the highly sought after A rated Steinbrenner School District. This home offers the perfect blend of elegance, functionality, and serene outdoor living. Featuring 4 bedrooms, 3.5 baths, an office, and a 3 car oversized garage, this meticulously maintained property showcases timeless style and thoughtful upgrades throughout. Step through custom French glass doors into a light filled interior with soaring ceilings, an open concept layout, and rich architectural detailing, including wide baseboards, wood flooring in all bedrooms, and tile in the main living spaceswith no carpet in sight. The remodeled chefs kitchen offers an impressive array of high end finishes, including granite countertops, stainless steel appliances, and a large breakfast bar that flows effortlessly into the spacious family room. Enjoy the ambiance of a propane gas fireplace and built in speakers, creating the perfect setting for relaxed living or elegant entertaining. Glass sliders extend the living space to a stunning brick pavered lanai, where a resurfaced pool (2023) takes center stage alongside tranquil water views. The primary suite has been tastefully updated, featuring an elegant accent wall, two custom California Closets, and private access to the lanai. A thoughtfully updated powder room, a secondary ensuite bedroom with a fully remodeled bath, and a custom designed office with built ins offer versatile and refined living options. This home is enhanced by a host of premium updates for peace of mind and modern convenience, including: Brand new tile roof (2025) New HVAC system (2023) New washer & dryer GE (2025) New stove/oven (2024) New Dishwasher Bosh (2023) New irrigation heads (2024) Updated hardware, paint, and French doors (2022) New French Door refrigerator Sub Zero (2023) The fully fenced in side yard serves as an ideal dog run or private garden space. This is a rare opportunity to own a truly move in ready home in one of Tampa Bays most desirable communities. Schedule your private showing today and experience the lifestyle that only Cheval can offer.
All
Similar
Features
Possible Terms
- Cash
- Conventional
- FHA
- VaLoan
Possible Terms
- Cash
- Conventional
- FHA
- VaLoan
Property Type
- Single Family
Views
- 47
Listings provided courtesy of The Hernando County Association of Realtors MLS.
Listing Data ©2025 REALTOR® Association of Citrus County
The information provided by this website is for the personal, non-commercial use of consumers and may not be used for any purpose other than to identify prospective properties consumers may be interested in purchasing.Display of MLS data is usually deemed reliable but is NOT guaranteed accurate.
Datafeed Last updated on August 18, 2025 @ 12:00 am
©2006-2025 brokerIDXsites.com - https://brokerIDXsites.com
