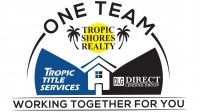
- Michael Apt, REALTOR ®
- Tropic Shores Realty
- Mobile: 352.942.8247
- michaelapt@hotmail.com
Share this property:
Contact Michael Apt
Schedule A Showing
Request more information
- Home
- Property Search
- Search results
- 12915 Golf Crest Terrace, Tampa, FL 33618
Property Photos






















































































- MLS#: TB8433941 ( Residential )
- Street Address: 12915 Golf Crest Terrace
- Viewed: 69
- Price: $1,000,000
- Price sqft: $196
- Waterfront: No
- Year Built: 1974
- Bldg sqft: 5105
- Bedrooms: 4
- Total Baths: 4
- Full Baths: 3
- 1/2 Baths: 1
- Days On Market: 20
- Additional Information
- Geolocation: 28.0607 / -82.5117
- County: HILLSBOROUGH
- City: Tampa
- Zipcode: 33618
- Subdivision: Carrollwood Village Sec 1
- Elementary School: Carrollwood K
- Middle School: Hill
- High School: Chamberlain
- DMCA Notice
-
DescriptionThis beautifully maintained ONE story 4 bedroom, 3.5 bathroom residence in the heart of Carrollwood Village offers a bright, open layout with tons of natural light from thoughtfully placed skylights. Step inside to a welcoming living space, perfect for entertaining or relaxing, and a separate bonus room just off the dining area ideal for everyday living. The expansive chefs kitchen impresses with its vaulted ceiling and exposed wood beams that add warmth and character. A professional grade Viking range and hood anchor the space, complemented by abundant counter space, custom cabinetry, and thoughtful storageperfect for both everyday cooking and elegant entertaining. The primary suite features a luxurious en suite bath and a sunroom retreatincluded in the homes square footageoffering a serene, light filled space to unwind. Floor to ceiling windows frame the backyard oasis, where the pool extends right up to the glass for a stunning indoor outdoor connection. A second oversized suite enhances the homes versatility, offering a private sanctuary complete with a wheelchair accessible bathroom. Whether hosting guests or accommodating multigenerational living, this space combines accessibility with refined comfort. Two of the bedrooms are connected by a shared Jack and Jill bathroom, providing both convenience and privacy. Thoughtfully updated in 2023, all bathrooms have been beautifully remodeled with fresh finishes and modern details, offering a clean, cohesive look and a touch of everyday luxury. Enjoy Florida living at its finest in the large backyard with an in ground pool, where you can also catch a glimpse of the Carrollwood Village golf course beyond. The property offers added security and privacy with electronic gates to the 2 car carport and a surrounding block wall. Situated on a generous corner lot, there is also ample driveway space. Located in one of Tampas most sought after neighborhoods, Carrollwood Village offers a perfect blend of tranquility, recreation, and convenience. Centered around the renowned Carrollwood Country Club, residents have the option to become members and enjoy access to a premier 27 hole golf course, tennis courts, fitness facilities, and on site diningall just minutes from home. The community is also known for its lush landscaping, walking trails, and beautiful parks, including the expansive Carrollwood Village Park, which features a splash pad, dog park, outdoor fitness stations, and playgrounds. Directly across the street from Carrollwood Day School, the neighborhood also provides convenient access to shopping, dining, and major highways. Carrollwood Village delivers the perfect balance of upscale living and a true sense of community.
All
Similar
Features
Possible Terms
- Cash
- Conventional
- FHA
- VaLoan
Appliances
- BuiltInOven
- Dryer
- Dishwasher
- Microwave
- Refrigerator
- Washer
Home Owners Association Fee
- 850.00
Carport Spaces
- 2.00
Close Date
- 0000-00-00
Cooling
- CentralAir
- CeilingFans
Country
- US
Covered Spaces
- 0.00
Exterior Features
- RainGutters
Flooring
- Tile
- Vinyl
Garage Spaces
- 0.00
Heating
- Central
High School
- Chamberlain-HB
Insurance Expense
- 0.00
Interior Features
- CeilingFans
- Skylights
Legal Description
- CARROLLWOOD VILLAGE SECTION 1 UNIT 2 LOT 4 BLOCK 14
Levels
- One
Living Area
- 4073.00
Lot Features
- CornerLot
Middle School
- Hill-HB
Area Major
- 33618 - Tampa / Carrollwood / Lake Carroll
Net Operating Income
- 0.00
Occupant Type
- Vacant
Open Parking Spaces
- 0.00
Other Expense
- 0.00
Parcel Number
- U-09-28-18-0YF-000014-00004.0
Pet Deposit
- 0.00
Pets Allowed
- Yes
Pool Features
- InGround
Property Type
- Residential
Roof
- Shingle
School Elementary
- Carrollwood K-8 School
Security Deposit
- 0.00
Sewer
- PublicSewer
Tax Year
- 2024
The Range
- 0.00
Trash Expense
- 0.00
Utilities
- CableConnected
- ElectricityConnected
- NaturalGasConnected
- SewerConnected
- WaterConnected
Views
- 69
Water Source
- Public
Year Built
- 1974
Zoning Code
- PD
Listings provided courtesy of The Hernando County Association of Realtors MLS.
Listing Data ©2025 REALTOR® Association of Citrus County
The information provided by this website is for the personal, non-commercial use of consumers and may not be used for any purpose other than to identify prospective properties consumers may be interested in purchasing.Display of MLS data is usually deemed reliable but is NOT guaranteed accurate.
Datafeed Last updated on October 27, 2025 @ 12:00 am
©2006-2025 brokerIDXsites.com - https://brokerIDXsites.com
