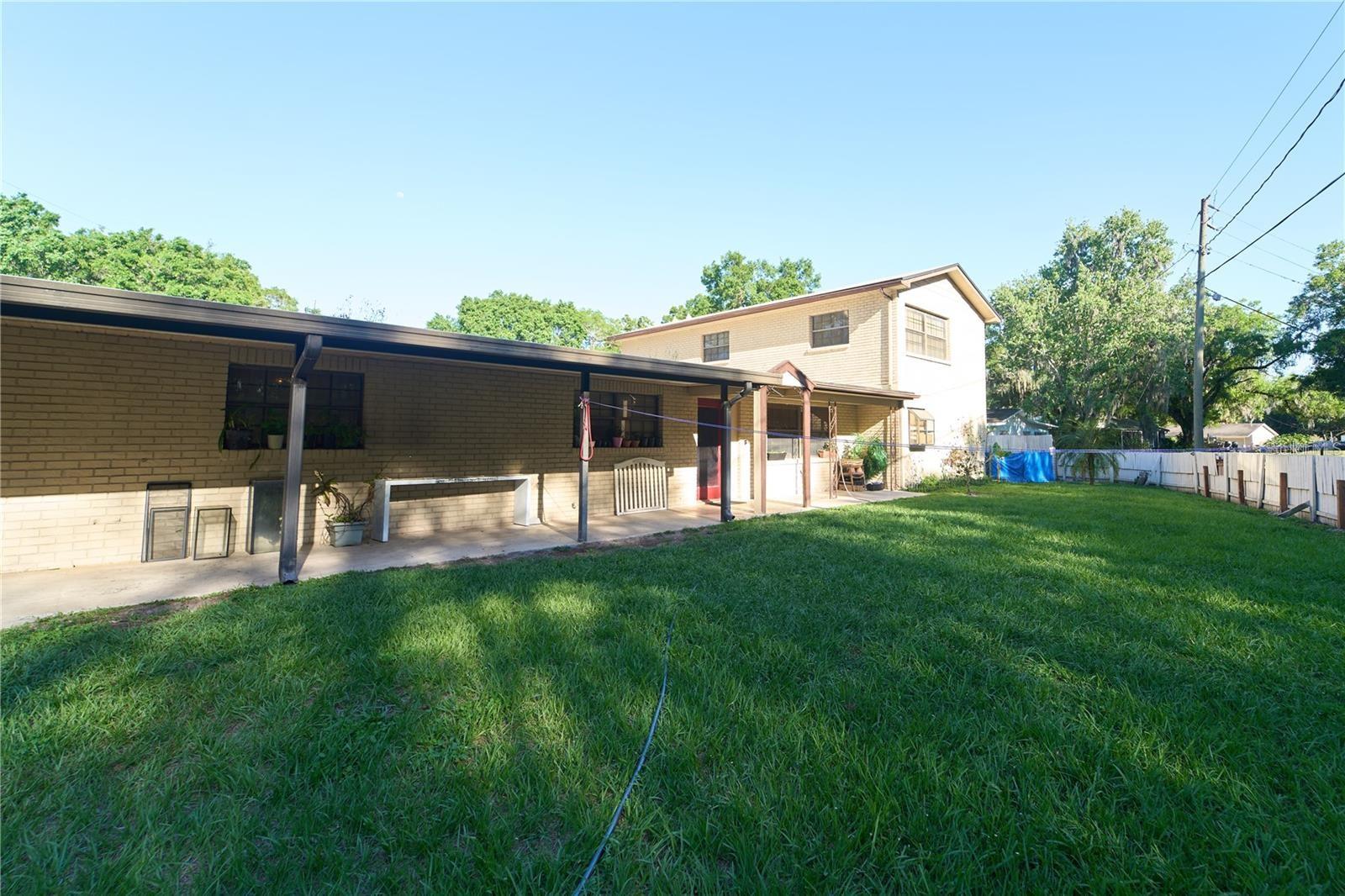
- Michael Apt, REALTOR ®
- Tropic Shores Realty
- Mobile: 352.942.8247
- michaelapt@hotmail.com
Share this property:
Contact Michael Apt
Schedule A Showing
Request more information
- Home
- Property Search
- Search results
- 18121 Geraci Road, LUTZ, FL 33548
Property Photos




















































- MLS#: TB8393138 ( Residential Income )
- Street Address: 18121 Geraci Road
- Viewed: 13
- Price: $649,888
- Price sqft: $158
- Waterfront: No
- Year Built: 1962
- Bldg sqft: 4105
- Bedrooms: 3
- Total Baths: 3
- Garage / Parking Spaces: 8
- Days On Market: 29
- Additional Information
- Geolocation: 28.1405 / -82.4847
- County: HILLSBOROUGH
- City: LUTZ
- Zipcode: 33548
- Subdivision: Sapphire Lake Ranchitos
- Elementary School: Lutz
- Middle School: Buchanan
- High School: Steinbrenner
- Provided by: KELLER WILLIAMS TAMPA PROP.
- Contact: Julia Wright
- 813-264-7754

- DMCA Notice
-
DescriptionResidence 900 sq ft workshop no hoa no cdd rental income opportunity multi generational living steinbrenner high school zone this property is a rare gem for anyone looking to combine living, working, and investing all within the highly sought after steinbrenner high school zone in desirable lutz, fl. Nestled on a spacious 0. 4 acre corner lot, this fenced property blends flexibility and functionality. This single family home has been converted to make 2 distinct rental homes. You could live mortgage free by purchasing this home, living in one of the residences and renting out the other! The main level of the home is the largestresidence #1, is currently renting for $2,600. 00 a month and includes 2 bedrooms, 2 full bathrooms, an office, full kitchen and dining area a great room with wet bar, and a shared laundry area along with use of the 900 sq. Ft. Garage/workshop and use of the 2 car garage. It is also fully fenced utilizing the front lawn for their pets. Residence #2 was rented for $1,400. 00 a month and can be entered from the back of the home. You step into residence #2 via the laundry room into a large living room, then head upstairs to the privacy of a full owner's suite complete with kitchenette, dining room or office, and a full bath perfect for multigenerational living or rental income potential. Bring all your toys the attached 900+ sq ft garage boasts two extra deep bays, easily fitting 4+ full sized vehicles. Need more? Theres additional covered parking for your rv or boat near the detached garage that has had air conditioning, constructed with solid block, high ceilings, and 110/220v outlets throughout it is ideal for storage, hobbyist, mechanics or anyone in need of a professional grade workspace for their business. The home had two new acs units installed in 2023 ($12,000); the flat roof sealed in 2024 ($1000); the septic cleaned out ($1,500) along with the well sealed in 2025. With no hoa restrictions, the possibilities here are endless and with a current lease on the main residence on a month to month contract, this property offers immediate income potential too. Come make this home your own!
All
Similar
Features
Appliances
- Built-In Oven
- Dishwasher
- Dryer
- Microwave
- Range
- Tankless Water Heater
- Washer
- Water Filtration System
- Water Purifier
Home Owners Association Fee
- 0.00
Carport Spaces
- 2.00
Close Date
- 0000-00-00
Cooling
- Central Air
Country
- US
Covered Spaces
- 0.00
Exterior Features
- Dog Run
- Fence
- Lighting
Flooring
- Ceramic Tile
Garage Spaces
- 6.00
Heating
- Central
High School
- Steinbrenner High School
Insurance Expense
- 0.00
Interior Features
- Ceiling Fans(s)
- Kitchen/Family Room Combo
- Living Room/Dining Room Combo
- Primary Bedroom Main Floor
- Stone Counters
- Thermostat
- Walk-In Closet(s)
- Wet Bar
Legal Description
- SAPPHIRE LAKE RANCHITOS LOTS 13 & 14 & THAT PT OF LOT 15 BEG AT NW COR RUN E 55 FT S TO PT ON S BDRY 25 FT E OF SW COR AND W 25 FT TO SW COR AND N TO BEG
Levels
- Two
Living Area
- 2881.00
Lot Features
- Corner Lot
- In County
Middle School
- Buchanan-HB
Area Major
- 33548 - Lutz
Net Operating Income
- 0.00
Occupant Type
- Tenant
Open Parking Spaces
- 0.00
Other Expense
- 0.00
Other Structures
- Finished RV Port
- Shed(s)
- Storage
- Workshop
Parcel Number
- U-14-27-18-0JV-000000-00013.0
Parking Features
- Covered
- Garage Faces Side
- Oversized
- RV Access/Parking
Property Condition
- Completed
Property Type
- Residential Income
Roof
- Membrane
- Other
- Shingle
School Elementary
- Lutz-HB
Sewer
- Septic Tank
Tax Year
- 2024
Tenant Pays
- Electricity
Township
- 27
Utilities
- Fiber Optics
Views
- 13
Virtual Tour Url
- https://youtube.com/shorts/0cDJ3qhhlsw?feature=share
Water Source
- Well
Year Built
- 1962
Zoning Code
- RSC-4
Listings provided courtesy of The Hernando County Association of Realtors MLS.
Listing Data ©2025 REALTOR® Association of Citrus County
The information provided by this website is for the personal, non-commercial use of consumers and may not be used for any purpose other than to identify prospective properties consumers may be interested in purchasing.Display of MLS data is usually deemed reliable but is NOT guaranteed accurate.
Datafeed Last updated on July 4, 2025 @ 12:00 am
©2006-2025 brokerIDXsites.com - https://brokerIDXsites.com
