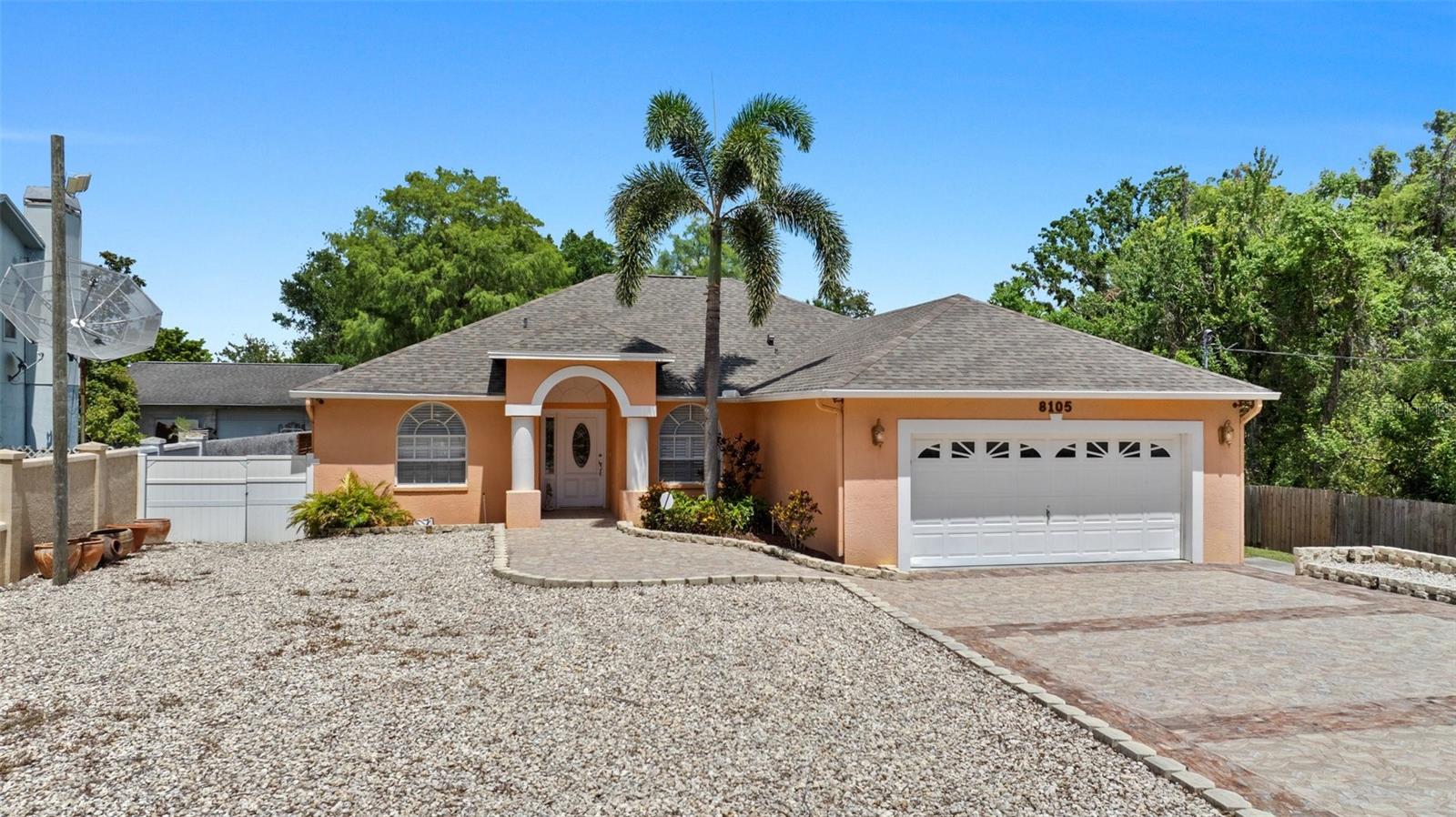
- Michael Apt, REALTOR ®
- Tropic Shores Realty
- Mobile: 352.942.8247
- michaelapt@hotmail.com
Share this property:
Contact Michael Apt
Schedule A Showing
Request more information
- Home
- Property Search
- Search results
- 8105 Grady Avenue, TAMPA, FL 33614
Property Photos
















































- MLS#: TB8400882 ( Residential )
- Street Address: 8105 Grady Avenue
- Viewed: 10
- Price: $590,000
- Price sqft: $216
- Waterfront: No
- Year Built: 1999
- Bldg sqft: 2729
- Bedrooms: 4
- Total Baths: 4
- Full Baths: 3
- 1/2 Baths: 1
- Days On Market: 4
- Additional Information
- Geolocation: 28.0224 / -82.5087
- County: HILLSBOROUGH
- City: TAMPA
- Zipcode: 33614
- Subdivision: Unplatted
- Elementary School: Crestwood
- Middle School: Pierce
- High School: Leto
- Provided by: COASTAL PROPERTIES GROUP INTERNATIONAL

- DMCA Notice
-
DescriptionCompletely renovated 4BR/3.5BA home on high & dry lot in non flood zone. Features 2 en suites, 3 walk in showers, open floor plan, vaulted ceilings, granite countertops, tile flooring, built ins, and a separate Florida room. Primary suite offers 3 closetsincluding a custom walk in. New roof May 2025. Lush tropical landscaping and attached 2 car garage. Centrally located near TIA, Downtown Tampa, Midtown, Carrollwood, International Plaza, and beaches. Move in ready with flexible living spacesideal for entertaining or multi gen living.
All
Similar
Features
Appliances
- Built-In Oven
- Dishwasher
- Disposal
- Dryer
- Electric Water Heater
- Exhaust Fan
- Microwave
- Range
- Range Hood
- Refrigerator
- Washer
- Water Filtration System
Home Owners Association Fee
- 0.00
Carport Spaces
- 0.00
Close Date
- 0000-00-00
Cooling
- Central Air
Country
- US
Covered Spaces
- 0.00
Exterior Features
- French Doors
- Lighting
- Storage
Fencing
- Board
Flooring
- Tile
Garage Spaces
- 2.00
Heating
- Central
- Electric
High School
- Leto-HB
Insurance Expense
- 0.00
Interior Features
- Living Room/Dining Room Combo
- Open Floorplan
- Primary Bedroom Main Floor
- Solid Surface Counters
- Split Bedroom
- Vaulted Ceiling(s)
- Walk-In Closet(s)
Legal Description
- N 85 FT OF S 255 FT OF W 172 FT OF SW 1/4 OF NW 1/4 OF NE 1/4
Levels
- One
Living Area
- 2582.00
Middle School
- Pierce-HB
Area Major
- 33614 - Tampa
Net Operating Income
- 0.00
Occupant Type
- Vacant
Open Parking Spaces
- 0.00
Other Expense
- 0.00
Parcel Number
- U-28-28-18-ZZZ-000000-98150.0
Pets Allowed
- Yes
Property Type
- Residential
Roof
- Shingle
School Elementary
- Crestwood-HB
Sewer
- Septic Tank
Tax Year
- 2024
Township
- 28
Utilities
- Electricity Connected
- Water Connected
Views
- 10
Virtual Tour Url
- https://www.propertypanorama.com/instaview/stellar/TB8400882
Water Source
- Public
Year Built
- 1999
Zoning Code
- RSC-6
Listings provided courtesy of The Hernando County Association of Realtors MLS.
Listing Data ©2025 REALTOR® Association of Citrus County
The information provided by this website is for the personal, non-commercial use of consumers and may not be used for any purpose other than to identify prospective properties consumers may be interested in purchasing.Display of MLS data is usually deemed reliable but is NOT guaranteed accurate.
Datafeed Last updated on July 3, 2025 @ 12:00 am
©2006-2025 brokerIDXsites.com - https://brokerIDXsites.com
