
- Michael Apt, REALTOR ®
- Tropic Shores Realty
- Mobile: 352.942.8247
- michaelapt@hotmail.com
Share this property:
Contact Michael Apt
Schedule A Showing
Request more information
- Home
- Property Search
- Search results
- 9403 Bellhaven Street, TEMPLE TERRACE, FL 33637
Active
Property Photos


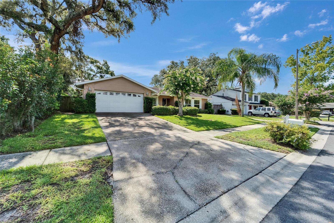
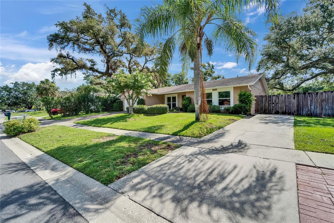
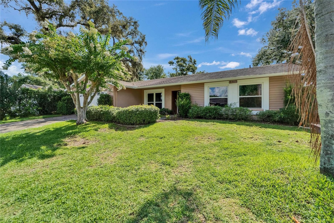
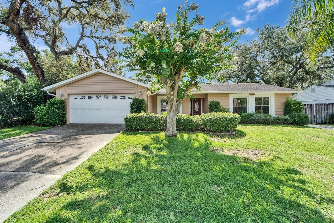
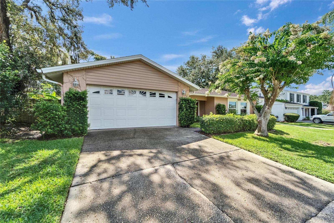
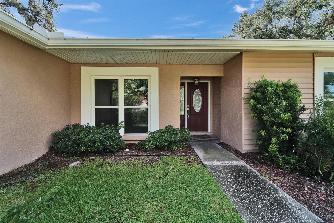
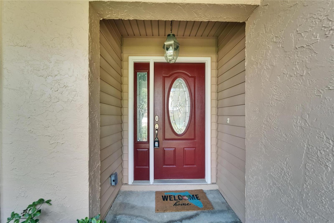
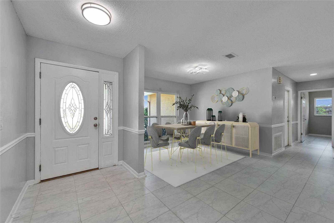
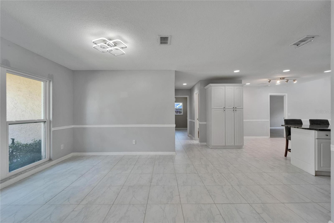
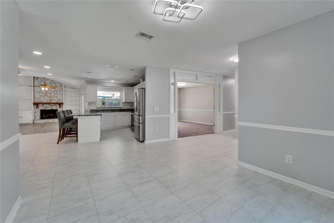
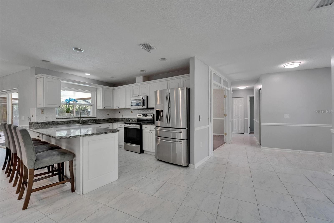
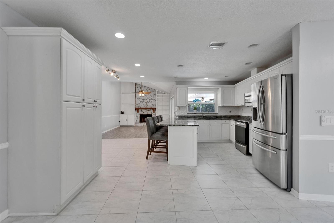
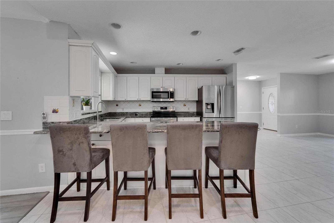
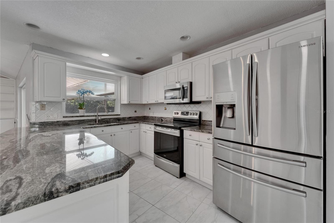
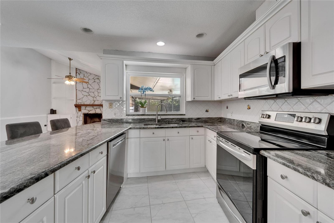
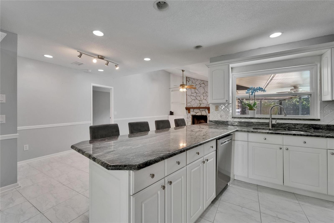
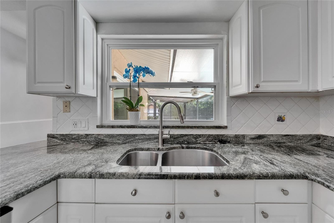
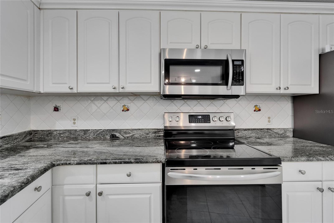
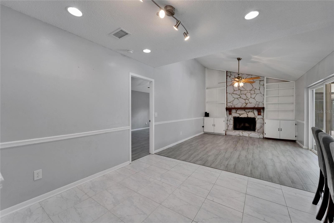
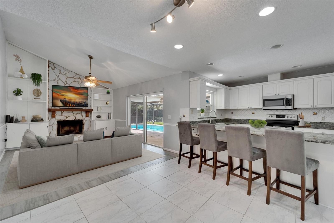
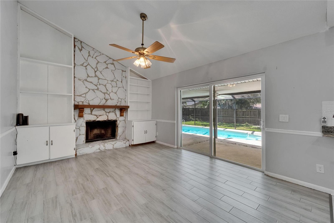
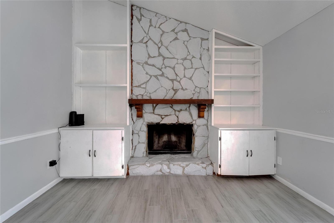
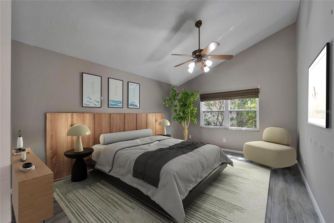
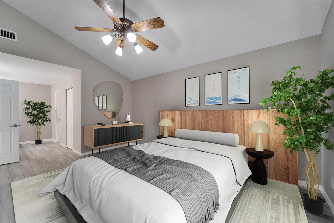
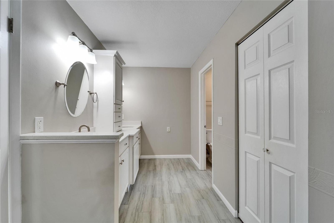
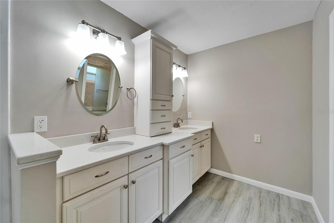
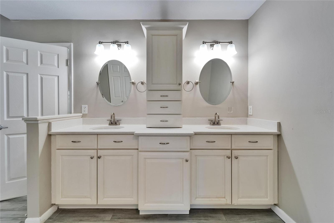
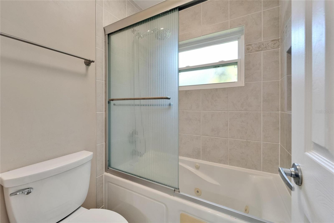
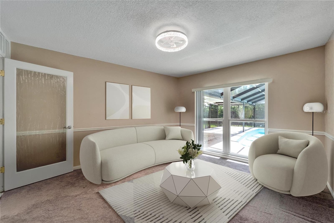
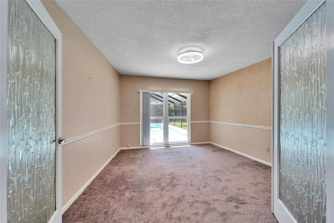
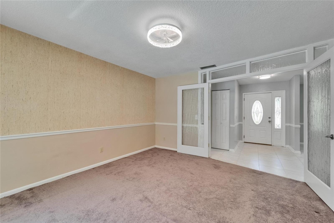
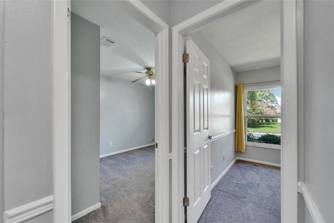
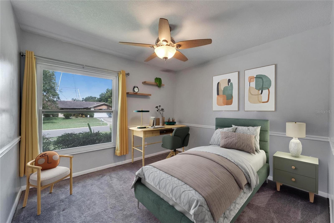
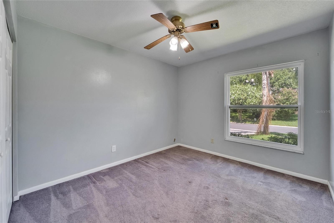
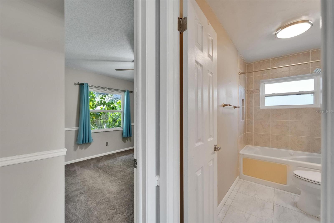
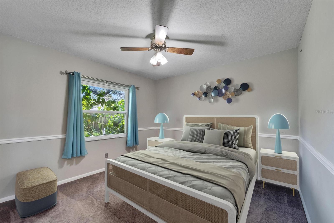
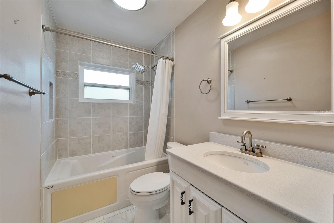
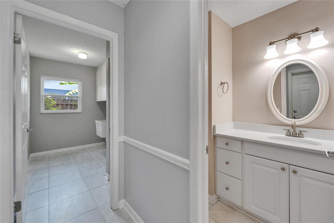
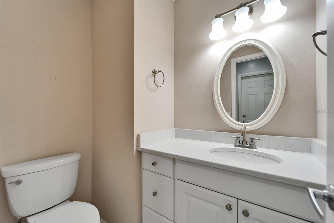
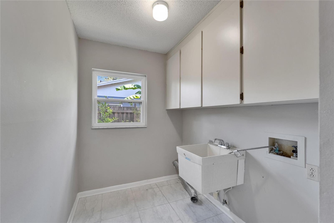
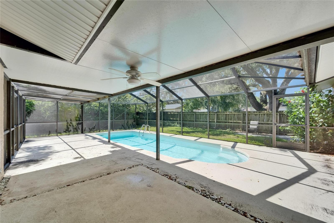
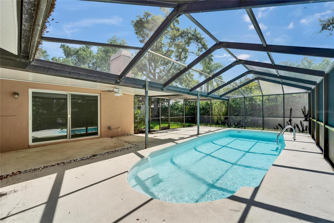
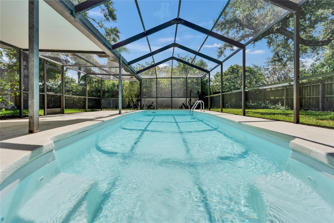
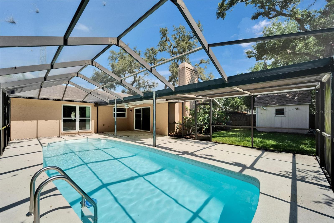
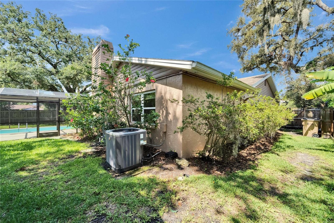
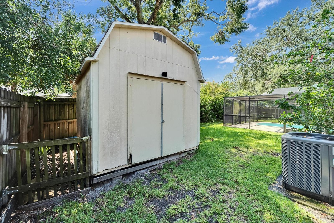
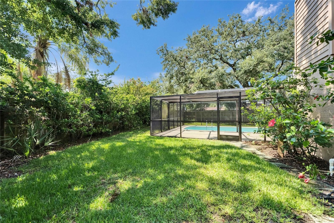
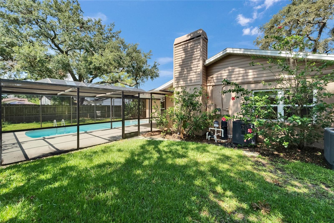
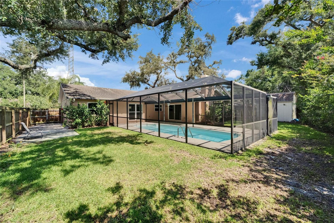
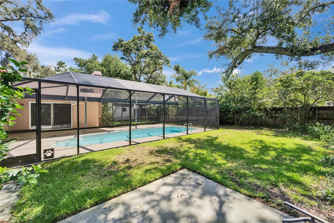
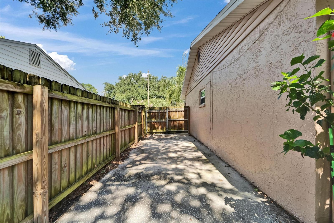
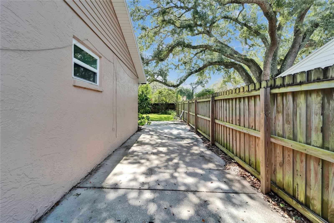
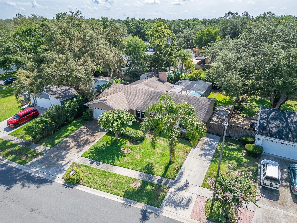
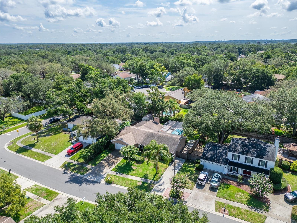
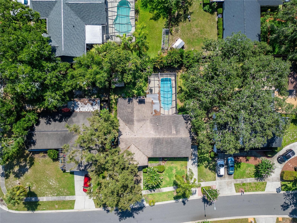
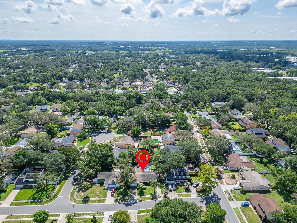
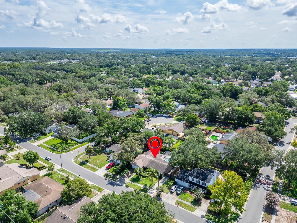
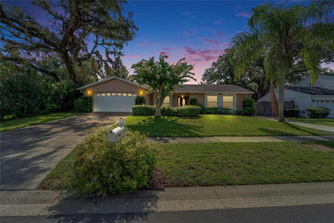
- MLS#: TB8401210 ( Residential )
- Street Address: 9403 Bellhaven Street
- Viewed: 250
- Price: $509,000
- Price sqft: $186
- Waterfront: No
- Year Built: 1985
- Bldg sqft: 2740
- Bedrooms: 4
- Total Baths: 3
- Full Baths: 2
- 1/2 Baths: 1
- Garage / Parking Spaces: 2
- Days On Market: 221
- Additional Information
- Geolocation: 28.0371 / -82.3623
- County: HILLSBOROUGH
- City: TEMPLE TERRACE
- Zipcode: 33637
- Subdivision: River Run
- Elementary School: Temple Terrace
- Middle School: Greco
- High School: King
- Provided by: DALTON WADE INC
- Contact: Vivian Resnick
- 888-668-8283

- DMCA Notice
-
DescriptionOne or more photo(s) has been virtually staged. Stylish, Smart & Sparkling with Upgrades This Pool Home Has It All! Welcome to your Florida dream home updated, well loved, and ready to impress! This 4 bedroom, 2.5 bath gem offers a spacious split floor plan, vaulted ceilings in the primary suite, a walk in closet that actually fits your wardrobe, and double sinks so you dont have to share. The formal living room features elegant etched glass doors and easily transforms into a home office, playroom, or quiet retreat. Enjoy beautiful views of the sparkling screened in pool from the formal living room, kitchen, and family roomperfect for relaxing or entertaining. The kitchen opens to the family room and offers granite countertops, white cabinetry, and a sunny dinette space for casual meals and conversation. Built in 1985 with block construction and sitting on a large 0.21 acre lot in Flood Zone X, this home has 2,021 heated square feet (2,740 total) and upgrades in all the right places. The roof was replaced in 2015, the A/C system and water heater were both installed in 2022, and the windows were upgraded to double pane, low E gas in 2021. The exterior was freshly painted in 2022, and the fenced backyard includes a large shed (sold as is), new pool pump motor, and new LED pool light. Inside, enjoy new stainless steel sink faucets, rainfall showerheads, updated modern light fixtures, fairly new carpet (two years), new slow close toilet seats, cabinet knobs, a Nest smart thermostat, and high efficiency attic insulation with an R41 rating. The super quiet garage door has new rollers and springs, and the garage also includes an electric car charger. The home is also equipped with a generator to keep select appliances and lights running in the event of a power outage. All kitchen appliances convey, including the refrigerator, stove, dishwasher, microwave, and garbage disposal. Conveniently located near parks, a recreation center, golf course, and USF, this home blends comfort, functionality, and a fantastic location. Come see why this one checks every box.
All
Similar
Features
Appliances
- Dishwasher
- Disposal
- Electric Water Heater
- Exhaust Fan
- Microwave
- Range
- Refrigerator
Home Owners Association Fee
- 0.00
Carport Spaces
- 0.00
Close Date
- 0000-00-00
Cooling
- Central Air
Country
- US
Covered Spaces
- 0.00
Exterior Features
- Lighting
- Private Mailbox
- Rain Gutters
- Sidewalk
- Sliding Doors
- Sprinkler Metered
- Storage
Fencing
- Wood
Flooring
- Carpet
- Tile
Garage Spaces
- 2.00
Green Energy Efficient
- Appliances
- Doors
- Insulation
- Lighting
- Thermostat
- Windows
Heating
- Central
High School
- King-HB
Insurance Expense
- 0.00
Interior Features
- Ceiling Fans(s)
- High Ceilings
- Smart Home
- Solid Surface Counters
- Split Bedroom
- Stone Counters
- Thermostat
- Vaulted Ceiling(s)
- Walk-In Closet(s)
- Window Treatments
Legal Description
- RIVER RUN UNIT II LOT 42 BLOCK 6
Levels
- One
Living Area
- 2021.00
Lot Features
- Sidewalk
- Paved
Middle School
- Greco-HB
Area Major
- 33637 - Tampa / Temple Terrace
Net Operating Income
- 0.00
Occupant Type
- Vacant
Open Parking Spaces
- 0.00
Other Expense
- 0.00
Other Structures
- Shed(s)
Parcel Number
- T-24-28-19-1JJ-000006-00042.0
Parking Features
- Electric Vehicle Charging Station(s)
- Garage Door Opener
Pets Allowed
- Yes
Pool Features
- Auto Cleaner
- Fiberglass
- Heated
- In Ground
- Lighting
- Screen Enclosure
- Solar Cover
Possession
- Close Of Escrow
Property Type
- Residential
Roof
- Shingle
School Elementary
- Temple Terrace-HB
Sewer
- Public Sewer
Style
- Ranch
Tax Year
- 2024
Township
- 28
Utilities
- BB/HS Internet Available
- Cable Available
- Electricity Connected
- Phone Available
- Public
- Sewer Connected
- Sprinkler Meter
- Sprinkler Recycled
- Water Connected
Views
- 250
Virtual Tour Url
- https://www.propertypanorama.com/instaview/stellar/TB8401210
Water Source
- Public
Year Built
- 1985
Zoning Code
- R-7
Listings provided courtesy of The Hernando County Association of Realtors MLS.
Listing Data ©2026 REALTOR® Association of Citrus County
The information provided by this website is for the personal, non-commercial use of consumers and may not be used for any purpose other than to identify prospective properties consumers may be interested in purchasing.Display of MLS data is usually deemed reliable but is NOT guaranteed accurate.
Datafeed Last updated on February 3, 2026 @ 12:00 am
©2006-2026 brokerIDXsites.com - https://brokerIDXsites.com
