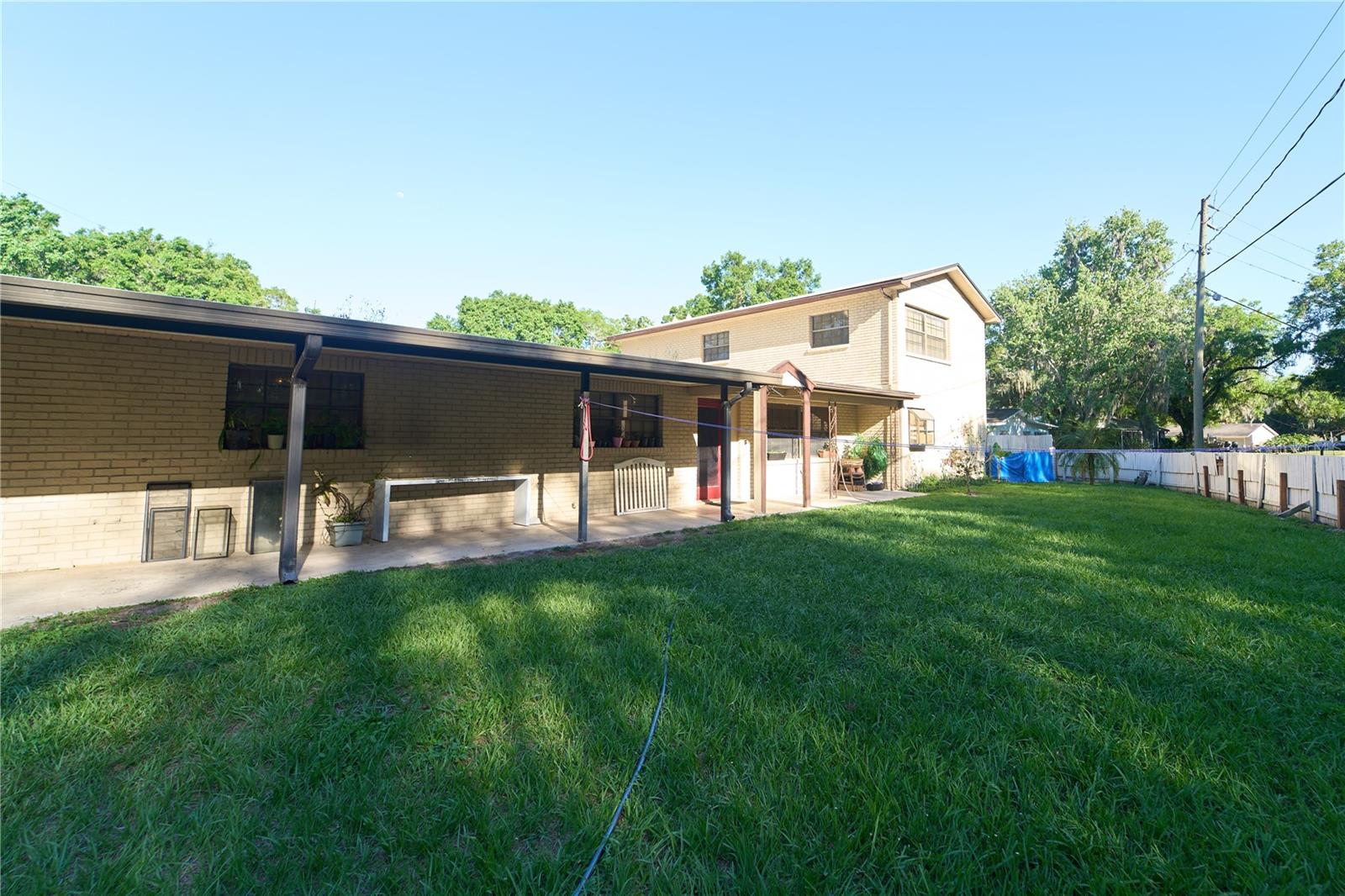
- Michael Apt, REALTOR ®
- Tropic Shores Realty
- Mobile: 352.942.8247
- michaelapt@hotmail.com
Share this property:
Contact Michael Apt
Schedule A Showing
Request more information
- Home
- Property Search
- Search results
- 18121 Geraci Road, LUTZ, FL 33548
Property Photos





























































- MLS#: T3515057 ( Residential )
- Street Address: 18121 Geraci Road
- Viewed: 127
- Price: $649,800
- Price sqft: $123
- Waterfront: No
- Year Built: 1962
- Bldg sqft: 5300
- Bedrooms: 3
- Total Baths: 3
- Full Baths: 3
- Garage / Parking Spaces: 7
- Days On Market: 462
- Additional Information
- Geolocation: 28.1405 / -82.4847
- County: HILLSBOROUGH
- City: LUTZ
- Zipcode: 33548
- Subdivision: Sapphire Lake Ranchitos
- Elementary School: Lutz
- Middle School: Buchanan
- High School: Steinbrenner
- Provided by: TAMPA BAY REAL ESTATE ASSOCIATES
- Contact: Garren Blouin
- 863-409-8909

- DMCA Notice
-
DescriptionWorkshop residence no hoa no cdd rental income opportunity multi generational living opportunity this property is a dream for anyone looking to merge their living space with their passion for projects, business ventures, or hobbies, all while being situated in a desirable lutz neighborhood. Situated on a. 4 acre corner lot, the fenced property prioritizes energy efficiency with a new commercial white tpo roof, an upgraded electrical panel, double pane windows, a new tankless water heater, and new dual air conditioners/air handlers with smart thermostats adding to the home's appeal. The main floor of this residence features 2 extra large bedrooms on the main, 2 full bathrooms, kitchen, dining room with wet bar, office, grand room, and laundry. The second floor features a private owner's suite with kitchenette, second office, and a 3rd full bath! , making this home ideal for multigenerational living or split rental. Plenty of parking for everyone in the attached 900+ square foot garage featuring two extra deep bays suitable for 4 or more full sized vehicles! Additional covered parking is available for your rv or your boat in front of the detached workshop. This extraordinary workshop makes this listing a rare find for enthusiasts or professionals who want a proper workspace that accommodates a variety of projects and vehicles; it is air conditioned and features block construction, high ceilings, and 110/220 outlets strategically placed all along the walls and ceilings to support all types of tools and machinery. The property's versatility makes it ideal for both personal interests and professional ventures, offering a comfortable, climate controlled environment year round. This space not only appeals to those seeking a dedicated area for their pursuits but also presents an attractive investment opportunity. Its stand alone nature and no hoa restrictions further enhance its appeal, offering endless possibilities for customization and use. Home is currently leased through oct 2024.
All
Similar
Features
Appliances
- Cooktop
- Dishwasher
- Disposal
- Dryer
- Electric Water Heater
- Microwave
- Range
- Refrigerator
- Tankless Water Heater
- Water Softener
Home Owners Association Fee
- 0.00
Carport Spaces
- 3.00
Close Date
- 0000-00-00
Cooling
- Central Air
Country
- US
Covered Spaces
- 0.00
Exterior Features
- Sidewalk
Fencing
- Board
- Chain Link
- Fenced
Flooring
- Laminate
- Tile
- Vinyl
Furnished
- Unfurnished
Garage Spaces
- 4.00
Heating
- Heat Pump
High School
- Steinbrenner High School
Insurance Expense
- 0.00
Interior Features
- Ceiling Fans(s)
- Primary Bedroom Main Floor
Legal Description
- SAPPHIRE LAKE RANCHITOS LOTS 13 & 14 & THAT PT OF LOT 15 BEG AT NW COR RUN E 55 FT S TO PT ON S BDRY 25 FT E OF SW COR AND W 25 FT TO SW COR AND N TO BEG
Levels
- Two
Living Area
- 2881.00
Lot Features
- Cleared
- Corner Lot
- City Limits
- Level
- Paved
Middle School
- Buchanan-HB
Area Major
- 33548 - Lutz
Net Operating Income
- 0.00
Occupant Type
- Tenant
Open Parking Spaces
- 0.00
Other Expense
- 0.00
Other Structures
- Storage
- Workshop
Parcel Number
- U-14-27-18-0JV-000000-00013.0
Parking Features
- Garage Door Opener
- Ground Level
Pets Allowed
- Yes
Possession
- Close of Escrow
Property Condition
- Completed
Property Type
- Residential
Roof
- Membrane
School Elementary
- Lutz-HB
Sewer
- Septic Tank
Style
- Other
Tax Year
- 2023
Township
- 27
Utilities
- Electricity Connected
Views
- 127
Water Source
- Private
- Well
Year Built
- 1962
Zoning Code
- RSC-4
Listings provided courtesy of The Hernando County Association of Realtors MLS.
Listing Data ©2025 REALTOR® Association of Citrus County
The information provided by this website is for the personal, non-commercial use of consumers and may not be used for any purpose other than to identify prospective properties consumers may be interested in purchasing.Display of MLS data is usually deemed reliable but is NOT guaranteed accurate.
Datafeed Last updated on July 4, 2025 @ 12:00 am
©2006-2025 brokerIDXsites.com - https://brokerIDXsites.com
